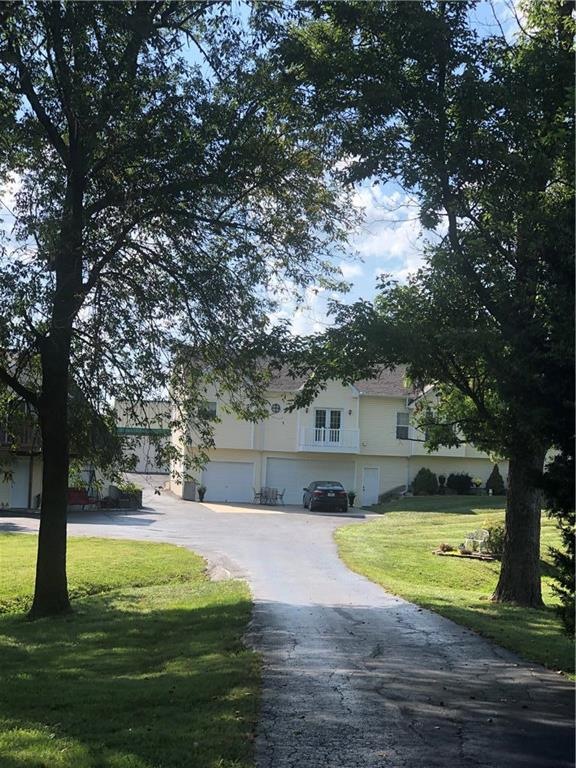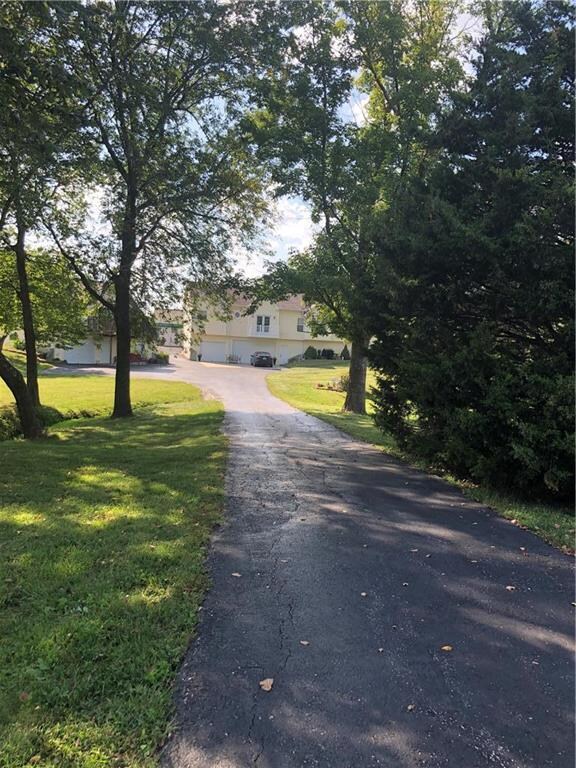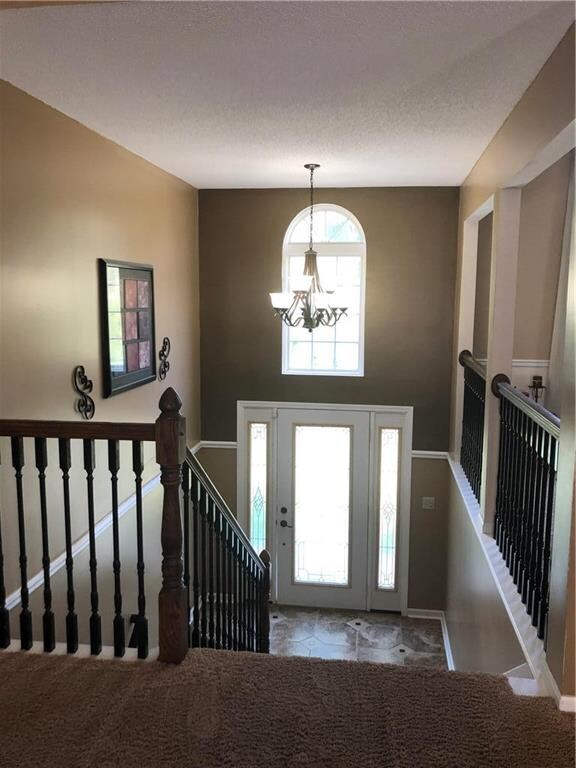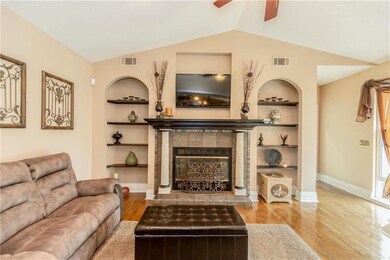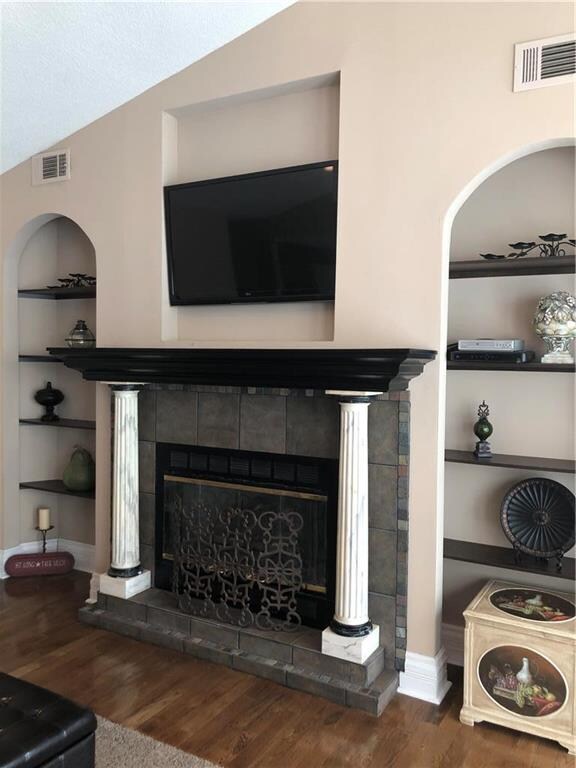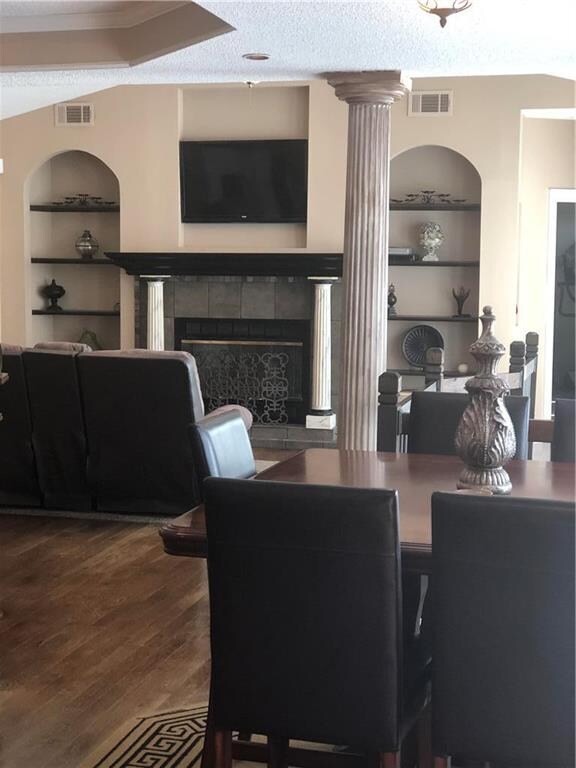
3310 S Fields Rd Oak Grove, MO 64075
Highlights
- Custom Closet System
- Traditional Architecture
- Great Room
- Vaulted Ceiling
- Main Floor Primary Bedroom
- Granite Countertops
About This Home
As of May 2023** BACK ON MARKET ** Fresh paint & upgrades completed! Welcome To Your Private Oasis! Set back behind the large trees on over 2 acres, you will enjoy peaceful living in this one of a kind 4 BR, 4 Bath custom home. Gourmet kitchen w/ walk-in pantry, double staircase design, Master suite includes walk-in shower, over sized tub, & walk-in closet beyond your dreams. Laundry off master bedroom on main level offers additional convenience. Finished basement, Separate ADDITIONAL 1BR / 1 BA GUEST HOUSE & DETACHED WORKSHOP! ** INSTANT EQUITY - APPRAISED FOR $450,000 Jan 2019** LOCATED IN THE AWARD WINNING GRAIN VALLEY SCHOOL DISTRICT!! This is a growing area of homes with acreage & the perfect combination of quiet & privacy, but easy access to amenities & I-70. Sqft is for home only. Does not include guest house!
Last Agent to Sell the Property
Real Estate Professionals, LLC License #2016016912 Listed on: 03/28/2019
Home Details
Home Type
- Single Family
Est. Annual Taxes
- $4,136
Year Built
- Built in 1994
Lot Details
- 2.04 Acre Lot
- Home fronts a stream
- Many Trees
Parking
- 5 Car Garage
- Front Facing Garage
- Garage Door Opener
Home Design
- Traditional Architecture
- Split Level Home
- Frame Construction
- Composition Roof
- Vinyl Siding
Interior Spaces
- Wet Bar: Carpet, All Carpet, Cathedral/Vaulted Ceiling, Fireplace, Ceramic Tiles, Double Vanity, Whirlpool Tub, Ceiling Fan(s), Walk-In Closet(s)
- Built-In Features: Carpet, All Carpet, Cathedral/Vaulted Ceiling, Fireplace, Ceramic Tiles, Double Vanity, Whirlpool Tub, Ceiling Fan(s), Walk-In Closet(s)
- Vaulted Ceiling
- Ceiling Fan: Carpet, All Carpet, Cathedral/Vaulted Ceiling, Fireplace, Ceramic Tiles, Double Vanity, Whirlpool Tub, Ceiling Fan(s), Walk-In Closet(s)
- Skylights
- Gas Fireplace
- Shades
- Plantation Shutters
- Drapes & Rods
- Great Room
- Family Room Downstairs
- Living Room with Fireplace
- Sitting Room
- Formal Dining Room
- Open Floorplan
- Home Office
- Workshop
- Laundry on main level
Kitchen
- Eat-In Kitchen
- Built-In Range
- Recirculated Exhaust Fan
- Dishwasher
- Stainless Steel Appliances
- Kitchen Island
- Granite Countertops
- Laminate Countertops
- Disposal
Flooring
- Wall to Wall Carpet
- Linoleum
- Laminate
- Stone
- Ceramic Tile
- Luxury Vinyl Plank Tile
- Luxury Vinyl Tile
Bedrooms and Bathrooms
- 4 Bedrooms
- Primary Bedroom on Main
- Custom Closet System
- Cedar Closet: Carpet, All Carpet, Cathedral/Vaulted Ceiling, Fireplace, Ceramic Tiles, Double Vanity, Whirlpool Tub, Ceiling Fan(s), Walk-In Closet(s)
- Walk-In Closet: Carpet, All Carpet, Cathedral/Vaulted Ceiling, Fireplace, Ceramic Tiles, Double Vanity, Whirlpool Tub, Ceiling Fan(s), Walk-In Closet(s)
- 4 Full Bathrooms
- Double Vanity
- Bathtub with Shower
Finished Basement
- Walk-Out Basement
- Basement Fills Entire Space Under The House
- Sump Pump
- Sub-Basement: Living Rm- 2nd, Bathroom 5, Bedroom 5
- Bedroom in Basement
Home Security
- Storm Doors
- Fire and Smoke Detector
Schools
- Matthews Elementary School
- Grain Valley High School
Utilities
- Forced Air Heating and Cooling System
- Septic Tank
- Lagoon System
- Satellite Dish
Additional Features
- Enclosed patio or porch
- Separate Entry Quarters
Community Details
- Hawk Ridge Subdivision
Listing and Financial Details
- Assessor Parcel Number 22-700-04-10-00-0-00-000
Ownership History
Purchase Details
Home Financials for this Owner
Home Financials are based on the most recent Mortgage that was taken out on this home.Purchase Details
Home Financials for this Owner
Home Financials are based on the most recent Mortgage that was taken out on this home.Purchase Details
Purchase Details
Home Financials for this Owner
Home Financials are based on the most recent Mortgage that was taken out on this home.Purchase Details
Home Financials for this Owner
Home Financials are based on the most recent Mortgage that was taken out on this home.Purchase Details
Home Financials for this Owner
Home Financials are based on the most recent Mortgage that was taken out on this home.Similar Homes in Oak Grove, MO
Home Values in the Area
Average Home Value in this Area
Purchase History
| Date | Type | Sale Price | Title Company |
|---|---|---|---|
| Warranty Deed | -- | None Listed On Document | |
| Warranty Deed | -- | None Available | |
| Quit Claim Deed | -- | None Available | |
| Warranty Deed | -- | Security 1St Title | |
| Interfamily Deed Transfer | -- | None Available | |
| Warranty Deed | -- | -- |
Mortgage History
| Date | Status | Loan Amount | Loan Type |
|---|---|---|---|
| Open | $551,000 | No Value Available | |
| Previous Owner | $87,500 | Credit Line Revolving | |
| Previous Owner | $465,500 | New Conventional | |
| Previous Owner | $397,100 | New Conventional | |
| Previous Owner | $382,500 | New Conventional | |
| Previous Owner | $344,300 | Adjustable Rate Mortgage/ARM | |
| Previous Owner | $26,249 | Unknown | |
| Previous Owner | $354,200 | Unknown | |
| Previous Owner | $18,899 | Unknown | |
| Previous Owner | $42,000 | Adjustable Rate Mortgage/ARM | |
| Previous Owner | $156,600 | Purchase Money Mortgage |
Property History
| Date | Event | Price | Change | Sq Ft Price |
|---|---|---|---|---|
| 05/15/2023 05/15/23 | Sold | -- | -- | -- |
| 03/31/2023 03/31/23 | For Sale | $580,000 | +14.9% | $138 / Sq Ft |
| 03/05/2021 03/05/21 | Sold | -- | -- | -- |
| 01/22/2021 01/22/21 | Pending | -- | -- | -- |
| 12/28/2020 12/28/20 | Price Changed | $505,000 | -1.9% | $120 / Sq Ft |
| 12/13/2020 12/13/20 | For Sale | $515,000 | +22.9% | $122 / Sq Ft |
| 01/17/2020 01/17/20 | Sold | -- | -- | -- |
| 11/03/2019 11/03/19 | Pending | -- | -- | -- |
| 09/23/2019 09/23/19 | Price Changed | $419,000 | 0.0% | $96 / Sq Ft |
| 09/23/2019 09/23/19 | For Sale | $419,000 | -2.5% | $96 / Sq Ft |
| 09/23/2019 09/23/19 | Off Market | -- | -- | -- |
| 09/19/2019 09/19/19 | For Sale | $429,900 | 0.0% | $98 / Sq Ft |
| 09/13/2019 09/13/19 | Off Market | -- | -- | -- |
| 09/06/2019 09/06/19 | Price Changed | $429,900 | -4.4% | $98 / Sq Ft |
| 07/17/2019 07/17/19 | Price Changed | $449,900 | -5.3% | $103 / Sq Ft |
| 05/02/2019 05/02/19 | Price Changed | $474,900 | -3.1% | $109 / Sq Ft |
| 03/28/2019 03/28/19 | For Sale | $489,900 | -- | $112 / Sq Ft |
Tax History Compared to Growth
Tax History
| Year | Tax Paid | Tax Assessment Tax Assessment Total Assessment is a certain percentage of the fair market value that is determined by local assessors to be the total taxable value of land and additions on the property. | Land | Improvement |
|---|---|---|---|---|
| 2024 | $8,107 | $120,460 | $14,229 | $106,231 |
| 2023 | $8,107 | $120,460 | $12,580 | $107,880 |
| 2022 | $5,240 | $70,490 | $22,897 | $47,593 |
| 2021 | $5,114 | $70,490 | $22,897 | $47,593 |
| 2020 | $4,739 | $61,804 | $22,897 | $38,907 |
| 2019 | $4,480 | $61,804 | $22,897 | $38,907 |
| 2018 | $3,996 | $53,790 | $19,928 | $33,862 |
| 2017 | $3,996 | $53,790 | $19,928 | $33,862 |
| 2016 | $3,890 | $52,442 | $6,371 | $46,071 |
| 2014 | $3,905 | $52,442 | $6,371 | $46,071 |
Agents Affiliated with this Home
-
Harley Todd

Seller's Agent in 2023
Harley Todd
Heritage Realty
(816) 786-7883
239 Total Sales
-
Jessica Smotherman

Buyer's Agent in 2023
Jessica Smotherman
RE/MAX Elite, REALTORS
(816) 590-6890
285 Total Sales
-
Jenny Clark
J
Seller's Agent in 2021
Jenny Clark
ReeceNichols - Eastland
(816) 591-6564
73 Total Sales
-
Amanda Mahurin

Seller Co-Listing Agent in 2021
Amanda Mahurin
ReeceNichols - Eastland
(816) 217-9858
25 Total Sales
-
Nicki Thiessen
N
Seller's Agent in 2020
Nicki Thiessen
Real Estate Professionals, LLC
(816) 868-9504
24 Total Sales
-
Alicia Sasyk
A
Seller Co-Listing Agent in 2020
Alicia Sasyk
Platinum Realty LLC
(816) 780-7838
40 Total Sales
Map
Source: Heartland MLS
MLS Number: 2155141
APN: 22-700-04-10-00-0-00-000
- Lot 1 A E Pink Hill Rd
- 33804 E Pink Hill Rd
- 4000 S Buckner Tarsney Rd
- 3304 S Outer Belt Rd
- 32804 E Perry Rd
- 1608 NE Crumley St
- 1001 S Borgman Rd
- 1700 Manasseh St
- TBD E Duncan Rd
- 900 NW Lindenwood Dr
- 35407 E Little Rd
- 913 NW Crestwood Dr
- 1203 NW 5th St
- 1211 NW 4th St
- 1115 S Borgman Rd
- 1200 NW 4th St
- 810 NW Mulberry Ct
- 1515 S Buckner Tarsney (Bb) Rd
- 1101 NW 4th St
- 1005 NW 4th St
