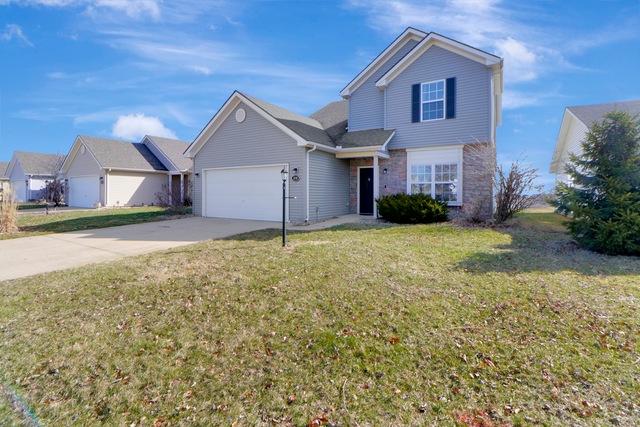
3310 Sharp Dr Champaign, IL 61822
Highlights
- Attached Garage
- Walk-In Closet
- Property is near a bus stop
- Central High School Rated A
- Patio
- 1-minute walk to Toalson Park
About This Home
As of July 2022Charming 3 bedroom, 2.5 bath home in Ashland Park with open floor plan. The eat-in kitchen features nice stainless appliances and wood cabinetry. The 2nd floor laundry is convenient to the Master suite with upgraded shower fixtures in the private bath and 2nd upstairs full bath and 2 additional bedrooms complete that level. This home has LED walkway lighting, timers on the exterior lights, motion-sensing lights on the side and back of the house, a Nest smart doorbell security system and thermostat. Ducts were cleaned the 4th quarter of 2019 so this home is just waiting for you to come check it out.
Last Agent to Sell the Property
KELLER WILLIAMS-TREC License #475122749 Listed on: 03/18/2020

Home Details
Home Type
- Single Family
Est. Annual Taxes
- $5,371
Year Built
- 2008
HOA Fees
- $5 per month
Parking
- Attached Garage
- Parking Included in Price
- Garage Is Owned
Home Design
- Slab Foundation
- Stone Siding
- Vinyl Siding
Kitchen
- Oven or Range
- Range Hood
- <<microwave>>
- Dishwasher
- Disposal
Bedrooms and Bathrooms
- Walk-In Closet
- Primary Bathroom is a Full Bathroom
Laundry
- Laundry on upper level
- Dryer
- Washer
Additional Features
- Patio
- Property is near a bus stop
- Forced Air Heating and Cooling System
Listing and Financial Details
- Homeowner Tax Exemptions
- $2,500 Seller Concession
Ownership History
Purchase Details
Home Financials for this Owner
Home Financials are based on the most recent Mortgage that was taken out on this home.Purchase Details
Home Financials for this Owner
Home Financials are based on the most recent Mortgage that was taken out on this home.Purchase Details
Home Financials for this Owner
Home Financials are based on the most recent Mortgage that was taken out on this home.Similar Homes in Champaign, IL
Home Values in the Area
Average Home Value in this Area
Purchase History
| Date | Type | Sale Price | Title Company |
|---|---|---|---|
| Warranty Deed | $34,666 | None Listed On Document | |
| Warranty Deed | $175,500 | Act | |
| Corporate Deed | $169,500 | None Available |
Mortgage History
| Date | Status | Loan Amount | Loan Type |
|---|---|---|---|
| Open | $200,000 | New Conventional | |
| Previous Owner | $166,725 | New Conventional | |
| Previous Owner | $154,800 | New Conventional | |
| Previous Owner | $167,025 | FHA |
Property History
| Date | Event | Price | Change | Sq Ft Price |
|---|---|---|---|---|
| 07/28/2022 07/28/22 | Sold | $250,000 | 0.0% | $138 / Sq Ft |
| 07/28/2022 07/28/22 | For Sale | $250,000 | +42.5% | $138 / Sq Ft |
| 05/26/2020 05/26/20 | Sold | $175,500 | -0.8% | $97 / Sq Ft |
| 03/30/2020 03/30/20 | Pending | -- | -- | -- |
| 03/18/2020 03/18/20 | For Sale | $176,900 | -- | $97 / Sq Ft |
Tax History Compared to Growth
Tax History
| Year | Tax Paid | Tax Assessment Tax Assessment Total Assessment is a certain percentage of the fair market value that is determined by local assessors to be the total taxable value of land and additions on the property. | Land | Improvement |
|---|---|---|---|---|
| 2024 | $5,371 | $71,980 | $14,160 | $57,820 |
| 2023 | $5,371 | $65,560 | $12,900 | $52,660 |
| 2022 | $5,010 | $60,480 | $11,900 | $48,580 |
| 2021 | $4,879 | $59,300 | $11,670 | $47,630 |
| 2020 | $4,728 | $57,570 | $11,330 | $46,240 |
| 2019 | $4,566 | $56,390 | $11,100 | $45,290 |
| 2018 | $4,455 | $55,510 | $10,930 | $44,580 |
| 2017 | $4,370 | $54,360 | $10,700 | $43,660 |
| 2016 | $3,908 | $53,240 | $10,480 | $42,760 |
| 2015 | $3,928 | $52,290 | $10,290 | $42,000 |
| 2014 | $3,894 | $52,290 | $10,290 | $42,000 |
| 2013 | $3,859 | $52,290 | $10,290 | $42,000 |
Agents Affiliated with this Home
-
Nate Evans

Seller's Agent in 2022
Nate Evans
eXp Realty-Mahomet
(217) 493-9297
1,763 Total Sales
-
Amy Pellum

Seller Co-Listing Agent in 2022
Amy Pellum
eXp Realty-Mahomet
121 Total Sales
-
Wanli Zhang

Buyer's Agent in 2022
Wanli Zhang
Trautman Real Estate Agency & Appraisal LLC
(217) 979-6379
44 Total Sales
-
Mark Waldhoff

Seller's Agent in 2020
Mark Waldhoff
KELLER WILLIAMS-TREC
(217) 714-3603
664 Total Sales
-
Jay Fruhling

Buyer's Agent in 2020
Jay Fruhling
RE/MAX
(217) 649-0009
109 Total Sales
Map
Source: Midwest Real Estate Data (MRED)
MLS Number: MRD10657504
APN: 41-14-36-101-064
- 404 Krebs Dr
- 514 Luria Ln
- 405 Krebs Dr
- 614 Luria Ln
- 407 Corey Ln
- 3407 Nobel Dr
- 412 Doisy Ln
- 709 Bardeen Ln
- 2726 J T Coffman Dr Unit 2726
- 2715 J T Coffman Dr Unit 2715
- 35 W Olympian Dr
- 2303 Roland Dr
- 1507 N Ridgeway Ave
- 1505 N Ridgeway Ave
- 1312 N Hickory St
- 1211 Garden Ln
- 304 Fairview Dr
- 73 Hensley Rd
- 601 Louisiana Ave
- 1507 Hedge Rd
