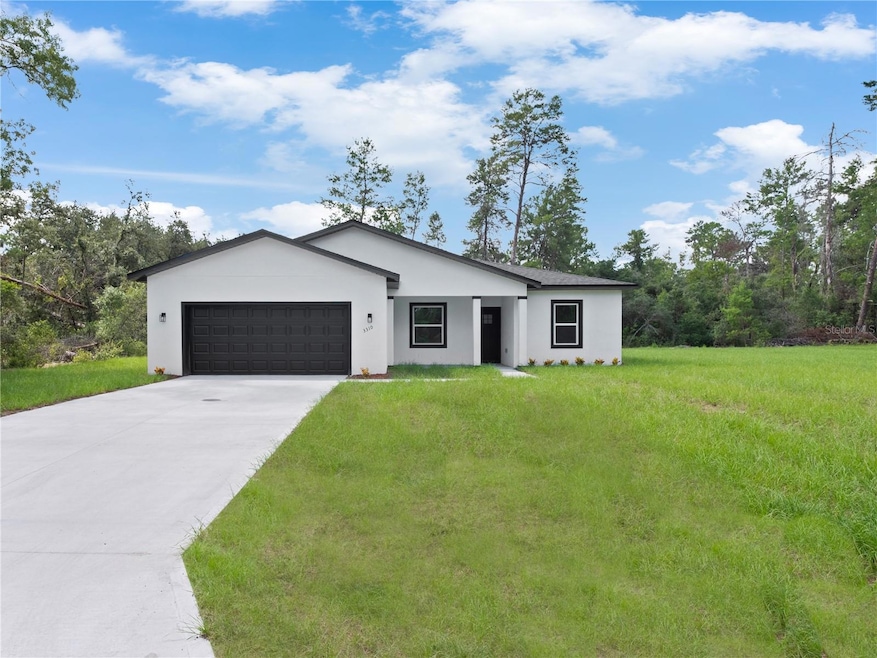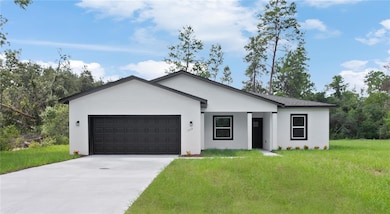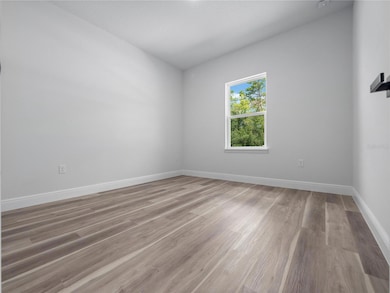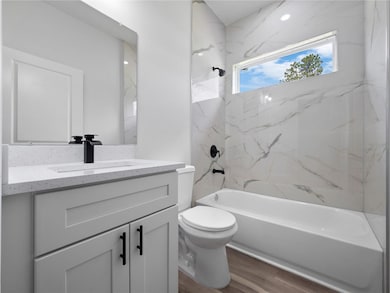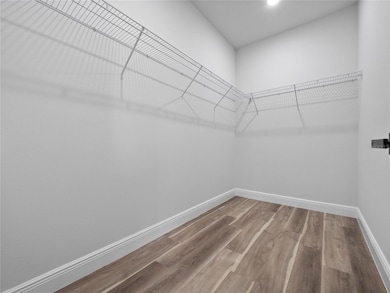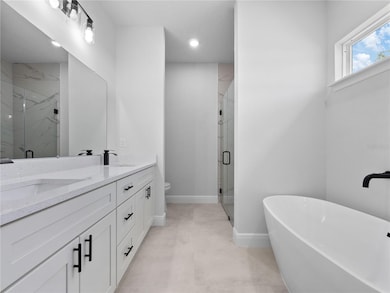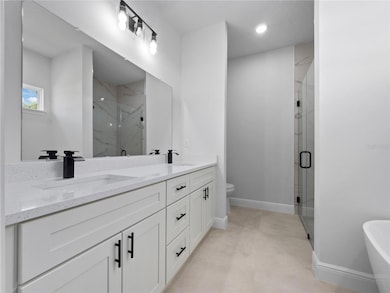Highlights
- New Construction
- Open Floorplan
- High Ceiling
- 0.86 Acre Lot
- Bonus Room
- Granite Countertops
About This Home
One or more photo(s) has been virtually staged. Stunning new rental in Ocala on over-sized lot! This contemporary four-bedroom, three-bath home with a bonus den/office room offers an open floor plan with 9-foot ceilings, recessed lighting and smooth laminate flooring throughout the main living areas. The gourmet kitchen features a waterfall island with pendant lighting, soft-close cabinets and drawers, Whirlpool stainless steel appliances and a unique coffee bar area. The primary suite boasts a spa-style bath with a walk-in shower, soaking tub and a walk-in closet. Additional highlights include a linen closet, front porch and back porch for outdoor gatherings. In the heart of Ocala, known as the Horse Capital of the World, you'll enjoy scenic parks, crystal-clear springs, equestrian trails, and a welcoming community with a lower cost of living than many Florida metros. This rental won't last long, so schedule a showing today.
Listing Agent
PREMIER SOTHEBYS INT'L REALTY Brokerage Phone: 407-581-7888 License #3494853 Listed on: 09/09/2025

Home Details
Home Type
- Single Family
Year Built
- Built in 2025 | New Construction
Lot Details
- 0.86 Acre Lot
- North Facing Home
- Landscaped
- Oversized Lot
Parking
- 2 Car Attached Garage
- Garage Door Opener
- Driveway
- Secured Garage or Parking
- On-Street Parking
Interior Spaces
- 1,949 Sq Ft Home
- Open Floorplan
- Built-In Features
- High Ceiling
- Recessed Lighting
- Pendant Lighting
- Sliding Doors
- Combination Dining and Living Room
- Den
- Bonus Room
- Fire and Smoke Detector
Kitchen
- Convection Oven
- Range
- Microwave
- Dishwasher
- Granite Countertops
- Solid Wood Cabinet
Flooring
- Laminate
- Ceramic Tile
- Vinyl
Bedrooms and Bathrooms
- 4 Bedrooms
- En-Suite Bathroom
- Walk-In Closet
- 3 Full Bathrooms
- Soaking Tub
- Bathtub With Separate Shower Stall
Laundry
- Laundry Room
- Dryer
- Washer
Outdoor Features
- Patio
- Exterior Lighting
- Rear Porch
Schools
- Marion Oaks Elementary School
- Horizon Academy/Mar Oaks Middle School
- Dunnellon High School
Utilities
- Central Air
- Heat Pump System
- Thermostat
- Septic Tank
Listing and Financial Details
- Residential Lease
- Security Deposit $2,300
- Property Available on 9/4/25
- The owner pays for trash collection
- 12-Month Minimum Lease Term
- $45 Application Fee
- 1 to 2-Year Minimum Lease Term
- Assessor Parcel Number 8006-0599-03
Community Details
Overview
- No Home Owners Association
- Marion Oaks Un 06 Subdivision
Pet Policy
- Pets up to 25 lbs
- Pet Size Limit
- Pet Deposit $250
- 2 Pets Allowed
- $250 Pet Fee
- Dogs and Cats Allowed
Map
Property History
| Date | Event | Price | List to Sale | Price per Sq Ft |
|---|---|---|---|---|
| 09/09/2025 09/09/25 | For Rent | $2,300 | -- | -- |
Source: Stellar MLS
MLS Number: O6341716
APN: 8006-0599-03
- 0 SW 177 Place Unit 252876
- 732 Marion Oaks Ln
- 17730 SW 31st Ave
- 3501 SW 176th St
- 0 SW 177 Pl Rd Unit 849495
- 17125 SW 41st Cir
- TBD SW 177th Place Rd
- 17486 SW 36th Terrace
- 17943 SW 38th Avenue Rd
- 697 Marion Oaks Ln
- 2576 SW 175th Loop
- 0 SW 32nd Cir Unit MFROM661964
- 0 SW 32nd Cir Unit MFRTB8436644
- TBD SW 32nd Cir
- 0 SW 36th Avenue Rd Unit MFROM696906
- 777 Marion Oaks Ln
- 2657 SW 176 Loop
- 2649 SW 176 Loop
- 0 SW Marion Oaks Ln Unit MFRA4665141
- 0 SW Marion Oaks Ln Unit MFRO6351758
- 2609 SW 176th Loop
- 3063 SW 168th Loop
- 3076 SW 168th Loop
- 3875 SW 169th Lane Rd
- 17005 SW 25th Terrace Rd
- 2599 SW 167th Loop
- 2559 SW 167th Loop
- 17135 SW 41st Ct
- 2530 SW 167th Loop
- 16745 SW 29th Terrace Rd
- 17159 SW 42nd Terrace
- 16680 SW 30th Avenue Rd
- 17119 SW 22nd Terrace Rd
- 555 Marion Oaks Golf Rd
- 16619 SW 31st Cir
- 536 Marion Oaks Golf Rd
- 501 Marion Oaks Golf Rd
- 4479 SW 170th Street Rd
- 4535 SW 172nd Street Rd
- 405 Marion Oaks Golf Rd
