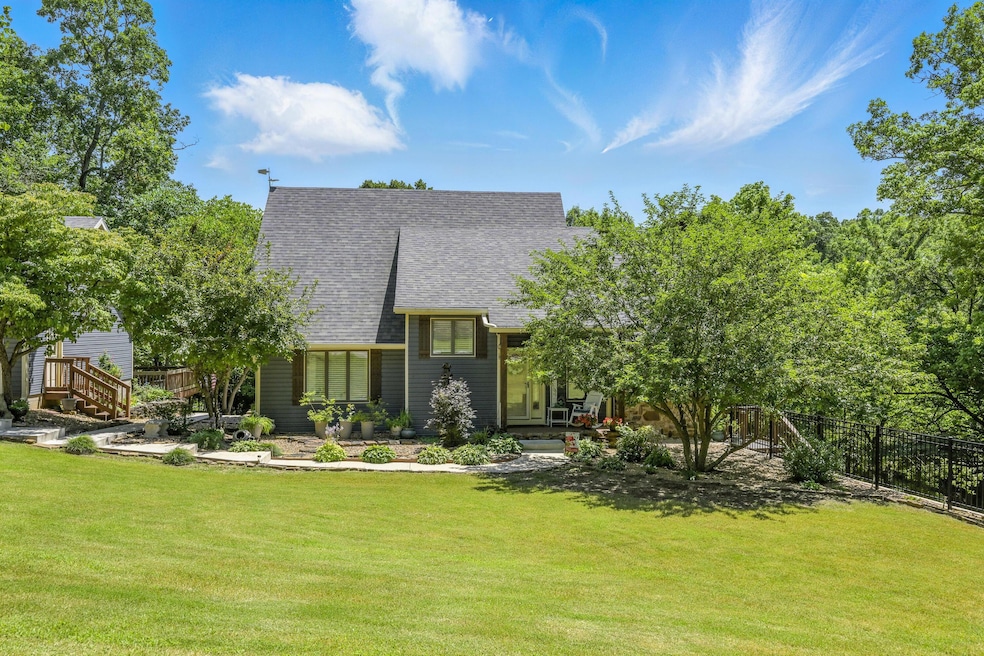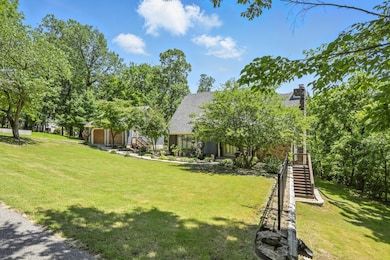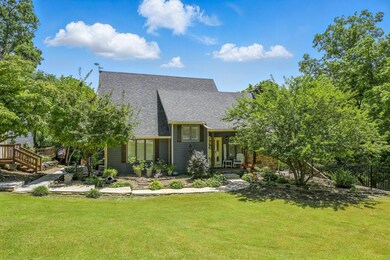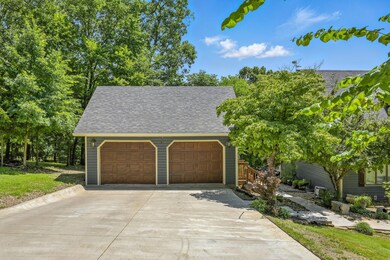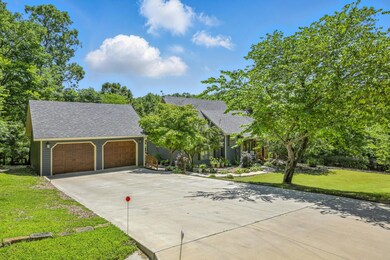Welcome to this beautiful custom-built home featuring 4 spacious bedrooms and 3.5 luxurious baths, perfectly situated in the Silver Creek area of Joplin. As you enter, you'll be captivated by the sweeping beamed ceilings and the impressive floor-to-ceiling windows that flood the living room with natural light, showcasing stunning views and a cozy stone fireplace. The main level boasts elegant hardwood and tile floors throughout, leading you to a chef's dream kitchen. Here, you'll find granite countertops, modern stainless-steel appliances, an inviting island, and a charming breakfast nook, offering a perfect spot for casual dining. The kitchen conveniently connects to the formal dining room and outdoor deck area, ideal for entertaining. Retreat to the main level primary suite, designed for comfort with his and her closets and a lavish en-suite bath. Upstairs, you'll discover two additional bedrooms and a full bath, providing ample space for family and guests. The walkout basement is a true highlight, featuring a fully equipped mother-in-law suite complete with its own family room, fireplace, full kitchen and dining area, a full bath, a den, and a safe room for added peace of mind. This home has been meticulously maintained, with a new roof, newer siding, and beautifully renovated landscaping. The property includes a 2-car detached garage and offers a perfect blend of style and functionality. An additionally lot may also be negotiated. Don't miss your chance to own this exceptional home! Schedule your private tour today before it's gone!

