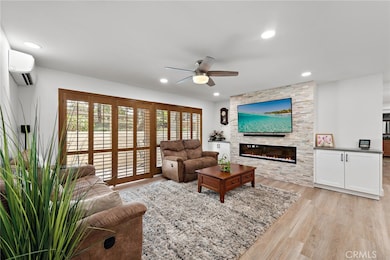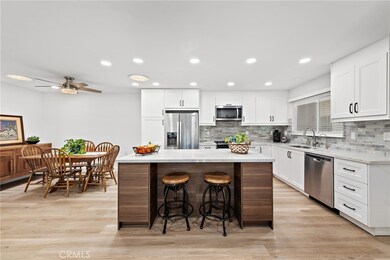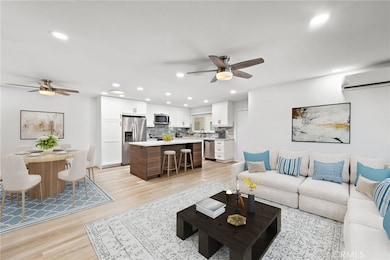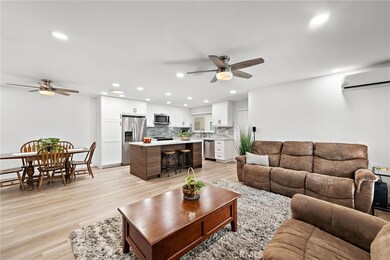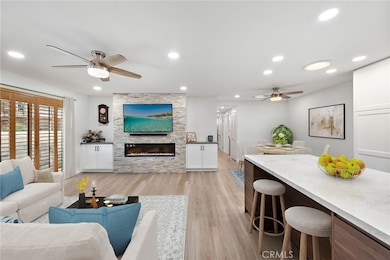
3310 Via Carrizo Unit Q Laguna Woods, CA 92637
Estimated payment $4,433/month
Highlights
- Golf Course Community
- 24-Hour Security
- No Units Above
- Fitness Center
- Heated Lap Pool
- Senior Community
About This Home
PRICE IMPROVEMENT! Welcome to a home where modern luxury and thoughtful design create the perfect blend of comfort and convenience. This stunning Casa Vista single-level residence offers ultimate privacy, with no neighbors above or below. At the heart of the living space, a custom fireplace wall commands attention. Its sleek stacked stone design, paired with a 60” TV, sets the tone for cozy evenings and memorable gatherings. The rich, textured stone beautifully contrasts with custom cabinetry topped with leathered quartz, adding sophistication to the space. As you enter, the home's elegant plank flooring flows seamlessly throughout, offering both durability and timeless style. Solid core doors throughout enhance the home's feel of privacy and tranquility. Zoned heating and cooling ensure year-round comfort, while natural light pours in through three solar tubes, filling the home with a warm, inviting glow. Strategically placed recessed lighting highlights the home's fine finishes and creates a refined atmosphere. Each room features ceiling fans for year-round comfort, while custom wood plantation shutters add timeless appeal and control over light and privacy. The kitchen is a chef’s dream, with stunning quartz countertops and a large island with a striking contrast finish. This functional hub also serves as a gathering spot with built-in seating. Equipped with stainless steel appliances, a refrigerator with water and ice, and designer backsplash tile, it offers everything you need for both everyday meals and entertaining. A reverse osmosis water system ensures you always have fresh, clean water, while custom pull-out drawers and two separate pantries—one walk-in, the other with easy-access drawers—help you stay organized. The main bathroom continues the luxurious theme with a walk-in shower featuring grab bars, a custom tile design, and a built-in bench for added convenience and elegance. This home is more than just a place to live—it’s a sanctuary designed for comfort and ease. Located in the vibrant 55+ community of Laguna Woods Village, you’ll have access to resort-style amenities, scenic views, and a wealth of social opportunities. With 250+ clubs, 27 holes of golf, a driving range, pickleball, tennis, an equestrian center, and more, every day offers something new. Enjoy RV parking, 7 clubhouses, 5 pools, spas, gyms, ballrooms, and a performing arts center—all just moments away.
Listing Agent
Coast to Canyon Real Estate Brokerage Phone: 949-355-5666 License #01871350 Listed on: 02/18/2025
Property Details
Home Type
- Condominium
Est. Annual Taxes
- $1,622
Year Built
- Built in 1973 | Remodeled
Lot Details
- No Units Above
- End Unit
- No Units Located Below
- 1 Common Wall
- Wrought Iron Fence
- Privacy Fence
- Block Wall Fence
HOA Fees
- $855 Monthly HOA Fees
Home Design
- Mediterranean Architecture
- Slab Foundation
Interior Spaces
- 1,079 Sq Ft Home
- 1-Story Property
- Open Floorplan
- Built-In Features
- Ceiling Fan
- Recessed Lighting
- Fireplace Features Blower Fan
- Electric Fireplace
- Double Pane Windows
- Plantation Shutters
- Custom Window Coverings
- Blinds
- Window Screens
- Sliding Doors
- Panel Doors
- Entryway
- Family Room Off Kitchen
- Living Room with Fireplace
- L-Shaped Dining Room
- Center Hall
- Park or Greenbelt Views
Kitchen
- Updated Kitchen
- Open to Family Room
- Eat-In Kitchen
- Walk-In Pantry
- Electric Cooktop
- Free-Standing Range
- Microwave
- Water Line To Refrigerator
- Dishwasher
- Kitchen Island
- Quartz Countertops
- Pots and Pans Drawers
- Self-Closing Drawers and Cabinet Doors
- Disposal
Flooring
- Tile
- Vinyl
Bedrooms and Bathrooms
- 2 Bedrooms | 1 Primary Bedroom on Main
- Remodeled Bathroom
- Bathroom on Main Level
- 2 Full Bathrooms
- Stone Bathroom Countertops
- Low Flow Toliet
- Walk-in Shower
- Exhaust Fan In Bathroom
- Linen Closet In Bathroom
Laundry
- Laundry Room
- Stacked Washer and Dryer
Home Security
Parking
- 1 Parking Space
- 1 Detached Carport Space
- Parking Available
- Automatic Gate
- Guest Parking
- Assigned Parking
Accessible Home Design
- Grab Bar In Bathroom
- No Interior Steps
- Entry Slope Less Than 1 Foot
Pool
- Heated Lap Pool
- Heated In Ground Pool
- Exercise
- Heated Spa
- In Ground Spa
- Fence Around Pool
Outdoor Features
- Tile Patio or Porch
- Exterior Lighting
Utilities
- Zoned Heating and Cooling
- Water Heater
- Water Purifier
- Cable TV Available
Listing and Financial Details
- Tax Lot 1
- Tax Tract Number 7896
- Assessor Parcel Number 93272086
- Seller Considering Concessions
Community Details
Overview
- Senior Community
- 12,500 Units
- Third Mutual Association, Phone Number (949) 597-4369
- Vms HOA
- Casa Vista
- Maintained Community
- RV Parking in Community
Amenities
- Community Fire Pit
- Community Barbecue Grill
- Picnic Area
- Clubhouse
- Banquet Facilities
- Billiard Room
- Meeting Room
- Card Room
Recreation
- Golf Course Community
- Tennis Courts
- Pickleball Courts
- Bocce Ball Court
- Fitness Center
- Community Pool
- Community Spa
- Park
- Dog Park
- Horse Trails
- Hiking Trails
- Bike Trail
Pet Policy
- Pets Allowed
- Pet Restriction
Security
- 24-Hour Security
- Controlled Access
- Carbon Monoxide Detectors
- Fire and Smoke Detector
Map
Home Values in the Area
Average Home Value in this Area
Tax History
| Year | Tax Paid | Tax Assessment Tax Assessment Total Assessment is a certain percentage of the fair market value that is determined by local assessors to be the total taxable value of land and additions on the property. | Land | Improvement |
|---|---|---|---|---|
| 2025 | $1,622 | $159,346 | $55,842 | $103,504 |
| 2024 | $1,622 | $156,222 | $54,747 | $101,475 |
| 2023 | $1,512 | $153,159 | $53,673 | $99,486 |
| 2022 | $1,484 | $150,156 | $52,620 | $97,536 |
| 2021 | $1,453 | $147,212 | $51,588 | $95,624 |
| 2020 | $1,440 | $145,703 | $51,059 | $94,644 |
| 2019 | $1,410 | $142,847 | $50,058 | $92,789 |
| 2018 | $1,382 | $140,047 | $49,077 | $90,970 |
| 2017 | $1,353 | $137,301 | $48,114 | $89,187 |
| 2016 | $1,330 | $134,609 | $47,170 | $87,439 |
| 2015 | $1,312 | $132,588 | $46,462 | $86,126 |
| 2014 | $1,282 | $129,991 | $45,552 | $84,439 |
Property History
| Date | Event | Price | Change | Sq Ft Price |
|---|---|---|---|---|
| 08/04/2025 08/04/25 | Price Changed | $628,800 | -3.3% | $583 / Sq Ft |
| 06/19/2025 06/19/25 | Price Changed | $650,000 | -4.2% | $602 / Sq Ft |
| 04/30/2025 04/30/25 | Price Changed | $678,800 | -2.8% | $629 / Sq Ft |
| 03/06/2025 03/06/25 | For Sale | $698,500 | 0.0% | $647 / Sq Ft |
| 03/04/2025 03/04/25 | Off Market | $698,500 | -- | -- |
| 02/18/2025 02/18/25 | For Sale | $698,500 | -- | $647 / Sq Ft |
Purchase History
| Date | Type | Sale Price | Title Company |
|---|---|---|---|
| Interfamily Deed Transfer | -- | None Available | |
| Interfamily Deed Transfer | -- | Stewart Title | |
| Interfamily Deed Transfer | -- | Stewart Title | |
| Grant Deed | $103,000 | Stewart Title | |
| Interfamily Deed Transfer | -- | -- |
Similar Homes in Laguna Woods, CA
Source: California Regional Multiple Listing Service (CRMLS)
MLS Number: OC25021988
APN: 932-720-86
- 3311 Via Carrizo Unit P
- 3325 Via Carrizo Unit A
- 3300 Via Carrizo Unit D
- 3304 Via Carrizo Unit O
- 3355 Monte Hermoso Unit N
- 3268 San Amadeo Unit C
- 3253 San Amadeo Unit P
- 3510 Bahia Blanca W Unit 3C
- 3360 Monte Hermoso Unit C
- 3293 San Amadeo Unit D
- 3238 San Amadeo Unit C
- 3525 Bahia Blanca W Unit B
- 3243 San Amadeo Unit 2H
- 3242 San Amadeo Unit 2D
- 3241 San Amadeo Unit 1G
- 3511 Bahia Blanca W Unit A
- 3361 Monte Hermoso Unit N
- 3271 San Amadeo Unit P
- 3365 Punta Alta Unit 2F
- 3336 Punta Alta Unit 2F
- 3249 San Amadeo Unit O
- 3243 San Amadeo
- 3241 San Amadeo Unit 2B
- 3242 San Amadeo Unit 2B
- 3499 Bahia Blanca W Unit 2D
- 5594 Avenida Sosiega W Unit A
- 3406 Calle Azul Unit B
- 24055 Paseo Del Lago Unit 1155
- 24055 Paseo Del Lago Unit 812
- 24055 Paseo Del Lago Unit 712
- 67 Whippoorwill Ln
- 209 Cinnamon Teal
- 5369 Algarrobo Unit 1G
- 5359 Algarrobo Unit A
- 109 Sandpiper Ln
- 3015 Via Buena Vista Unit B
- 5089 Ovalo
- 4009 Calle Sonora Oeste Unit 3A
- 4004 Calle Sonora Oeste Unit 3F
- 22287 Modina

