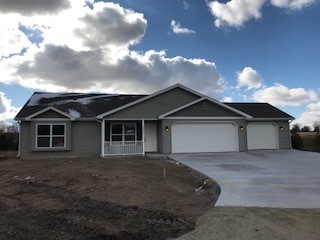
3310 W Wolf Lake Rd Albion, IN 46701
Highlights
- Primary Bedroom Suite
- Cathedral Ceiling
- 3 Car Attached Garage
- Custom Home
- Covered patio or porch
- Walk-In Closet
About This Home
As of May 2025This modified Baldwin II by Ideal Suburban Homes has 1225 sq. ft. with 3 bedrooms and 1 1/2 baths. The great room has a cathedral ceiling with fan. The master suite includes a walk-in closet and half bath. The dining room has sliding doors to the covered porch and patio. There is also a breakfast bar. The kitchen includes maple custom cabinets with crown molding and hardware, plus a dishwasher and granite sink. There is a pantry and laundry area in the kitchen and the adjacent mud room opens to the garage and back yard. The home includes a landscaping package. Price is for house only.
Home Details
Home Type
- Single Family
Est. Annual Taxes
- $1,563
Year Built
- Built in 2018
Lot Details
- 3.05 Acre Lot
- Landscaped
- Level Lot
Parking
- 3 Car Attached Garage
- Gravel Driveway
Home Design
- Custom Home
- Ranch Style House
- Slab Foundation
- Asphalt Roof
- Vinyl Construction Material
Interior Spaces
- 1,225 Sq Ft Home
- Cathedral Ceiling
- Ceiling Fan
- Vinyl Flooring
- Gas And Electric Dryer Hookup
Kitchen
- Breakfast Bar
- Oven or Range
- Laminate Countertops
Bedrooms and Bathrooms
- 3 Bedrooms
- Primary Bedroom Suite
- Walk-In Closet
- Separate Shower
Utilities
- Forced Air Heating and Cooling System
- Propane
- Private Company Owned Well
- Well
- Septic System
Additional Features
- Covered patio or porch
- Suburban Location
Community Details
- Built by Ideal Suburban Homes, Inc.
Listing and Financial Details
- Assessor Parcel Number 57-19-09-100-030.000-009
Similar Homes in Albion, IN
Home Values in the Area
Average Home Value in this Area
Property History
| Date | Event | Price | Change | Sq Ft Price |
|---|---|---|---|---|
| 05/19/2025 05/19/25 | Sold | $359,900 | 0.0% | $268 / Sq Ft |
| 04/21/2025 04/21/25 | Pending | -- | -- | -- |
| 04/21/2025 04/21/25 | For Sale | $359,900 | +124.4% | $268 / Sq Ft |
| 03/09/2018 03/09/18 | Sold | $160,376 | +0.1% | $131 / Sq Ft |
| 03/08/2018 03/08/18 | Pending | -- | -- | -- |
| 03/08/2018 03/08/18 | For Sale | $160,229 | -- | $131 / Sq Ft |
Tax History Compared to Growth
Tax History
| Year | Tax Paid | Tax Assessment Tax Assessment Total Assessment is a certain percentage of the fair market value that is determined by local assessors to be the total taxable value of land and additions on the property. | Land | Improvement |
|---|---|---|---|---|
| 2024 | $1,563 | $266,300 | $48,600 | $217,700 |
| 2023 | $1,563 | $261,200 | $46,700 | $214,500 |
| 2022 | $1,675 | $260,800 | $49,900 | $210,900 |
| 2021 | $1,413 | $238,300 | $44,700 | $193,600 |
| 2020 | $1,226 | $191,800 | $33,400 | $158,400 |
| 2019 | $1,197 | $194,000 | $33,400 | $160,600 |
| 2018 | $214 | $17,400 | $17,400 | $0 |
Agents Affiliated with this Home
-
Brad Minear
B
Seller's Agent in 2025
Brad Minear
Minear Real Estate
(260) 609-6001
170 Total Sales
-
Jill Hieber

Buyer's Agent in 2025
Jill Hieber
Steffen Group
(260) 710-4573
19 Total Sales
Map
Source: Indiana Regional MLS
MLS Number: 201808563
APN: 571909100030000009
- 813 S 300 W
- 985 U S 33
- 4011 W 50 S
- 3122 W 1st Dr
- 368 N Oakwood Dr
- 4567 W B Dr
- 2191 W Baseline Rd
- 1056 S 50 W
- 3433 W 200 N
- TBD S 50 W
- 4085 W 500 S
- 895 W 400 S
- 1184 N 25 W
- 500 W South St
- 3697 W Fort Wayne St-57
- 4148 S 50 W
- 3100 N 350 W
- 3598 W Huntington Avenue-57
- 2150 N Us Highway 33
- 3046 N Long Lake Rd
