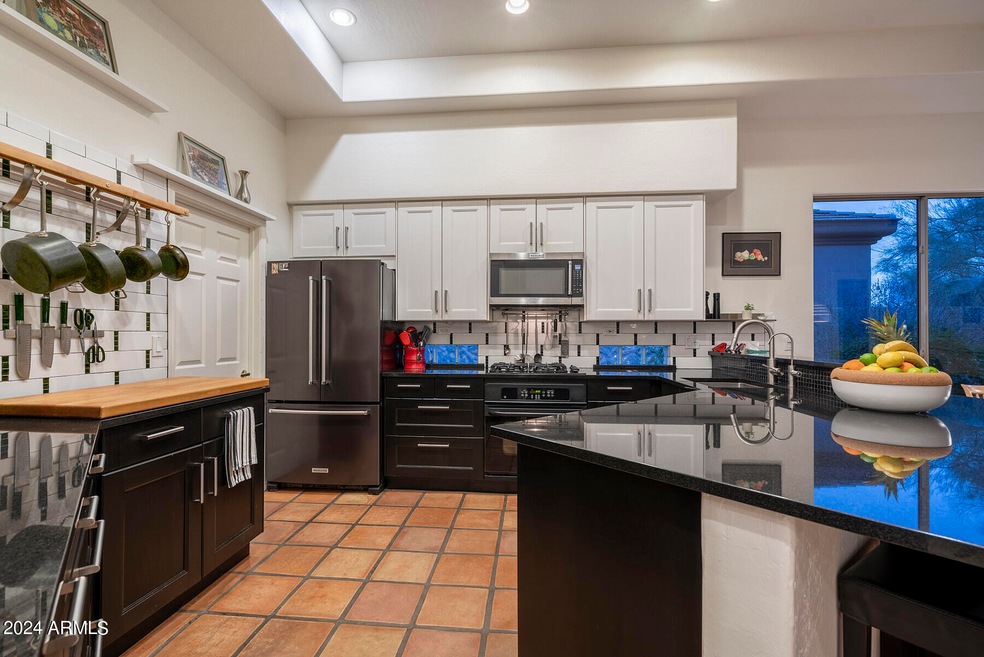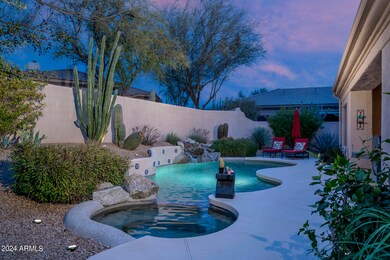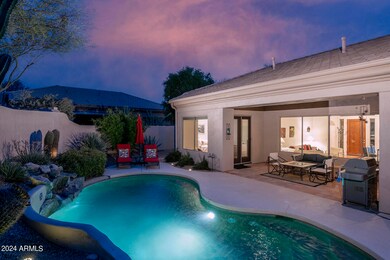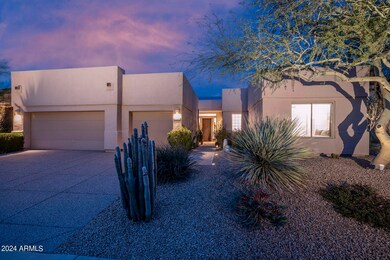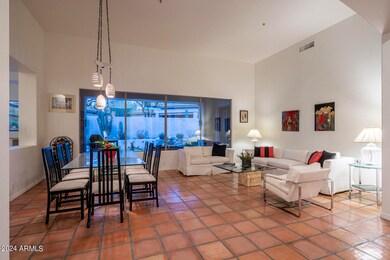
33101 N 71st St Scottsdale, AZ 85266
Boulders NeighborhoodHighlights
- Concierge
- Golf Course Community
- Gated with Attendant
- Black Mountain Elementary School Rated A-
- Fitness Center
- Heated Spa
About This Home
As of February 2025Ever popular Stella model, ranked third in popularity out of 21, with no neighbor to the south for added privacy. This home features 3 bedrooms, 2.5 baths, a den, and A FLEX ROOM AND 3 CAR GARAGE. Enjoy the PRIVATE outdoor living space with a large heated pool, spa, and natural rock water feature, complemented by an extensive Kool Deck patio area. Benefit from an HVAC SYSTEM REPLACED IN 2018 (Under Warranty), A NEW ROOF IN 2019 (Under Warranty), and a solar lease through 2025, ensuring your APS bill never exceeds $140. The New Aqualink pool equipment, controlled via app and recently redone pool edging in 2024, enhances your outdoor experience. Inside, find black appliances that match the lower cabinets, granite countertops, a gas range, Subway Tile with Blac Glass Insets and a stainless single basin sink. The kitchen boasts soft-close cabinets with pullouts, paintable real wood cabinets, and a butler's pantry. Storage is abundant with raised garage storage and custom closets in secondary bedrooms. Other features include a full 3-car garage, a front courtyard, Saltillo tile flooring, a completely private backyard with a raised garden bed and drip system, a cozy gas fireplace, and French doors leading from the family and primary suite to the outdoors. The stuccoed backyard fence ensures total privacy, making this home a perfect blend of comfort and convenience.
Welcome to Terravita - Where Lifestyle is the True Luxury
Dear Prospective Homebuyer,
If you're considering making Terravita your home, know that you're not just buying a property; you're embracing a lifestyle that's rich, engaging, and brimming with opportunities. Terravita stands as a testament to a community that values experiences, relationships, and personal growth over mere bricks and mortar. Here, the house you buy is simply a gateway to the life you desire.
A visit to Terravita's clubhouse and a brief tour of the amenities is essential - it's not just recommended; it's crucial. It is literally what you are buying. If you are just looking for a house, this is likely not the place for you. Dialing 480-488-3456 can set you on a path to discovering a world where every day is a new adventure. This initial tour is more than just a walkthrough; it's an eye-opener to the vibrant, active lifestyle that awaits you. Many have said that understanding the depth and breadth of Terravita's amenities was a pivotal moment in their decision to join our community.
We invite you to take the first step towards discovering if Terravita is the right fit for you. It's not just about finding a home but finding a place where you can live your life to the fullest. The lifestyle you've dreamed of is here, waiting for you to embrace it. Remember, exploring Terravita starts with a tour of our clubhouse and amenities - make that call today and open the door to a world where life is rich, full, and wonderfully yours.
Terravita is a guard-gated 823-acre planned community with many resort-style amenities, including an 18-hole championship golf course, a 39,000 square foot newly remodeled clubhouse with two dining areas, a heated Olympic-sized pool and hot tub, six tennis courts and a full-time tennis pro, a 13,000 square foot health and fitness center, community-wide 6-mile long walking and jogging trails, and extensive event calendar with fun-filled events held by dozens of social organizations.
Terravita Golf and Country Club has been voted "Best Master Planned Community" and "Best Private Golf Club" numerous times by Ranking Arizona. Terravita was created by Del Webb and was its first non-age-restricted community. The golf course was created by PGA Hall of Fame member Billy Casper and designer Greg Nash. Terravita golf amenities include a pro shop, a large driving range, and four separate areas to practice chipping and putting.
Last Agent to Sell the Property
Keller Williams Arizona Realty License #BR023489000 Listed on: 02/28/2024

Home Details
Home Type
- Single Family
Est. Annual Taxes
- $2,953
Year Built
- Built in 1995
Lot Details
- 10,067 Sq Ft Lot
- Wrought Iron Fence
- Block Wall Fence
- Front and Back Yard Sprinklers
- Private Yard
HOA Fees
Parking
- 3 Car Garage
Home Design
- Wood Frame Construction
- Tile Roof
- Stucco
Interior Spaces
- 2,518 Sq Ft Home
- 1-Story Property
- Ceiling height of 9 feet or more
- Ceiling Fan
- Skylights
- Gas Fireplace
- Family Room with Fireplace
- Mountain Views
- Security System Owned
Kitchen
- Eat-In Kitchen
- Gas Cooktop
- <<builtInMicrowave>>
- Granite Countertops
Flooring
- Carpet
- Tile
Bedrooms and Bathrooms
- 3 Bedrooms
- Primary Bathroom is a Full Bathroom
- 2.5 Bathrooms
- Dual Vanity Sinks in Primary Bathroom
- Bathtub With Separate Shower Stall
Pool
- Pool Updated in 2023
- Heated Spa
- Private Pool
Outdoor Features
- Covered patio or porch
Schools
- Black Mountain Elementary School
- Sonoran Trails Middle School
- Cactus Shadows High School
Utilities
- Zoned Heating and Cooling System
- Heating System Uses Natural Gas
- High Speed Internet
- Cable TV Available
Listing and Financial Details
- Tax Lot 26
- Assessor Parcel Number 216-49-280
Community Details
Overview
- Association fees include ground maintenance, street maintenance
- Terravita HOA, Phone Number (480) 595-7533
- Ccma Association, Phone Number (480) 595-7455
- Association Phone (480) 595-7455
- Built by Del Webb
- Terravita Subdivision, Stella W/Flex Floorplan
Amenities
- Concierge
- Recreation Room
Recreation
- Golf Course Community
- Tennis Courts
- Pickleball Courts
- Fitness Center
- Heated Community Pool
- Community Spa
- Bike Trail
Security
- Gated with Attendant
Ownership History
Purchase Details
Home Financials for this Owner
Home Financials are based on the most recent Mortgage that was taken out on this home.Purchase Details
Home Financials for this Owner
Home Financials are based on the most recent Mortgage that was taken out on this home.Purchase Details
Home Financials for this Owner
Home Financials are based on the most recent Mortgage that was taken out on this home.Similar Homes in the area
Home Values in the Area
Average Home Value in this Area
Purchase History
| Date | Type | Sale Price | Title Company |
|---|---|---|---|
| Warranty Deed | $1,925,000 | Wfg National Title Insurance C | |
| Warranty Deed | $975,000 | Asset Protection Title Agency | |
| Warranty Deed | $257,138 | First American Title | |
| Warranty Deed | -- | First American Title |
Mortgage History
| Date | Status | Loan Amount | Loan Type |
|---|---|---|---|
| Previous Owner | $1,112,500 | New Conventional | |
| Previous Owner | $24,876 | New Conventional | |
| Previous Owner | $91,730 | Unknown | |
| Previous Owner | $160,000 | New Conventional |
Property History
| Date | Event | Price | Change | Sq Ft Price |
|---|---|---|---|---|
| 02/13/2025 02/13/25 | Sold | $1,925,000 | -3.7% | $764 / Sq Ft |
| 02/06/2025 02/06/25 | Pending | -- | -- | -- |
| 01/16/2025 01/16/25 | For Sale | $1,999,999 | +105.1% | $794 / Sq Ft |
| 07/29/2024 07/29/24 | Sold | $975,000 | 0.0% | $387 / Sq Ft |
| 06/15/2024 06/15/24 | Pending | -- | -- | -- |
| 04/29/2024 04/29/24 | Price Changed | $975,000 | -9.3% | $387 / Sq Ft |
| 02/28/2024 02/28/24 | For Sale | $1,075,000 | -- | $427 / Sq Ft |
Tax History Compared to Growth
Tax History
| Year | Tax Paid | Tax Assessment Tax Assessment Total Assessment is a certain percentage of the fair market value that is determined by local assessors to be the total taxable value of land and additions on the property. | Land | Improvement |
|---|---|---|---|---|
| 2025 | $3,058 | $65,491 | -- | -- |
| 2024 | $2,953 | $62,372 | -- | -- |
| 2023 | $2,953 | $71,660 | $14,330 | $57,330 |
| 2022 | $2,835 | $59,780 | $11,950 | $47,830 |
| 2021 | $3,149 | $55,470 | $11,090 | $44,380 |
| 2020 | $3,098 | $53,510 | $10,700 | $42,810 |
| 2019 | $3,000 | $53,110 | $10,620 | $42,490 |
| 2018 | $2,911 | $50,960 | $10,190 | $40,770 |
| 2017 | $2,792 | $50,710 | $10,140 | $40,570 |
| 2016 | $2,775 | $47,850 | $9,570 | $38,280 |
| 2015 | $2,639 | $40,320 | $8,060 | $32,260 |
Agents Affiliated with this Home
-
Darren Tackett

Seller's Agent in 2025
Darren Tackett
eXp Realty
(602) 622-1226
23 in this area
282 Total Sales
-
Jenna Mateo

Seller Co-Listing Agent in 2025
Jenna Mateo
eXp Realty
(602) 748-0780
7 in this area
66 Total Sales
-
Paul Haley
P
Buyer's Agent in 2025
Paul Haley
eXp Realty
(502) 999-3637
2 in this area
8 Total Sales
-
Scott Gaertner

Seller's Agent in 2024
Scott Gaertner
Keller Williams Arizona Realty
(602) 369-6601
139 in this area
189 Total Sales
-
Ryan Wiedman
R
Buyer's Agent in 2024
Ryan Wiedman
eXp Realty
(480) 722-9800
4 in this area
19 Total Sales
Map
Source: Arizona Regional Multiple Listing Service (ARMLS)
MLS Number: 6669215
APN: 216-49-280
- 33317 N 71st St
- 8048 E Dove Valley Rd
- 7105 E Hibiscus Way
- 32835 N 70th St
- 7214 E Calle Primera Vista
- 7128 E Bramble Berry Ln
- 32868 N 69th St
- 33269 N 73rd Place
- 32710 N 71st St
- 7169 E Bramble Berry Ln
- 6966 E Bramble Berry Ln
- 7291 E Eagle Feather Rd
- 32771 N 70th St
- 7337 E Crimson Sky Trail
- 6939 E Bramble Berry Ln
- 33667 N 71st Way
- 33725 N Scottsdale Rd Unit 105
- 7023 E Shooting Star Way
- 7413 E Russet Sky Dr
- 33572 N 74th St
