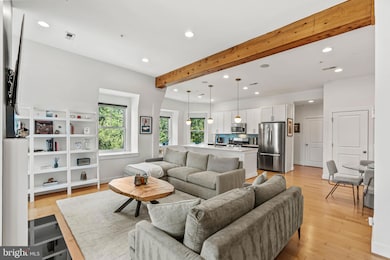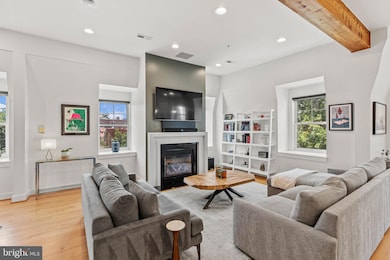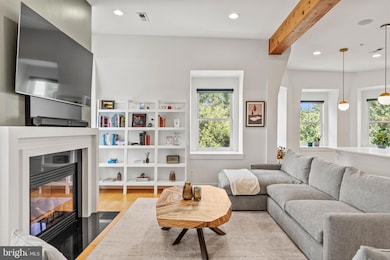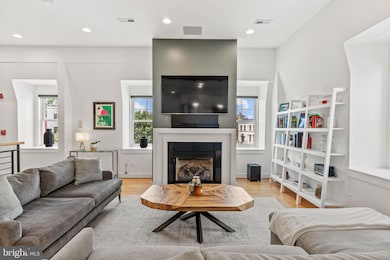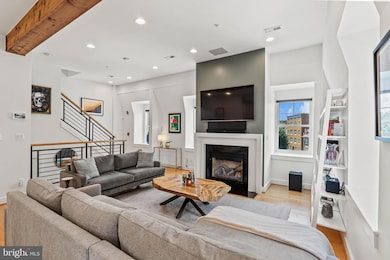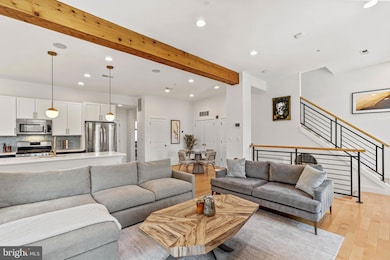
3311 13th St NW Unit 5 Washington, DC 20010
Columbia Heights NeighborhoodEstimated payment $6,099/month
Highlights
- Penthouse
- Open Floorplan
- Wood Flooring
- Rooftop Deck
- Traditional Architecture
- 1-minute walk to Columbia Heights Dog Park
About This Home
This home is located at 3311 13th St NW Unit 5, Washington, DC 20010 and is currently priced at $999,000, approximately $576 per square foot. This property was built in 1908. 3311 13th St NW Unit 5 is a home located in District of Columbia with nearby schools including Tubman Elementary School, Columbia Heights Education Campus, and Cardozo Education Campus.
Listing Agent
(410) 707-0992 rachel.levey@compass.com Compass License #SP98371969 Listed on: 09/24/2025

Property Details
Home Type
- Condominium
Est. Annual Taxes
- $6,855
Year Built
- Built in 1908 | Remodeled in 2011
HOA Fees
- $273 Monthly HOA Fees
Home Design
- Penthouse
- Traditional Architecture
- Entry on the 3rd floor
- Brick Exterior Construction
Interior Spaces
- 1,734 Sq Ft Home
- Property has 2 Levels
- Open Floorplan
- Bar
- Beamed Ceilings
- Recessed Lighting
- Gas Fireplace
- Bay Window
- Family Room Off Kitchen
- Dining Area
- Wood Flooring
Kitchen
- Breakfast Area or Nook
- Eat-In Kitchen
- Wine Rack
Bedrooms and Bathrooms
- 2 Main Level Bedrooms
- En-Suite Bathroom
- Walk-In Closet
- 2 Full Bathrooms
- Walk-in Shower
Laundry
- Laundry on main level
- Washer and Dryer Hookup
Parking
- 1 Off-Street Space
- Assigned parking located at #P2
- 1 Assigned Parking Space
Outdoor Features
- Balcony
- Rooftop Deck
Utilities
- Central Heating and Cooling System
- Electric Water Heater
Listing and Financial Details
- Tax Lot 2007
- Assessor Parcel Number 2842//2007
Community Details
Overview
- Association fees include exterior building maintenance, lawn care front, lawn care side, management, reserve funds, sewer, trash
- Low-Rise Condominium
- Columbia Heights Community
- Columbia Heights Subdivision
Pet Policy
- Dogs and Cats Allowed
Map
Home Values in the Area
Average Home Value in this Area
Tax History
| Year | Tax Paid | Tax Assessment Tax Assessment Total Assessment is a certain percentage of the fair market value that is determined by local assessors to be the total taxable value of land and additions on the property. | Land | Improvement |
|---|---|---|---|---|
| 2025 | $6,463 | $865,850 | $259,750 | $606,100 |
| 2024 | $6,855 | $908,740 | $272,620 | $636,120 |
| 2023 | $7,141 | $938,780 | $281,630 | $657,150 |
| 2022 | $6,798 | $892,220 | $267,670 | $624,550 |
| 2021 | $6,686 | $876,230 | $262,870 | $613,360 |
| 2020 | $6,503 | $840,810 | $252,240 | $588,570 |
| 2019 | $6,160 | $799,560 | $239,870 | $559,690 |
| 2018 | $6,084 | $789,140 | $0 | $0 |
| 2017 | $5,852 | $760,930 | $0 | $0 |
| 2016 | $5,824 | $756,890 | $0 | $0 |
| 2015 | $5,449 | $712,510 | $0 | $0 |
| 2014 | $5,011 | $659,730 | $0 | $0 |
Property History
| Date | Event | Price | List to Sale | Price per Sq Ft | Prior Sale |
|---|---|---|---|---|---|
| 09/24/2025 09/24/25 | For Sale | $999,000 | +8.0% | $576 / Sq Ft | |
| 04/10/2021 04/10/21 | For Sale | $925,000 | 0.0% | $617 / Sq Ft | |
| 04/09/2021 04/09/21 | Sold | $925,000 | -- | $617 / Sq Ft | View Prior Sale |
| 03/12/2021 03/12/21 | Pending | -- | -- | -- |
Purchase History
| Date | Type | Sale Price | Title Company |
|---|---|---|---|
| Special Warranty Deed | $925,000 | National Capital Title&Escr |
Mortgage History
| Date | Status | Loan Amount | Loan Type |
|---|---|---|---|
| Open | $693,750 | New Conventional |
About the Listing Agent

I'm an expert real estate agent with Compass in Washington, DC and the nearby area, providing home-buyers and sellers with professional, responsive and attentive real estate services. Want an agent who'll really listen to what you want in a home? Need an agent who knows how to effectively market your home so it sells? Give me a call! I'm eager to help and would love to talk to you.
Rachel's Other Listings
Source: Bright MLS
MLS Number: DCDC2213818
APN: 2842-2007
- 1212 Park Rd NW
- 1225 Park Rd NW Unit 1
- 3404 13th St NW Unit 102
- 3318 Sherman Ave NW Unit 101
- 3318 Sherman Ave NW Unit 104
- 1221 Kenyon St NW Unit 2
- 3222 13th St NW Unit 2
- 3511 13th St NW Unit 404
- 3511 13th St NW Unit 102
- 1249 Kenyon St NW Unit 4
- 3504 13th St NW Unit 12
- 3409 Sherman Ave NW Unit 2
- 3303 Sherman Ave NW Unit B
- 3303 Sherman Ave NW Unit A
- 1305 Kenyon St NW
- 3526 13th St NW
- 764 Park Rd NW
- 762 Park Rd NW Unit 7
- 776 Lamont St NW
- 763 Morton St NW Unit 1
- 3404 13th St NW Unit 102
- 1315 Park Rd NW
- 3427 13th St NW Unit 302
- 3427 13th St NW Unit 104
- 3427 13th St NW Unit 5
- 3427 13th St NW Unit 4
- 3427 13th St NW Unit 1
- 1319 Park Rd NW Unit 303
- 1319 Park Rd NW Unit B3
- 1319 Park Rd NW Unit 401
- 1105 Park Rd NW Unit 3
- 3222 13th St NW Unit 2
- 1204 Monroe St NW Unit 3
- 3431 13th St NW
- 3321 11th St NW Unit 1
- 1321 Monroe St NW Unit PH
- 3514 13th St NW Unit 1
- 3408 Sherman Ave NW Unit 101
- 3117 11th St NW
- 1329 Irving St NW Unit 2

