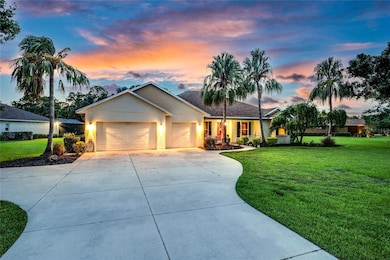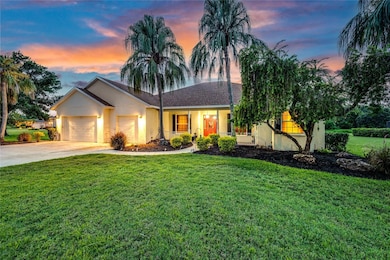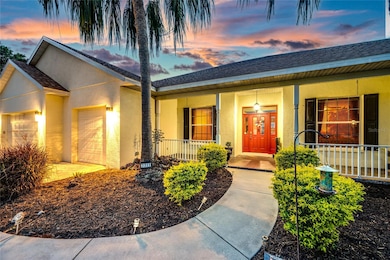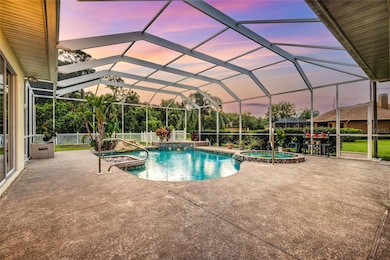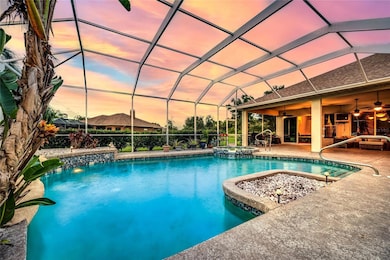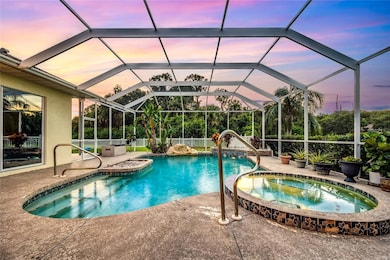3311 155th Ave E Parrish, FL 34219
Estimated payment $4,277/month
Highlights
- Screened Pool
- Custom Home
- 0.81 Acre Lot
- Annie Lucy Williams Elementary School Rated A-
- View of Trees or Woods
- Open Floorplan
About This Home
Step into paradise in this stunning 5-bedroom, 3-bathroom dream home that perfectly embodies the Florida lifestyle. Nestled on an expansive 0.81-acre lot, this home is a true tropical oasis. As you approach the property, you’ll be greeted by an oversized driveway that invites you into the grand entrance. A three-car garage offers abundant space for your vehicles and toys, positioning you perfectly to embrace everything Florida living has to offer—whether that's a day on the water or a weekend adventure. Inside, the heart of the home awaits. The open-concept living area boasts soaring tray ceilings that enhance the sense of space and light, creating an inviting atmosphere ideal for entertaining or cozy family gatherings. The gourmet kitchen, adorned with stylish quartz countertops, is a chef’s dream, outfitted with modern appliances and ample cabinetry for all your culinary needs. The adjacent dining area, bathed in natural light with the aquarium style window, is perfect for enjoying family meals or hosting friends. Retreat to the luxurious master suite, your private haven featuring an ensuite bathroom complete with a soaking tub and a separate walk-in shower. Four additional bedrooms provide plenty of space for family or guests, with thoughtfully designed layouts that ensure comfort and privacy. Step outside to your very own backyard paradise! The heated pool with a spa offers year-round enjoyment, whether it’s a refreshing dip on a hot summer day or a relaxing soak under the stars. The oversized lanai provides an ideal setting for outdoor dining and entertaining, all while overlooking your sprawling yard—perfect for children, pets, and gardening. But the allure doesn’t stop there! Situated in a community with boat access, you can easily take a boat day right to the top beaches like Anna Maria Island from the Manatee River! Plus, the absence of a CDD means more money in your pocket! Whether you’re seeking a serene retreat or an active lifestyle, this exquisite property offers the best of both worlds. Centrally located, this stunning property puts you just minutes away from the vibrant cities of Tampa, St. Pete, and Sarasota—each only a 45-minute drive! Parrish has top rated schools making it perfect for a growing family as well! Don’t miss out on this rare opportunity to own a piece of paradise. Schedule your private tour today and discover the endless possibilities that await you in your new Florida home! Live the life you’ve always dreamed of – where every day feels like a vacation!
Listing Agent
PREMIERE PLUS REALTY COMPANY Brokerage Phone: 239-732-7837 License #3373572 Listed on: 07/29/2025

Home Details
Home Type
- Single Family
Est. Annual Taxes
- $4,321
Year Built
- Built in 2004
Lot Details
- 0.81 Acre Lot
- Southeast Facing Home
- Fenced
- Mature Landscaping
- Landscaped with Trees
- Property is zoned PDR
HOA Fees
- $105 Monthly HOA Fees
Parking
- 3 Car Attached Garage
- Garage Door Opener
- Driveway
Home Design
- Custom Home
- Slab Foundation
- Shingle Roof
- Block Exterior
- Stucco
Interior Spaces
- 3,125 Sq Ft Home
- Open Floorplan
- Crown Molding
- Tray Ceiling
- High Ceiling
- Ceiling Fan
- Blinds
- Drapes & Rods
- Sliding Doors
- Family Room Off Kitchen
- Living Room
- Formal Dining Room
- Den
- Inside Utility
- Laundry Room
- Views of Woods
Kitchen
- Breakfast Bar
- Range
- Microwave
- Dishwasher
- Stone Countertops
- Disposal
Flooring
- Laminate
- Ceramic Tile
- Vinyl
Bedrooms and Bathrooms
- 5 Bedrooms
- Primary Bedroom on Main
- Split Bedroom Floorplan
- En-Suite Bathroom
- Walk-In Closet
- 3 Full Bathrooms
- Private Water Closet
- Soaking Tub
- Bathtub With Separate Shower Stall
Home Security
- Hurricane or Storm Shutters
- Fire and Smoke Detector
Eco-Friendly Details
- Reclaimed Water Irrigation System
Pool
- Screened Pool
- In Ground Spa
- Heated Pool
- Fence Around Pool
- Pool Lighting
Outdoor Features
- Deck
- Enclosed Patio or Porch
- Exterior Lighting
Schools
- Annie Lucy Williams Elementary School
- Buffalo Creek Middle School
- Parrish Community High School
Utilities
- Central Heating and Cooling System
- Thermostat
- Underground Utilities
- Electric Water Heater
- High Speed Internet
- Phone Available
Listing and Financial Details
- Visit Down Payment Resource Website
- Tax Lot 60
- Assessor Parcel Number 497705009
Community Details
Overview
- Association fees include recreational facilities
- Countree Wide Management/Jay D'urso Association, Phone Number (941) 756-8441
- Twin Rivers Community
- Twin Rivers Subdivision
- The community has rules related to deed restrictions
Recreation
- Community Playground
- Park
Map
Home Values in the Area
Average Home Value in this Area
Tax History
| Year | Tax Paid | Tax Assessment Tax Assessment Total Assessment is a certain percentage of the fair market value that is determined by local assessors to be the total taxable value of land and additions on the property. | Land | Improvement |
|---|---|---|---|---|
| 2025 | $4,138 | $336,457 | -- | -- |
| 2024 | $4,138 | $326,975 | -- | -- |
| 2023 | $4,138 | $317,451 | $0 | $0 |
| 2022 | $4,026 | $308,205 | $0 | $0 |
| 2021 | $3,867 | $299,228 | $0 | $0 |
| 2020 | $3,931 | $295,097 | $0 | $0 |
| 2019 | $3,870 | $288,462 | $0 | $0 |
| 2018 | $3,834 | $283,083 | $0 | $0 |
| 2017 | $3,555 | $277,261 | $0 | $0 |
| 2016 | $3,550 | $271,558 | $0 | $0 |
| 2015 | $3,607 | $269,670 | $0 | $0 |
| 2014 | $3,607 | $267,530 | $0 | $0 |
| 2013 | $3,599 | $263,576 | $0 | $0 |
Property History
| Date | Event | Price | List to Sale | Price per Sq Ft |
|---|---|---|---|---|
| 02/04/2026 02/04/26 | Pending | -- | -- | -- |
| 01/25/2026 01/25/26 | Price Changed | $739,900 | -1.3% | $237 / Sq Ft |
| 01/16/2026 01/16/26 | For Sale | $749,900 | 0.0% | $240 / Sq Ft |
| 01/15/2026 01/15/26 | Off Market | $749,900 | -- | -- |
| 11/29/2025 11/29/25 | Price Changed | $749,900 | -1.3% | $240 / Sq Ft |
| 10/20/2025 10/20/25 | Price Changed | $759,900 | -2.6% | $243 / Sq Ft |
| 09/20/2025 09/20/25 | Price Changed | $779,900 | -2.4% | $250 / Sq Ft |
| 07/29/2025 07/29/25 | For Sale | $799,000 | -- | $256 / Sq Ft |
Purchase History
| Date | Type | Sale Price | Title Company |
|---|---|---|---|
| Interfamily Deed Transfer | -- | Cypress Title Company | |
| Interfamily Deed Transfer | -- | Attorney | |
| Warranty Deed | $630,000 | Hoy Title Services Inc |
Mortgage History
| Date | Status | Loan Amount | Loan Type |
|---|---|---|---|
| Open | $175,000 | New Conventional |
Source: Stellar MLS
MLS Number: A4660205
APN: 4977-0500-9
- 15430 29th Ln E
- 3310 Twin Rivers Trail
- 3511 Twin Rivers Trail
- 3607 Twin Rivers Trail
- 15451 27th Ct E
- 3833 155th Ave E
- 3837 155th Ave E
- 15420 27th Ct E
- 11855 Armada Way
- 11823 Armada Way
- 3776 142nd Terrace E
- 8221 Reefbay Cove
- 8323 Reefbay Cove
- 15918 31st St E
- 3870 155th Ave E
- 3827 158th Avenue Cir E
- 11753 Capstan Place
- 11124 Moonsail Dr
- 14409 Skipping Stone Loop
- 15906 39th Glen E
Ask me questions while you tour the home.

