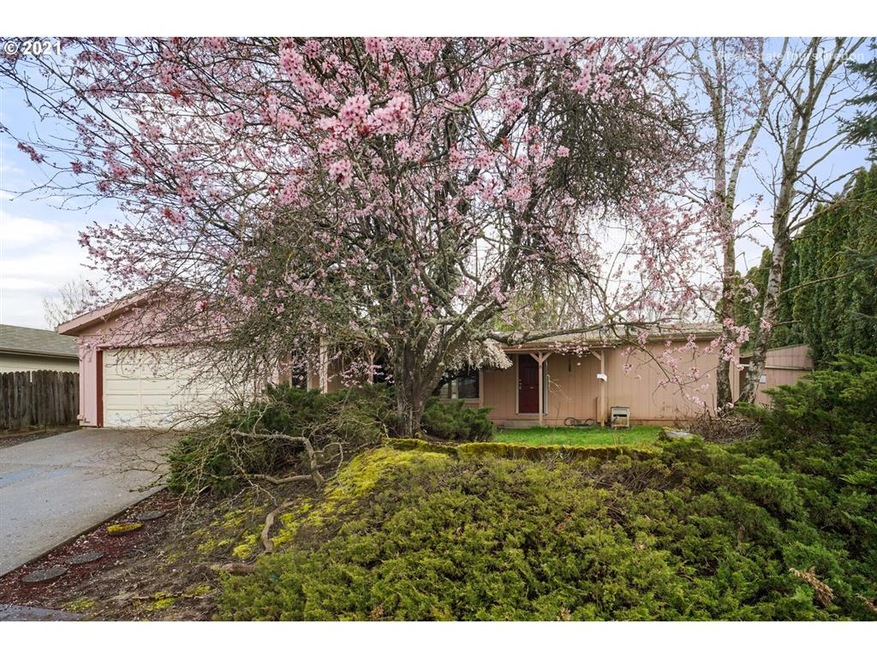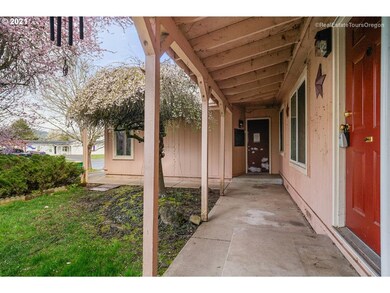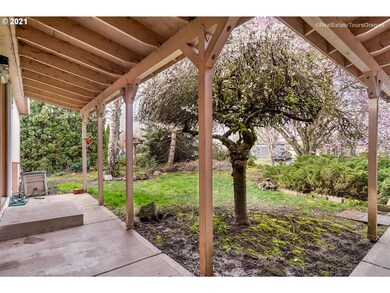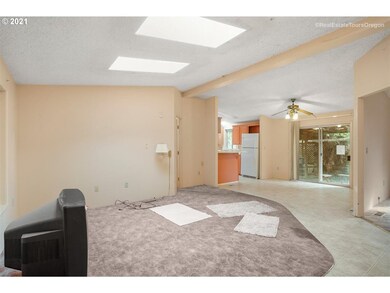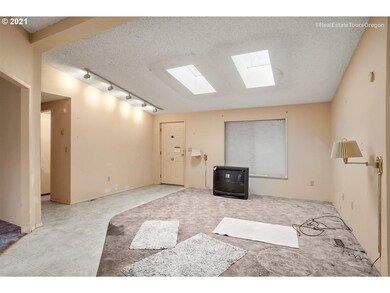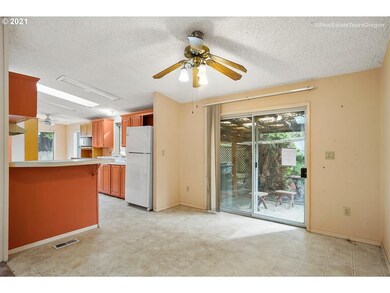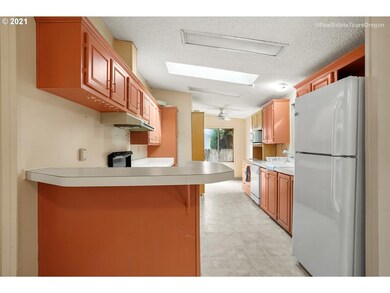
$194,900
- 2 Beds
- 2 Baths
- 1,304 Sq Ft
- 1502 Frontier Cir
- Forest Grove, OR
Your Dream Home Awaits in Homestead – A Beautiful 55+ Community in Forest Grove!Welcome to 1502 Frontier Circle, a charming and move-in ready home located on a desirable corner lot with stunning mountain views. This bright and cheerful 2-bedroom, 2-bath gem offers 1,304 square feet of comfortable living space in the sought-after Homestead 55+ community. Step inside to find a spacious,
Danell Stevens Premiere Property Group, LLC
