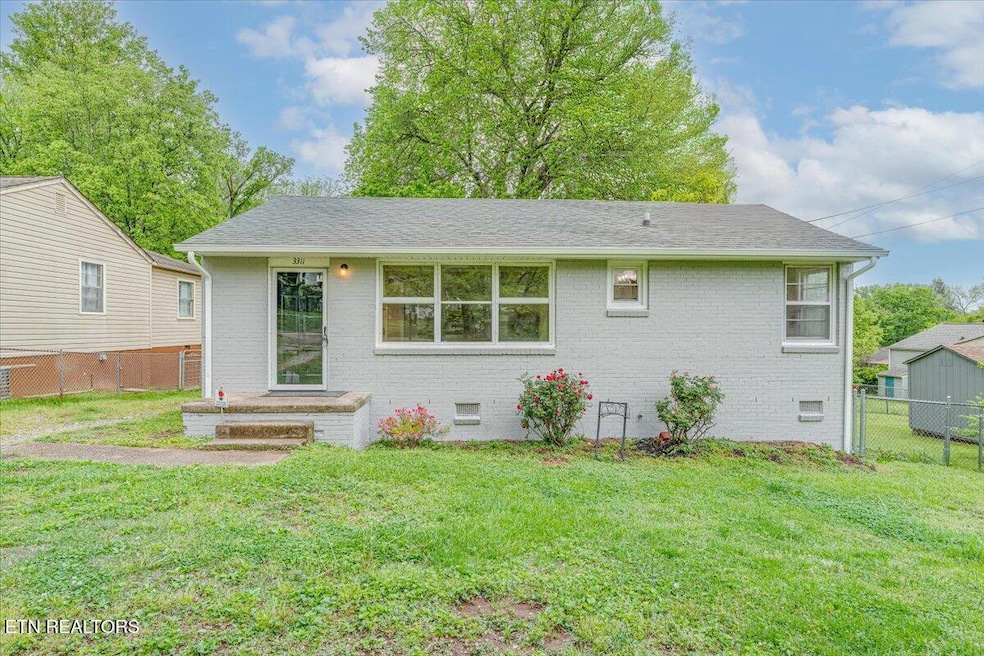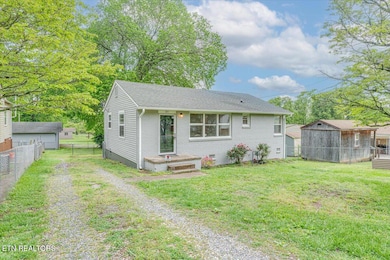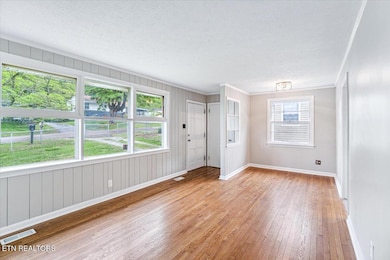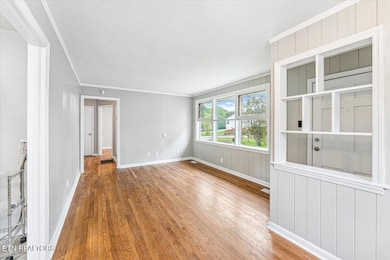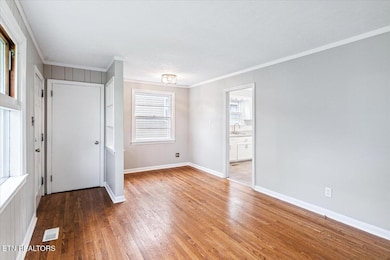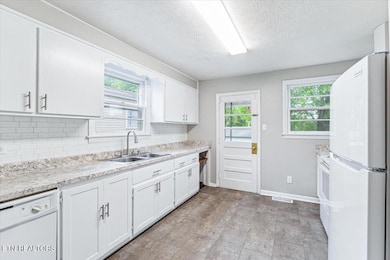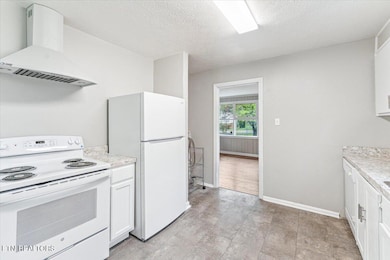3311 Coffman Dr Knoxville, TN 37920
South Knoxville NeighborhoodHighlights
- City View
- Wood Flooring
- Covered Patio or Porch
- Traditional Architecture
- No HOA
- Formal Dining Room
About This Home
Welcome to this charming 3-bedroom, 1-bathroom house, perfectly situated in the heart of South Knoxville. This home boasts a spacious, fenced-in backyard, ideal for outdoor activities and pets. Its prime location offers unparalleled convenience, placing you just moments away from the natural beauty and recreational opportunities of Ijams Nature Center, the vibrant community hub of Baker Street, and the exciting developments at Kerns Bakery. You'll also enjoy quick and easy access to downtown Knoxville, making commutes and city explorations a breeze. Furthermore, the surrounding community is a true gem, providing an abundance of diverse food and shopping options right at your fingertips.
- Tenants are responsible for all utilities.
- Tenants are expected to maintain general upkeep and cleanliness of the home.
- Tenants are responsible for lawn care.
- Tenants may have no more than 2 pets with a weight limit of 50 lbs each and a $300 non-refundable fee per pet.
- Vouchers are not accepted at this time.
Home Details
Home Type
- Single Family
Est. Annual Taxes
- $423
Year Built
- Built in 1954
Lot Details
- 6,534 Sq Ft Lot
- Lot Dimensions are 55 x 122
- Fenced Yard
- Chain Link Fence
- Level Lot
Home Design
- Traditional Architecture
- Brick Exterior Construction
- Frame Construction
- Vinyl Siding
Interior Spaces
- 900 Sq Ft Home
- Ceiling Fan
- Aluminum Window Frames
- Formal Dining Room
- City Views
- Basement
- Crawl Space
- Fire and Smoke Detector
- Washer and Dryer Hookup
Kitchen
- Range
- Dishwasher
Flooring
- Wood
- Tile
Bedrooms and Bathrooms
- 3 Bedrooms
- 1 Full Bathroom
Parking
- On-Street Parking
- Off-Street Parking
Outdoor Features
- Covered Patio or Porch
- Outdoor Storage
- Storage Shed
Utilities
- Central Heating and Cooling System
- Internet Available
Listing and Financial Details
- Security Deposit $1,850
- No Smoking Allowed
- 12 Month Lease Term
- $35 Application Fee
- Assessor Parcel Number 109FD020
Community Details
Overview
- No Home Owners Association
- Laurel Hills Add Subdivision
Pet Policy
- Pets Allowed
- Pet Deposit $300
Map
Source: East Tennessee REALTORS® MLS
MLS Number: 1302788
APN: 109FD-020
- 3325 Coffman Dr
- 3344 Coffman Dr
- 1925 Trotter Ave
- 1907 Price Ave
- 2201 Lloyd Ave
- 3538 Feathers St
- 2249 Knollcrest Ln
- 2212 Knollcrest Ln
- 1802 Minnis Ave
- 3517 S Haven Rd
- 2240 Mcclung Ave
- 1719 Trotter Ave
- 1809 Allen Ave
- 1728 Price Ave
- 3110 Sevier Ave
- 1874 Beech St
- 1804 Wallace Dr
- 3706 Decatur Dr
- 330 Haywood Ave
- 2578 Marshall St
- 2100 Berea Ave
- 3517 S Haven Rd
- 2436 Belvedere Ave
- 743-915 E Red Bud Rd
- 1415 E Moody Ave
- 1119-1125 Baker Ave
- 2701 Sevier Ave
- 621 Latham Ave
- 1703 Island Home
- 3118 Dow Dr
- 3039 Dow Dr
- 2300 Davenport Rd
- 248 Taliwa Dr
- 3732 Timber Cir
- 4001 Island Home Pike Unit 1
- 1901 Foggy Bottom St
- 2226 Riverside Dr
- 200 Highwood Ct
- 2004 City Vista Way
- 906 Waterfront Dr
