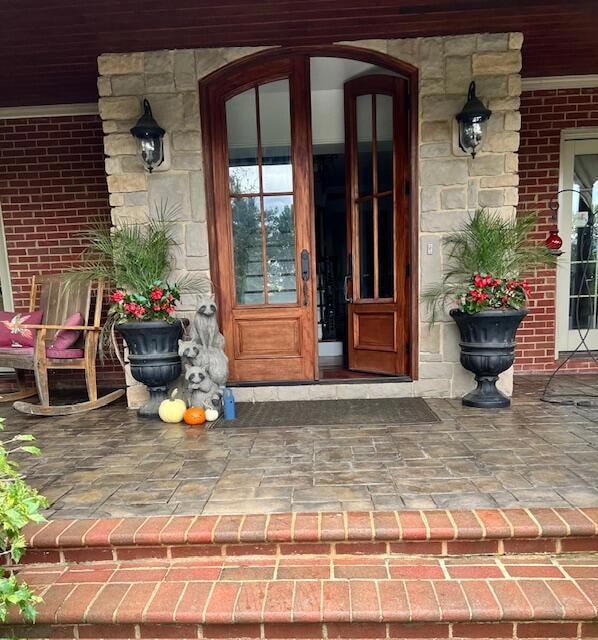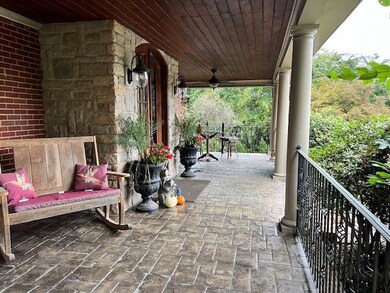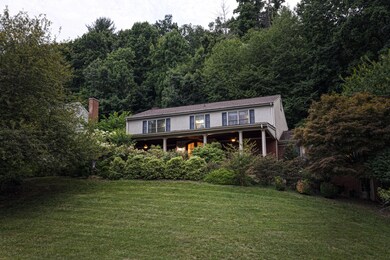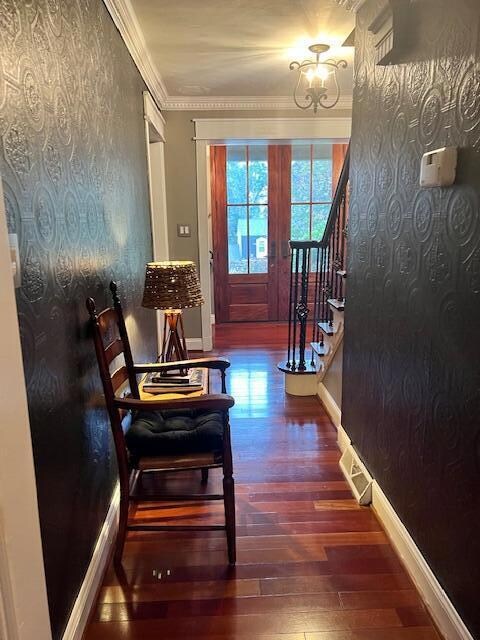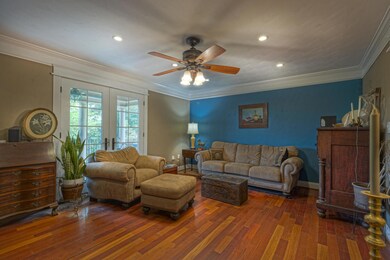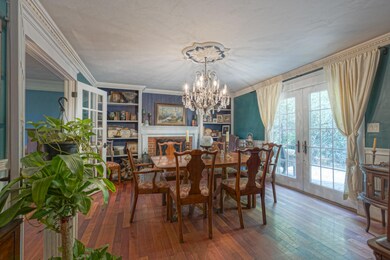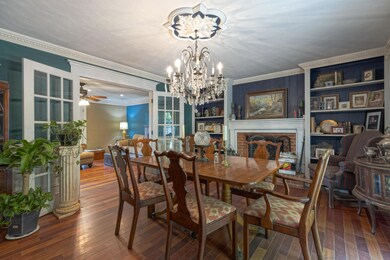
3311 Dawn Cir Roanoke, VA 24018
Cave Spring NeighborhoodHighlights
- Mountain View
- Dining Room with Fireplace
- Covered patio or porch
- Cave Spring Elementary School Rated A-
- No HOA
- Breakfast Area or Nook
About This Home
As of October 2024Welcome comparison shoppers! Back on Market/No Fault of Seller. Motivated seller. Walk to HVHS from this lovinglyrenovated 5 bdrm, 4.5 ba home in SW Co! Two primary bedrooms: first floor has heated bathroom flooring and 2 person soaking tub. Second floor primary withattached bath also. Upper level WFH office has Murphy bed for 5th bdrm. Two more large bdrms and full ba as well. Entire home kept healthy withair-sanitization system. (House has never had Covid) Whole home & property water softener, Invisible Fence(r) around yard & bkyd fenced-in. Wonderfulcul-de-sac neighborhood, most children play in the cul-de-sacs (and not in the yards).Home sold as is, where is. Seller makes no repairs but may consider appraisal required repairs
Home Details
Home Type
- Single Family
Est. Annual Taxes
- $3,358
Year Built
- Built in 1978
Lot Details
- 0.67 Acre Lot
- Lot Dimensions are 54'x61'x315'x116x235'
- Cul-De-Sac
- Fenced Yard
- Lot Sloped Up
- Garden
Home Design
- Brick Exterior Construction
- Stucco
Interior Spaces
- 2-Story Property
- Wired For Sound
- Ceiling Fan
- Fireplace Features Masonry
- French Doors
- Dining Room with Fireplace
- 2 Fireplaces
- Storage
- Mountain Views
Kitchen
- Breakfast Area or Nook
- Electric Range
- Built-In Microwave
- Dishwasher
- Disposal
Bedrooms and Bathrooms
- 5 Bedrooms | 1 Main Level Bedroom
- Walk-In Closet
- In-Law or Guest Suite
Laundry
- Laundry on main level
- Dryer
- Washer
Basement
- Basement Fills Entire Space Under The House
- Fireplace in Basement
Parking
- 2 Car Garage
- Tuck Under Garage
- Garage Door Opener
- Assigned Parking
Schools
- Cave Spring Elementary School
- Hidden Valley Middle School
- Hidden Valley High School
Utilities
- Heat Pump System
- Electric Water Heater
- High Speed Internet
- Cable TV Available
Additional Features
- Air Cleaner
- Covered patio or porch
Listing and Financial Details
- Legal Lot and Block 8 / 1
Community Details
Overview
- No Home Owners Association
- Nottingham Hills Subdivision
Amenities
- Restaurant
- Google Fiber
Ownership History
Purchase Details
Home Financials for this Owner
Home Financials are based on the most recent Mortgage that was taken out on this home.Purchase Details
Home Financials for this Owner
Home Financials are based on the most recent Mortgage that was taken out on this home.Purchase Details
Home Financials for this Owner
Home Financials are based on the most recent Mortgage that was taken out on this home.Map
Similar Homes in Roanoke, VA
Home Values in the Area
Average Home Value in this Area
Purchase History
| Date | Type | Sale Price | Title Company |
|---|---|---|---|
| Deed | $580,649 | Virginia Title Center | |
| Deed | $376,000 | Star City Title & Settlement | |
| Deed | $245,000 | None Available |
Mortgage History
| Date | Status | Loan Amount | Loan Type |
|---|---|---|---|
| Open | $247,649 | New Conventional | |
| Previous Owner | $271,000 | New Conventional | |
| Previous Owner | $35,000 | Credit Line Revolving |
Property History
| Date | Event | Price | Change | Sq Ft Price |
|---|---|---|---|---|
| 10/17/2024 10/17/24 | Sold | $580,649 | +1.0% | $125 / Sq Ft |
| 08/29/2024 08/29/24 | Pending | -- | -- | -- |
| 08/27/2024 08/27/24 | For Sale | $574,900 | -1.0% | $124 / Sq Ft |
| 05/31/2024 05/31/24 | Off Market | $580,649 | -- | -- |
| 04/16/2024 04/16/24 | For Sale | $574,900 | 0.0% | $124 / Sq Ft |
| 03/21/2024 03/21/24 | Pending | -- | -- | -- |
| 03/20/2024 03/20/24 | For Sale | $574,900 | 0.0% | $124 / Sq Ft |
| 03/08/2024 03/08/24 | Pending | -- | -- | -- |
| 03/07/2024 03/07/24 | Pending | -- | -- | -- |
| 02/28/2024 02/28/24 | For Sale | $574,900 | -- | $124 / Sq Ft |
Tax History
| Year | Tax Paid | Tax Assessment Tax Assessment Total Assessment is a certain percentage of the fair market value that is determined by local assessors to be the total taxable value of land and additions on the property. | Land | Improvement |
|---|---|---|---|---|
| 2024 | $5,198 | $499,800 | $60,000 | $439,800 |
| 2023 | $3,358 | $316,800 | $51,000 | $265,800 |
| 2022 | $3,217 | $295,100 | $51,000 | $244,100 |
| 2021 | $3,107 | $285,000 | $48,000 | $237,000 |
| 2020 | $3,007 | $275,900 | $44,000 | $231,900 |
| 2019 | $3,125 | $286,700 | $46,200 | $240,500 |
| 2018 | $2,946 | $278,600 | $46,200 | $232,400 |
| 2017 | $2,946 | $270,300 | $46,200 | $224,100 |
| 2016 | $2,923 | $268,200 | $46,200 | $222,000 |
| 2015 | $2,923 | $268,200 | $46,200 | $222,000 |
| 2014 | $2,863 | $262,700 | $46,200 | $216,500 |
Source: Roanoke Valley Association of REALTORS®
MLS Number: 905295
APN: 076-19-03-10
- 5719 Spring Meadow Ct
- 5832 Salisbury Dr
- 3412 Canter Cir
- 5389 Luwana Dr
- 5342 Luwana Dr
- 4821 Easthill Dr
- 5911 Sulgrave Rd
- 4817 Easthill Dr
- 5902 Cavalier Dr
- 5207 Green Meadow Rd
- 5365 Gieser Rd
- 0 Burnham Rd
- 6020 Cavalier Dr
- 4814 Westhill Dr
- 5306 Cromwell Ct
- 0 Stickley Ln
- 2983 Winterberry Dr
- 4531 Brentwood Ct
- 4537 Brentwood Ct
- 4949 Grape Tree Ln
