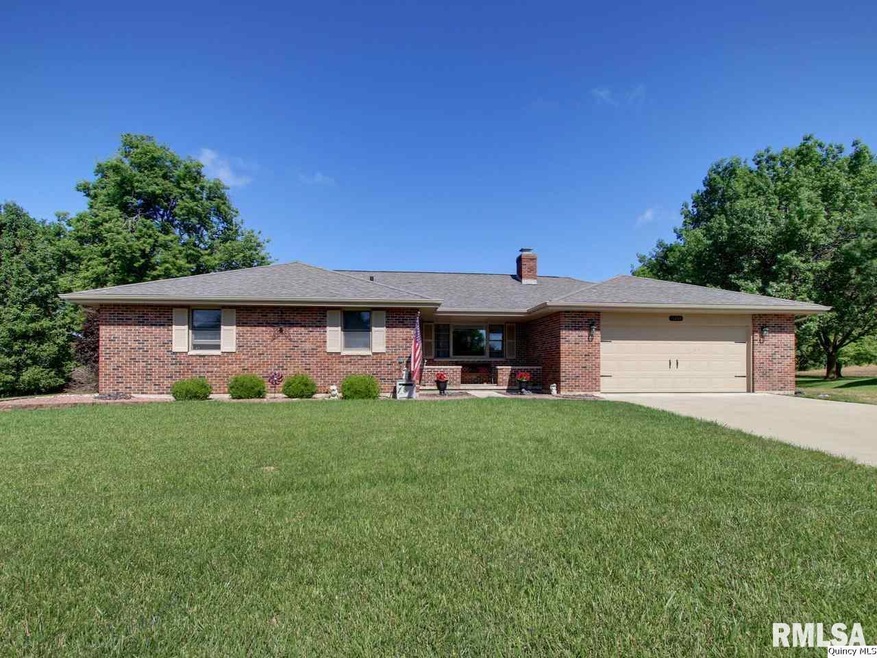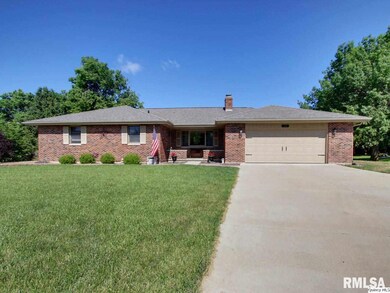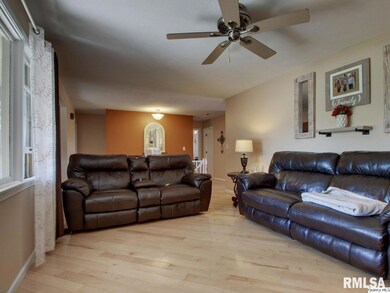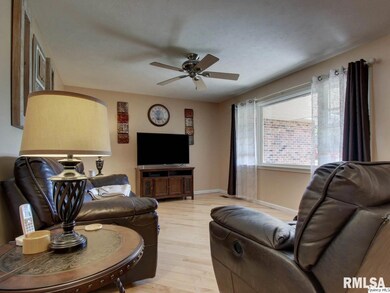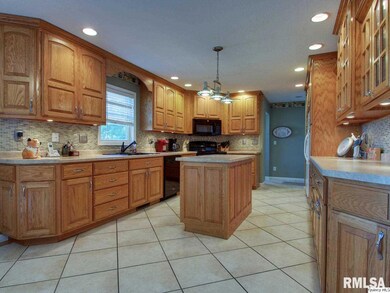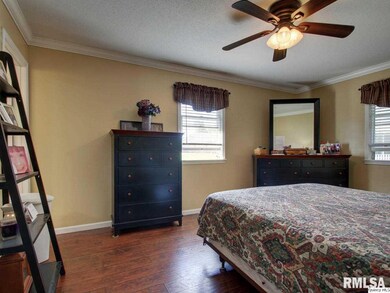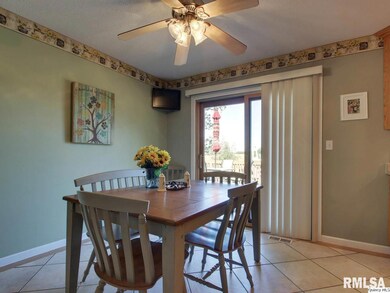
3311 N Tower Rd Quincy, IL 62305
Estimated Value: $298,000 - $315,000
Highlights
- Above Ground Pool
- Ranch Style House
- Porch
- Deck
- Hydromassage or Jetted Bathtub
- Ceiling Fan
About This Home
As of October 2019All brick ranch nestled at the end of cul-de-sac ! Beautiful custom kitchen cabinetry, wood burning lower level along with dry bar in the lower level. Private back yard setting with large deck and above ground pool.
Last Agent to Sell the Property
Mays LLC REALTORS License #475103807 Listed on: 06/11/2019
Home Details
Home Type
- Single Family
Est. Annual Taxes
- $4,107
Year Built
- Built in 1980
Lot Details
- 0.5
Parking
- Garage
Home Design
- Ranch Style House
Interior Spaces
- Ceiling Fan
- Sump Pump
Kitchen
- Oven or Range
- Microwave
- Dishwasher
Bedrooms and Bathrooms
- 3 Full Bathrooms
- Hydromassage or Jetted Bathtub
Outdoor Features
- Above Ground Pool
- Deck
- Porch
Schools
- Lincoln-Douglas Elementary School
Utilities
- Septic System
Ownership History
Purchase Details
Home Financials for this Owner
Home Financials are based on the most recent Mortgage that was taken out on this home.Purchase Details
Similar Homes in Quincy, IL
Home Values in the Area
Average Home Value in this Area
Purchase History
| Date | Buyer | Sale Price | Title Company |
|---|---|---|---|
| Campbell James L | $218,000 | Law Office Of David C Little | |
| Carper Amy S | -- | Law Office Of David C Little |
Mortgage History
| Date | Status | Borrower | Loan Amount |
|---|---|---|---|
| Open | Campbell James L | $174,400 |
Property History
| Date | Event | Price | Change | Sq Ft Price |
|---|---|---|---|---|
| 10/10/2019 10/10/19 | Sold | $218,000 | -3.1% | -- |
| 09/10/2019 09/10/19 | Pending | -- | -- | -- |
| 06/11/2019 06/11/19 | For Sale | $224,900 | -- | -- |
Tax History Compared to Growth
Tax History
| Year | Tax Paid | Tax Assessment Tax Assessment Total Assessment is a certain percentage of the fair market value that is determined by local assessors to be the total taxable value of land and additions on the property. | Land | Improvement |
|---|---|---|---|---|
| 2024 | $4,749 | $91,600 | $9,170 | $82,430 |
| 2023 | $4,749 | $82,780 | $8,290 | $74,490 |
| 2022 | $4,492 | $77,190 | $7,730 | $69,460 |
| 2021 | $4,318 | $73,880 | $7,400 | $66,480 |
| 2020 | $4,210 | $72,660 | $7,280 | $65,380 |
| 2019 | $4,101 | $71,950 | $7,050 | $64,900 |
| 2018 | $4,107 | $71,360 | $6,990 | $64,370 |
| 2017 | $4,065 | $70,650 | $6,920 | $63,730 |
| 2016 | $4,056 | $67,860 | $6,640 | $61,220 |
| 2015 | $3,838,920 | $67,860 | $6,640 | $61,220 |
| 2012 | $3,756 | $65,070 | $6,360 | $58,710 |
Agents Affiliated with this Home
-
Jeff Wiemelt

Seller's Agent in 2019
Jeff Wiemelt
Mays LLC REALTORS
(217) 242-4228
95 Total Sales
-
Bobette Cawthon

Buyer's Agent in 2019
Bobette Cawthon
Davis & Associates, REALTORS
(217) 242-4352
57 Total Sales
Map
Source: RMLS Alliance
MLS Number: RMACA198061_1
APN: 20-0-1118-041-00
- 3408 Wynvalley Rd
- 3141 Center Dr
- 3330 Greenspointe Pkwy
- 3331 Greenspointe Pkwy
- 2228 N Sheridan Dr
- 2831 Curved Creek Rd
- 4629 Hidden Cove Rd
- 2905 Harrison St
- 2700 Harrison St
- 4619 Trinity Lakes Dr
- 4511 Caleb Ln
- 2317 Harrison St
- 1246 Curtis Creek Rd
- 1208 S 28th St
- 1619 S 47th St
- 2707 Ken Ray Dr
- 3635 Timberline Dr
- 1603 Granview Dr
- 4423 Hampton Ln
- 5620 Ridgeline Dr
- 3311 N Tower Rd
- 3315 N Tower Rd
- 3319 N Tower Rd
- 3318 N Tower Rd
- 3324 N Tower Rd
- 3331 N Tower Rd
- 3307 Chapel Valley Dr
- 3316 W Tower Rd
- 3315 Chapel Valley Dr
- 3321 Chapel Valley Dr
- 3226 Chapel Valley Dr
- 3329 Chapel Valley Dr
- 3303 W Tower Rd
- 3305 W Tower Rd
- 3317 W Tower Rd
- 3401 W Tower Rd
- 3306 Chapel Valley Dr
- 3316 Chapel Valley Dr
- 3322 Chapel Valley Dr
- 3326 Chapel Valley Dr
