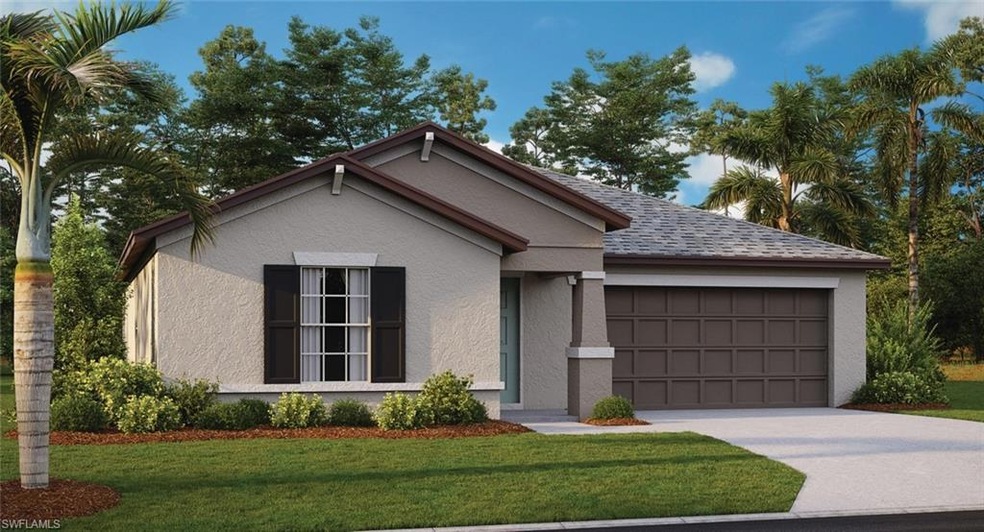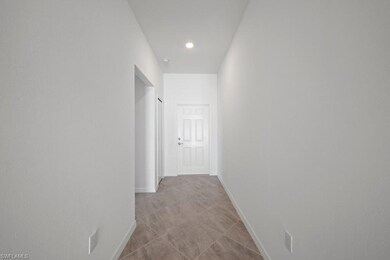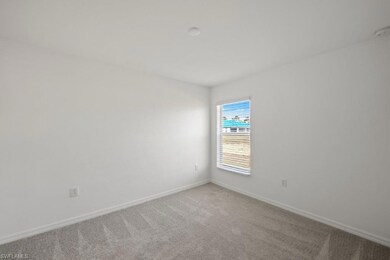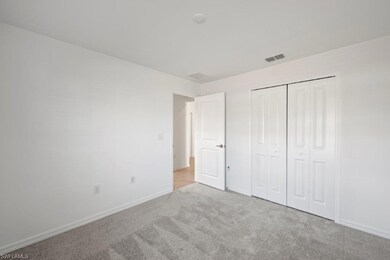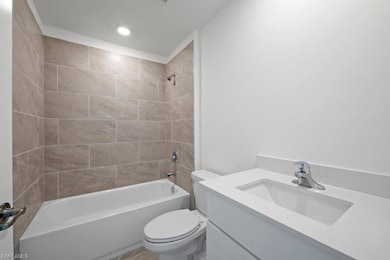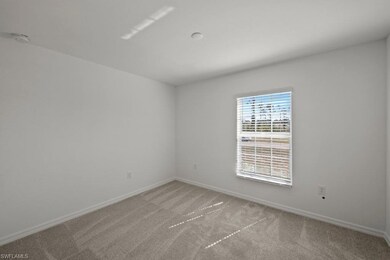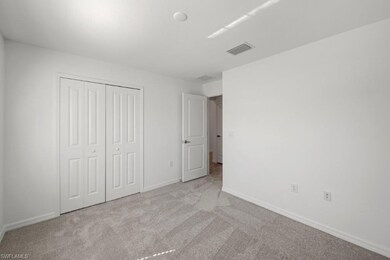
3311 NE 20th Ave Cape Coral, FL 33909
Burnt Store NeighborhoodHighlights
- Home fronts a canal
- Walk-In Pantry
- Shutters
- Cape Elementary School Rated A-
- Breakfast Room
- 2 Car Attached Garage
About This Home
As of June 2025This single-story home optimizes space and prioritizes ease of living. An open concept design includes the familyroom and nook as well as the kitchen with a center island. An attached patio provides outdoor space. Nearby, the cozy owner’s suite includes a private bathroom and spacious walk-in closet. Upgraded features include quartz countertops in kitchen, tiled showers, and stainless steel appliance package. Rendering, pictures, and virtual tour are of model and are used for display purposes only. Estimated delivery Dec 2024/Jan 2025.
Last Agent to Sell the Property
Lennar Realty Inc License #NAPLES-249523377 Listed on: 11/27/2024

Last Buyer's Agent
NMLS NMLS
NON MLS OFFICE License #FORT
Home Details
Home Type
- Single Family
Est. Annual Taxes
- $1,250
Year Built
- Built in 2024
Lot Details
- 10,019 Sq Ft Lot
- Lot Dimensions: 80
- Home fronts a canal
- East Facing Home
- Paved or Partially Paved Lot
Parking
- 2 Car Attached Garage
- Automatic Garage Door Opener
Home Design
- Concrete Block With Brick
- Shingle Roof
- Stucco
Interior Spaces
- 1,551 Sq Ft Home
- 1-Story Property
- Shutters
- Single Hung Windows
- Sliding Windows
- Family Room
- Breakfast Room
- Canal Views
- Fire and Smoke Detector
Kitchen
- Breakfast Bar
- Walk-In Pantry
- Range<<rangeHoodToken>>
- <<microwave>>
- Ice Maker
- Dishwasher
- Kitchen Island
- Disposal
Flooring
- Carpet
- Tile
Bedrooms and Bathrooms
- 3 Bedrooms
- Split Bedroom Floorplan
- Walk-In Closet
- 2 Full Bathrooms
- Dual Sinks
- Shower Only
Laundry
- Laundry Room
- Dryer
- Washer
Utilities
- Central Heating and Cooling System
- Well
- Cable TV Available
Community Details
- $1,750 Additional Association Fee
- Cape Coral Community
Similar Homes in Cape Coral, FL
Home Values in the Area
Average Home Value in this Area
Property History
| Date | Event | Price | Change | Sq Ft Price |
|---|---|---|---|---|
| 06/12/2025 06/12/25 | Sold | $320,000 | -3.0% | $206 / Sq Ft |
| 03/05/2025 03/05/25 | Pending | -- | -- | -- |
| 02/10/2025 02/10/25 | Price Changed | $329,999 | -5.7% | $213 / Sq Ft |
| 01/02/2025 01/02/25 | Price Changed | $349,999 | +1.4% | $226 / Sq Ft |
| 12/20/2024 12/20/24 | Price Changed | $344,999 | -5.5% | $222 / Sq Ft |
| 11/27/2024 11/27/24 | For Sale | $364,999 | +812.5% | $235 / Sq Ft |
| 01/24/2024 01/24/24 | Sold | $40,000 | -11.1% | -- |
| 12/05/2023 12/05/23 | Pending | -- | -- | -- |
| 06/19/2023 06/19/23 | Price Changed | $45,000 | -21.1% | -- |
| 06/02/2023 06/02/23 | For Sale | $57,000 | +42.5% | -- |
| 05/12/2023 05/12/23 | Off Market | $40,000 | -- | -- |
| 04/14/2023 04/14/23 | Price Changed | $57,000 | -24.0% | -- |
| 03/22/2023 03/22/23 | For Sale | $75,000 | -- | -- |
Tax History Compared to Growth
Agents Affiliated with this Home
-
Dave Meyers

Seller's Agent in 2025
Dave Meyers
Lennar Realty Inc
(239) 229-0792
69 in this area
2,526 Total Sales
-
N
Buyer's Agent in 2025
NMLS NMLS
NON MLS OFFICE
-
Katrin Weiss
K
Seller's Agent in 2024
Katrin Weiss
Best Invest Realty LLC
(239) 777-0005
7 in this area
47 Total Sales
-
Christyna Stires

Buyer's Agent in 2024
Christyna Stires
DomainRealty.com LLC
(717) 462-9420
6 in this area
63 Total Sales
Map
Source: Naples Area Board of REALTORS®
MLS Number: 224096590
- 306 Burnt Store Rd S
- 306 Burnt Store Rd S
- 3243 NE 9th Ave
- 3201 SW 3rd Terrace
- 3217 SW 3rd Ln
- 3325 SW 3rd Ln
- 0 50' Boat Slip E-20 Gulf Harbour Marina Unit 2 225051634
- 38 FT Boat Slip Gulf Harbour Marina A 12 Unit 12
- 404 SW 31st Place
- 228 SW 31st Place
- 3235 SW 3rd Terrace
- 3201 SW 4th Ln
- 426 SW 31st Ave
- 329 SW 31st Ave
- 415 SW 31st Place
- 3206 SW 4th Ln
- 3309 SW 2nd Ln
- 3317 SW 3rd Ln
- 434 SW 31st Place
- 198 Shadroe Cove Cir Unit 502
