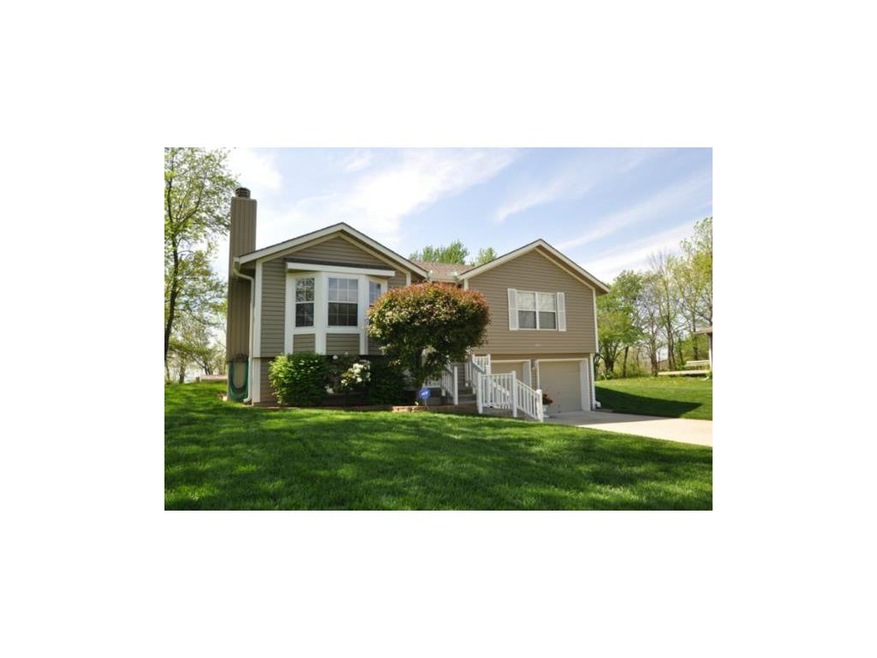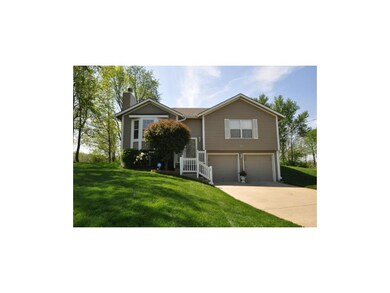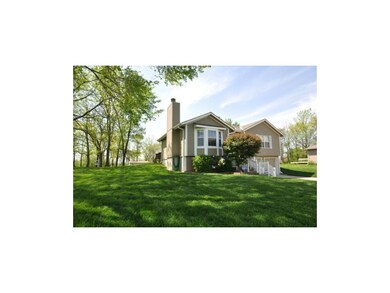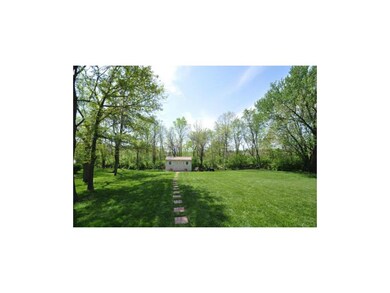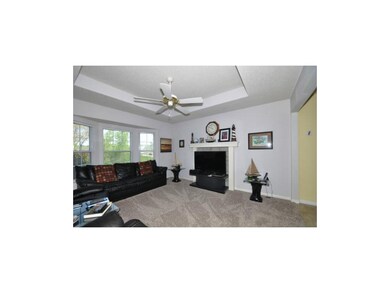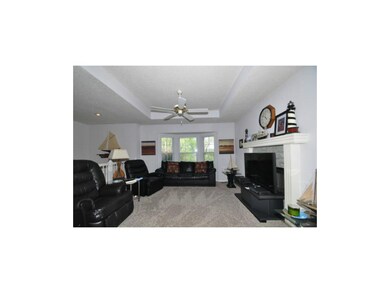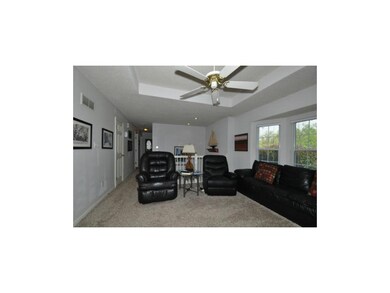
3311 NE 82nd Terrace Kansas City, MO 64119
Ridgefield NeighborhoodHighlights
- Deck
- Recreation Room
- Traditional Architecture
- Chapel Hill Elementary School Rated A
- Vaulted Ceiling
- Main Floor Bedroom
About This Home
As of September 2018Great location with beautiful double lot. This home is in a private setting, 4BR, 2 Baths, 2 Car Garage. Lots of new, roof, vinyl siding and finished basement. A MUST SEE!
Last Agent to Sell the Property
Platinum Realty LLC License #1999120701 Listed on: 05/01/2014

Last Buyer's Agent
Paul Holland
Platinum Realty LLC License #SP00232677
Home Details
Home Type
- Single Family
Est. Annual Taxes
- $1,711
Year Built
- Built in 1997
Lot Details
- Corner Lot
- Many Trees
Parking
- 2 Car Attached Garage
- Garage Door Opener
Home Design
- Traditional Architecture
- Split Level Home
- Composition Roof
- Vinyl Siding
Interior Spaces
- Wet Bar: Linoleum, Separate Shower And Tub, Carpet, Ceiling Fan(s), Walk-In Closet(s), Fireplace, Laminate Counters
- Built-In Features: Linoleum, Separate Shower And Tub, Carpet, Ceiling Fan(s), Walk-In Closet(s), Fireplace, Laminate Counters
- Vaulted Ceiling
- Ceiling Fan: Linoleum, Separate Shower And Tub, Carpet, Ceiling Fan(s), Walk-In Closet(s), Fireplace, Laminate Counters
- Skylights
- Wood Burning Fireplace
- Shades
- Plantation Shutters
- Drapes & Rods
- Entryway
- Family Room with Fireplace
- Great Room
- Combination Kitchen and Dining Room
- Home Office
- Recreation Room
- Storm Doors
Kitchen
- Breakfast Area or Nook
- Eat-In Kitchen
- Electric Oven or Range
- Recirculated Exhaust Fan
- Dishwasher
- Granite Countertops
- Laminate Countertops
- Disposal
Flooring
- Wall to Wall Carpet
- Linoleum
- Laminate
- Stone
- Ceramic Tile
- Luxury Vinyl Plank Tile
- Luxury Vinyl Tile
Bedrooms and Bathrooms
- 3 Bedrooms
- Main Floor Bedroom
- Cedar Closet: Linoleum, Separate Shower And Tub, Carpet, Ceiling Fan(s), Walk-In Closet(s), Fireplace, Laminate Counters
- Walk-In Closet: Linoleum, Separate Shower And Tub, Carpet, Ceiling Fan(s), Walk-In Closet(s), Fireplace, Laminate Counters
- 2 Full Bathrooms
- Double Vanity
Finished Basement
- Bedroom in Basement
- Laundry in Basement
- Basement Window Egress
Outdoor Features
- Deck
- Enclosed Patio or Porch
Location
- City Lot
Schools
- Chapel Hill Elementary School
- Oak Park High School
Utilities
- Central Air
- Heat Pump System
- Satellite Dish
Community Details
- Gragg Acres Subdivision
Listing and Financial Details
- Assessor Parcel Number 14-117-00-03-5.00
Ownership History
Purchase Details
Purchase Details
Home Financials for this Owner
Home Financials are based on the most recent Mortgage that was taken out on this home.Purchase Details
Home Financials for this Owner
Home Financials are based on the most recent Mortgage that was taken out on this home.Purchase Details
Home Financials for this Owner
Home Financials are based on the most recent Mortgage that was taken out on this home.Similar Homes in Kansas City, MO
Home Values in the Area
Average Home Value in this Area
Purchase History
| Date | Type | Sale Price | Title Company |
|---|---|---|---|
| Warranty Deed | -- | Security 1St Title | |
| Warranty Deed | -- | Stewart Title Co | |
| Warranty Deed | -- | Stewart Title Co | |
| Warranty Deed | -- | Security Land Title Company |
Mortgage History
| Date | Status | Loan Amount | Loan Type |
|---|---|---|---|
| Previous Owner | $156,400 | New Conventional | |
| Previous Owner | $15,000 | New Conventional | |
| Previous Owner | $65,000 | New Conventional | |
| Previous Owner | $75,217 | New Conventional | |
| Previous Owner | $77,664 | Unknown | |
| Previous Owner | $79,960 | No Value Available |
Property History
| Date | Event | Price | Change | Sq Ft Price |
|---|---|---|---|---|
| 09/06/2018 09/06/18 | Sold | -- | -- | -- |
| 07/11/2018 07/11/18 | Pending | -- | -- | -- |
| 07/07/2018 07/07/18 | Price Changed | $183,000 | -1.1% | $128 / Sq Ft |
| 06/29/2018 06/29/18 | Price Changed | $185,000 | -2.1% | $129 / Sq Ft |
| 06/23/2018 06/23/18 | For Sale | $189,000 | +30.4% | $132 / Sq Ft |
| 09/18/2014 09/18/14 | Sold | -- | -- | -- |
| 07/24/2014 07/24/14 | Pending | -- | -- | -- |
| 05/02/2014 05/02/14 | For Sale | $144,927 | -- | -- |
Tax History Compared to Growth
Tax History
| Year | Tax Paid | Tax Assessment Tax Assessment Total Assessment is a certain percentage of the fair market value that is determined by local assessors to be the total taxable value of land and additions on the property. | Land | Improvement |
|---|---|---|---|---|
| 2024 | $2,792 | $34,660 | -- | -- |
| 2023 | $2,768 | $34,660 | $0 | $0 |
| 2022 | $2,335 | $27,950 | $0 | $0 |
| 2021 | $2,338 | $27,949 | $4,560 | $23,389 |
| 2020 | $2,112 | $23,350 | $0 | $0 |
| 2019 | $2,072 | $23,350 | $0 | $0 |
| 2018 | $2,026 | $21,810 | $0 | $0 |
| 2017 | $1,989 | $21,810 | $2,280 | $19,530 |
| 2016 | $1,989 | $21,810 | $2,280 | $19,530 |
| 2015 | $1,988 | $21,810 | $2,280 | $19,530 |
| 2014 | $1,834 | $19,820 | $2,850 | $16,970 |
Agents Affiliated with this Home
-
Judy Ratchford

Seller's Agent in 2018
Judy Ratchford
Platinum Realty LLC
(888) 220-0988
1 in this area
22 Total Sales
-
Klarissa McNeely

Buyer's Agent in 2018
Klarissa McNeely
Keller Williams Realty Partners Inc.
(913) 558-7785
2 in this area
379 Total Sales
-
Anthony Rizzuti

Seller's Agent in 2014
Anthony Rizzuti
Platinum Realty LLC
(888) 220-0988
18 Total Sales
-
P
Buyer's Agent in 2014
Paul Holland
Platinum Realty LLC
Map
Source: Heartland MLS
MLS Number: 1881080
APN: 14-117-00-03-005.00
- 3508 NE 82nd St
- MO1 Maplewoods Pkwy
- 8120 N Myrtle Ave
- 4008 NE 83rd St
- 3608 NE 85th Terrace
- 0 152 Hwy & Indiana St
- 3503 NE 78th St
- 4002 NE 79th Terrace
- 4000 NE 79th St
- 5651 NE Barry Rd
- 7735 N Mersington Ave
- 4318 NE 83rd St
- 4316 NE 83rd St
- 8611 N Mersington Ave
- 7711 N Montgall Ave
- 7801 N Prospect Ave
- 4405 NE 83rd St
- 8009 N Brooklyn Ave
- 7722 N Norton Ave
- 4809 NE 86th Terrace
