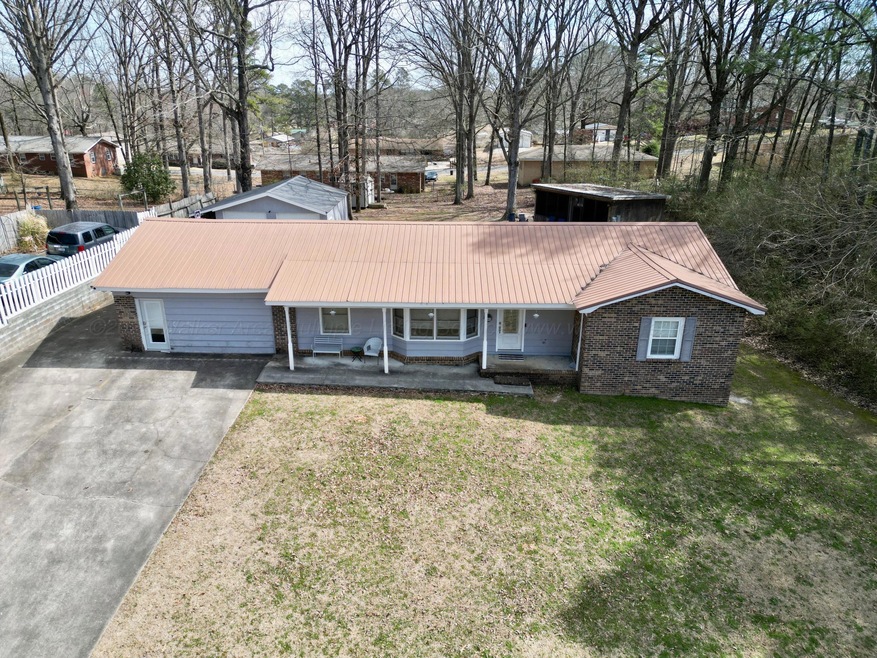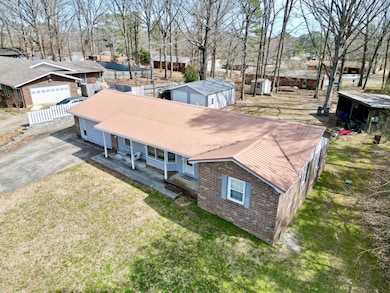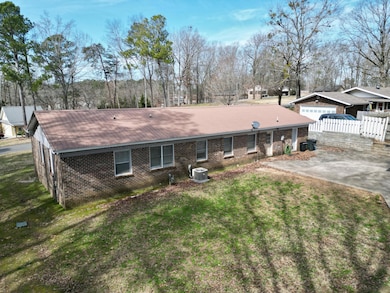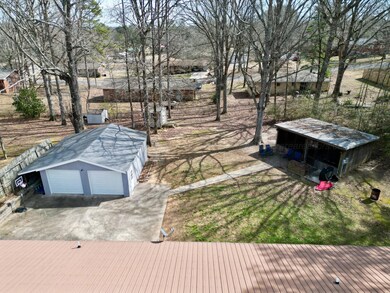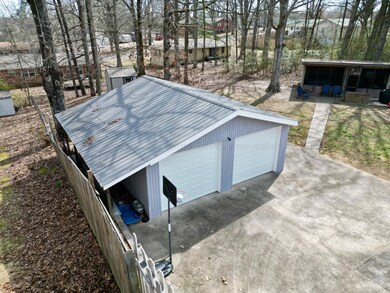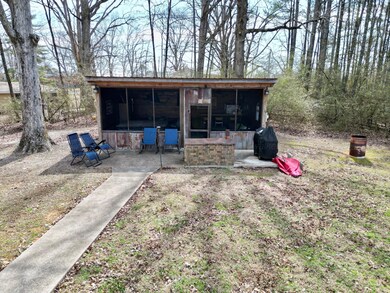
3311 Oak Haven Cir Haleyville, AL 35565
Highlights
- Porch
- Paneling
- Central Heating and Cooling System
- Haleyville Elementary School Rated 9+
- Tile Flooring
- Wood Siding
About This Home
As of June 20253 bedroom, 2 bathroom, ranch style home located within the area of Briarwood Subdivision. Conveniently located to schools, shopping, dining, and the Haleyville Sports Complex. This home features updated flooring, lights fixtures, granite countertops, paint and more! A 24x24 shop along the back can also serve as a two car detached garage. The 8x10 shed provides ample space for storage. This great backyard also offers the perfect setting for outdoor entertaining with a built-in grill, bar, lounging, and hot tub! HVAC updated in 2021. PRICED TO SELL. Call today for your opportunity to view!
Home Details
Home Type
- Single Family
Est. Annual Taxes
- $440
Lot Details
- 0.46 Acre Lot
- Lot Dimensions are 100x200
Parking
- 2 Car Garage
Home Design
- Brick Exterior Construction
- Metal Roof
- Wood Siding
Interior Spaces
- 2,118 Sq Ft Home
- 1-Story Property
- Paneling
Kitchen
- Electric Oven
- Electric Range
- Microwave
- Dishwasher
Flooring
- Partially Carpeted
- Tile
- Vinyl
Bedrooms and Bathrooms
- 3 Bedrooms
- 2 Full Bathrooms
Outdoor Features
- Outbuilding
- Porch
Utilities
- Central Heating and Cooling System
- Electric Water Heater
Community Details
- Oak Haven Estates Subdivision
Listing and Financial Details
- Assessor Parcel Number 67 05 09 30 1 202 003.000
Ownership History
Purchase Details
Home Financials for this Owner
Home Financials are based on the most recent Mortgage that was taken out on this home.Purchase Details
Purchase Details
Home Financials for this Owner
Home Financials are based on the most recent Mortgage that was taken out on this home.Purchase Details
Similar Homes in Haleyville, AL
Home Values in the Area
Average Home Value in this Area
Purchase History
| Date | Type | Sale Price | Title Company |
|---|---|---|---|
| Warranty Deed | $225,000 | None Listed On Document | |
| Warranty Deed | $225,000 | None Listed On Document | |
| Warranty Deed | $98,260 | Cook J Shane | |
| Warranty Deed | $72,500 | None Available | |
| Warranty Deed | $6,410 | -- |
Mortgage History
| Date | Status | Loan Amount | Loan Type |
|---|---|---|---|
| Open | $225,000 | VA | |
| Closed | $225,000 | VA | |
| Previous Owner | $153,624 | New Conventional | |
| Previous Owner | $103,678 | New Conventional | |
| Previous Owner | $66,875 | New Conventional |
Property History
| Date | Event | Price | Change | Sq Ft Price |
|---|---|---|---|---|
| 06/04/2025 06/04/25 | Sold | $225,000 | +2.7% | $106 / Sq Ft |
| 04/15/2025 04/15/25 | Price Changed | $219,000 | -2.7% | $103 / Sq Ft |
| 03/03/2025 03/03/25 | For Sale | $225,000 | -- | $106 / Sq Ft |
Tax History Compared to Growth
Tax History
| Year | Tax Paid | Tax Assessment Tax Assessment Total Assessment is a certain percentage of the fair market value that is determined by local assessors to be the total taxable value of land and additions on the property. | Land | Improvement |
|---|---|---|---|---|
| 2024 | $440 | $12,660 | $0 | $0 |
| 2023 | $440 | $12,660 | $0 | $0 |
| 2022 | $843 | $22,380 | $0 | $0 |
| 2021 | $739 | $19,460 | $0 | $0 |
| 2020 | $700 | $18,420 | $0 | $0 |
| 2019 | $701 | $18,440 | $0 | $0 |
| 2018 | $695 | $17,560 | $0 | $0 |
| 2017 | $708 | $87,720 | $0 | $0 |
| 2016 | $745 | $104,380 | $0 | $0 |
| 2015 | $745 | $104,380 | $0 | $0 |
| 2014 | $742 | $103,900 | $0 | $0 |
| 2013 | -- | $107,840 | $0 | $0 |
Agents Affiliated with this Home
-
Sara Fuller
S
Seller's Agent in 2025
Sara Fuller
EXIT Realty 9-1-1
(205) 269-5778
23 in this area
37 Total Sales
Map
Source: Walker Area Association of REALTORS®
MLS Number: 25-450
APN: 05-09-30-1-202-003.000
