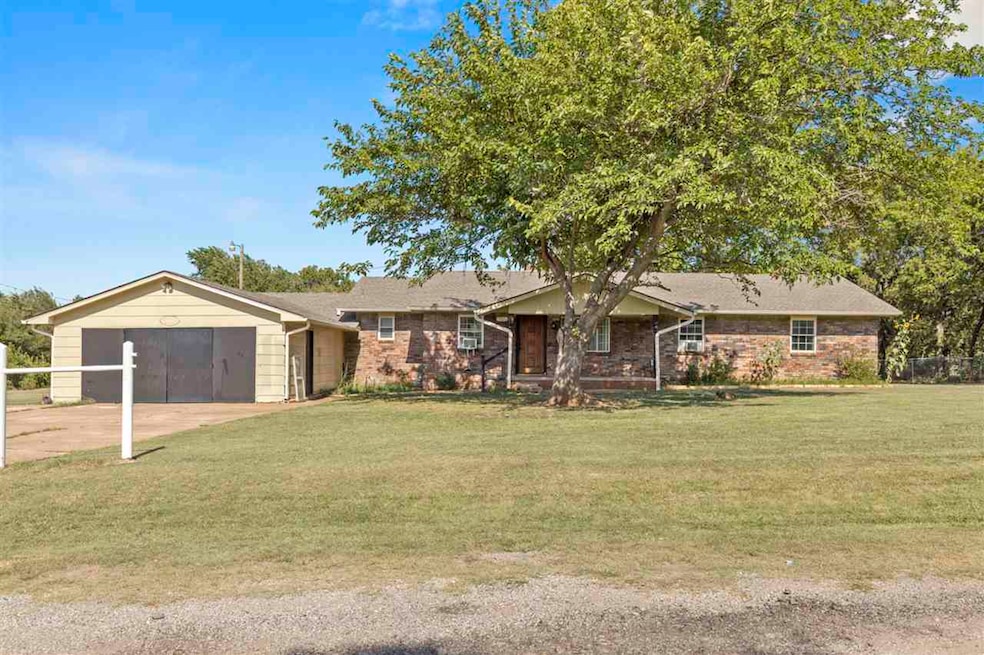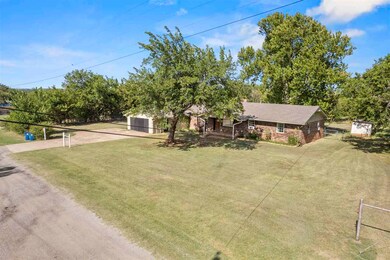
3311 S Main St Stillwater, OK 74074
Highlights
- Fireplace
- 2 Car Attached Garage
- 1-Story Property
- Stillwater Middle School Rated A
- Brick Veneer
- Forced Air Heating and Cooling System
About This Home
As of February 2025Discover the perfect blend of comfort and convenience in this 2,163 sqft home, originally built in 1960. **Key Features:** - **Spacious Living Area:** With 2,163 sqft of living space, this home offers ample room for relaxation and entertaining. - **New Roof (Sept 2022):** Recently replaced for peace of mind. - **Updated Appliances:** A new dishwasher has been installed, and the stove has been replaced since ownership. The refrigerator stays, making your move-in easier! - **Wood-Burning Fireplace:** Cozy up by the wood-burning fireplace on cooler nights. - **Laundry Convenience:** Washer and dryer are included, with the washer recently serviced and working well. - **Well-Maintained Systems:** A new well pump was installed about 6 months ago, ensuring reliable water supply. The gas water heater was replaced 3 years ago and is located in the shed. - **City Sewer & Utilities:** Connected to city sewer, with water, power, gas, and sewer extending beyond the fence for additional flexibility. - The Air conditioner is not working. Please note that the property once featured a pool, which has since been filled in, adding more usable yard space for outdoor enjoyment. **Important Note:** There was a water leak that has since been addressed, and the home has been properly maintained for continued functionality There was a mobile home on the back portion of the lot that has been removed and there are still utilities in place there Don't miss out on this opportunity to own a home with character and updates in a prime location!
Home Details
Home Type
- Single Family
Est. Annual Taxes
- $2,770
Year Built
- Built in 1960
Lot Details
- Back Yard Fenced
Parking
- 2 Car Attached Garage
Home Design
- Brick Veneer
- Composition Roof
- Siding
Interior Spaces
- 2,163 Sq Ft Home
- 1-Story Property
- Fireplace
- Window Treatments
Kitchen
- Range
- Dishwasher
Bedrooms and Bathrooms
- 4 Bedrooms
- 2 Full Bathrooms
Utilities
- Forced Air Heating and Cooling System
- Window Unit Cooling System
- Heating System Uses Natural Gas
Ownership History
Purchase Details
Home Financials for this Owner
Home Financials are based on the most recent Mortgage that was taken out on this home.Purchase Details
Similar Homes in Stillwater, OK
Home Values in the Area
Average Home Value in this Area
Purchase History
| Date | Type | Sale Price | Title Company |
|---|---|---|---|
| Warranty Deed | -- | None Available | |
| Warranty Deed | -- | None Available |
Mortgage History
| Date | Status | Loan Amount | Loan Type |
|---|---|---|---|
| Open | $9,221 | FHA | |
| Closed | $6,868 | FHA | |
| Closed | $9,105 | FHA | |
| Closed | $7,601 | FHA | |
| Open | $157,102 | FHA |
Property History
| Date | Event | Price | Change | Sq Ft Price |
|---|---|---|---|---|
| 02/07/2025 02/07/25 | Sold | $187,500 | -5.1% | $87 / Sq Ft |
| 12/23/2024 12/23/24 | Pending | -- | -- | -- |
| 11/01/2024 11/01/24 | For Sale | $197,500 | 0.0% | $91 / Sq Ft |
| 10/31/2024 10/31/24 | Pending | -- | -- | -- |
| 10/25/2024 10/25/24 | Price Changed | $197,500 | -11.4% | $91 / Sq Ft |
| 10/18/2024 10/18/24 | Price Changed | $223,000 | -5.1% | $103 / Sq Ft |
| 10/01/2024 10/01/24 | For Sale | $235,000 | +46.9% | $109 / Sq Ft |
| 03/15/2017 03/15/17 | Sold | $160,000 | 0.0% | $74 / Sq Ft |
| 03/15/2017 03/15/17 | Sold | $160,000 | -3.6% | $74 / Sq Ft |
| 01/30/2017 01/30/17 | Pending | -- | -- | -- |
| 01/28/2017 01/28/17 | Pending | -- | -- | -- |
| 01/28/2017 01/28/17 | For Sale | $165,900 | 0.0% | $77 / Sq Ft |
| 12/02/2016 12/02/16 | For Sale | $165,900 | -- | $77 / Sq Ft |
Tax History Compared to Growth
Tax History
| Year | Tax Paid | Tax Assessment Tax Assessment Total Assessment is a certain percentage of the fair market value that is determined by local assessors to be the total taxable value of land and additions on the property. | Land | Improvement |
|---|---|---|---|---|
| 2024 | $2,786 | $27,983 | $5,603 | $22,380 |
| 2023 | $2,786 | $26,651 | $3,651 | $23,000 |
| 2022 | $2,535 | $25,382 | $3,741 | $21,641 |
| 2021 | $2,528 | $25,559 | $3,741 | $21,818 |
| 2020 | $2,469 | $25,357 | $3,591 | $21,766 |
| 2019 | $2,544 | $25,811 | $3,591 | $22,220 |
| 2018 | $2,442 | $24,808 | $2,905 | $21,903 |
| 2017 | $1,670 | $16,991 | $2,668 | $14,323 |
| 2016 | $1,698 | $16,991 | $2,668 | $14,323 |
| 2015 | $1,707 | $16,991 | $2,668 | $14,323 |
| 2014 | $1,648 | $16,348 | $2,025 | $14,323 |
Agents Affiliated with this Home
-
Rhonda Plake

Seller's Agent in 2025
Rhonda Plake
Epique Realty
(405) 385-2478
357 Total Sales
-
Greg Rose
G
Buyer's Agent in 2025
Greg Rose
FRONTIER REALTY
(405) 547-2000
36 Total Sales
-
N
Seller's Agent in 2017
Non Member
Non Member Office
-

Seller's Agent in 2017
Donna Courter
Metro Connect Real Estate
-

Buyer's Agent in 2017
David Provence
Fisher Provence, REALTORS
-
N
Buyer's Agent in 2017
Non MLS Member
Map
Source: Stillwater Board of REALTORS®
MLS Number: 130709
APN: 600003832
- 3324 S Husband St
- 3715 S Husband St
- 524 W 29th Ave
- 2909 S Washington St
- 707 W 24th Ave
- 3111 S Washington St
- 2121 S Pintail St
- 1805 W 21st Ave
- 2220 S Pintail St
- 000 S Perkins Rd
- 506 E 17th Ave
- 1624 S Springfield St
- 208 W 22nd Ave
- 2812 S Bowling Dr
- 2823 S Bowling Dr
- 1606 S Springfield St
- 1423 S Husband Place
- 3816 Autumn Trail
- 3115 S Buffalo Dr
- 1404 S Lewis St






