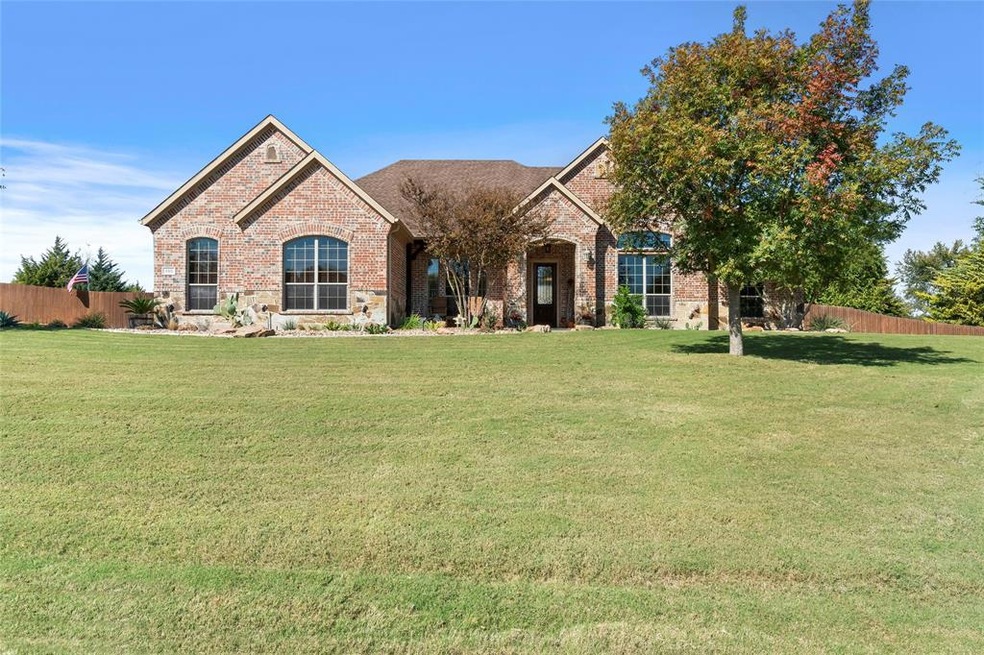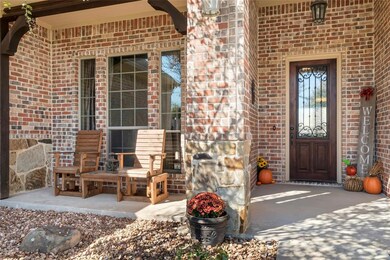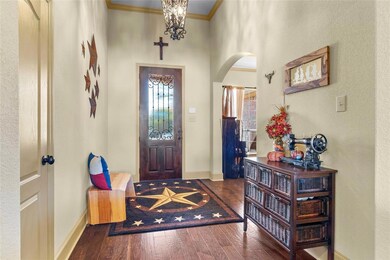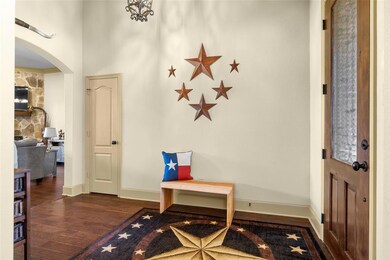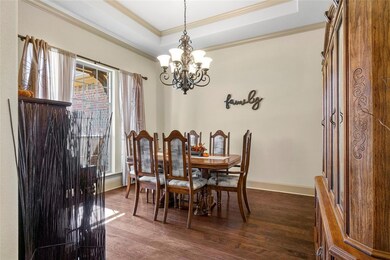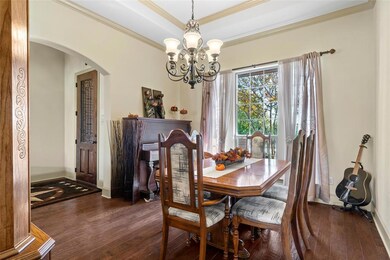
3311 Shiloh Trail Midlothian, TX 76065
Estimated Value: $662,231 - $671,000
Highlights
- Horses Allowed On Property
- Pool and Spa
- Vaulted Ceiling
- Dolores McClatchey El Rated A-
- 1.05 Acre Lot
- Traditional Architecture
About This Home
As of December 2021Fabulous One-story Custom Home with Inground Pool & Spa on Acre+ Lot in sought after Shiloh Forest! Covered front porch,lush landscaping & side entry 3 car garage add to wonderful curb appeal*Spacious living area is accented by stone WBFP open to large Kitchen which boasts pretty granite countertops,abundant painted cabinetry,walkin pantry,stainless appliances*Split Primary Suite has luxurious bath with sep vanities,garden tub,sep shower,nice walkin+access to oversized utility room*BR2 & 3 share jack-n-jill bath*BR 4 is next to 3rd Full Bath*Fenced backyard Oasis features large covd patio,outdoor kitchen,firepit,sparkling inground pool & spa*Oversized 3-car garage has workbench,shelving,tornado storm shelter!
Last Agent to Sell the Property
Coldwell Banker Realty License #0386820 Listed on: 11/12/2021

Last Buyer's Agent
Chasta England
Fathom Realty, LLC License #0595487

Home Details
Home Type
- Single Family
Est. Annual Taxes
- $5,820
Year Built
- Built in 2012
Lot Details
- 1.05 Acre Lot
- Lot Dimensions are 179x236x174x218
- Wood Fence
- Landscaped
- Interior Lot
- Sprinkler System
- Few Trees
HOA Fees
- $31 Monthly HOA Fees
Parking
- 3 Car Attached Garage
- Workshop in Garage
- Side Facing Garage
Home Design
- Traditional Architecture
- Brick Exterior Construction
- Slab Foundation
- Composition Roof
- Stone Siding
Interior Spaces
- 2,642 Sq Ft Home
- 1-Story Property
- Wired For A Flat Screen TV
- Vaulted Ceiling
- Decorative Lighting
- Wood Burning Fireplace
- Stone Fireplace
- Window Treatments
- Security System Owned
Kitchen
- Electric Oven
- Electric Cooktop
- Microwave
- Dishwasher
- Disposal
Flooring
- Wood
- Laminate
- Ceramic Tile
Bedrooms and Bathrooms
- 4 Bedrooms
- 3 Full Bathrooms
Laundry
- Full Size Washer or Dryer
- Washer and Electric Dryer Hookup
Pool
- Pool and Spa
- In Ground Pool
- Pool Water Feature
- Gunite Pool
- Pool Sweep
Outdoor Features
- Covered patio or porch
- Outdoor Living Area
- Fire Pit
- Outdoor Storage
- Rain Gutters
Schools
- Dolores Mcclatchey Elementary School
- Walnut Grove Middle School
- Midlothian Heritage High School
Horse Facilities and Amenities
- Horses Allowed On Property
Utilities
- Central Heating and Cooling System
- Co-Op Water
- Aerobic Septic System
- High Speed Internet
Community Details
- Association fees include maintenance structure
- Vision Community Mgmt Inc HOA, Phone Number (972) 612-2303
- Shiloh Forest Ph Ii Subdivision
- Mandatory home owners association
Listing and Financial Details
- Legal Lot and Block 27 / F
- Assessor Parcel Number 238414
- $8,609 per year unexempt tax
Ownership History
Purchase Details
Home Financials for this Owner
Home Financials are based on the most recent Mortgage that was taken out on this home.Purchase Details
Purchase Details
Home Financials for this Owner
Home Financials are based on the most recent Mortgage that was taken out on this home.Purchase Details
Home Financials for this Owner
Home Financials are based on the most recent Mortgage that was taken out on this home.Purchase Details
Home Financials for this Owner
Home Financials are based on the most recent Mortgage that was taken out on this home.Similar Homes in Midlothian, TX
Home Values in the Area
Average Home Value in this Area
Purchase History
| Date | Buyer | Sale Price | Title Company |
|---|---|---|---|
| Graebel Relocation Svcs Worldwide Inc | -- | None Available | |
| Norman Ronald H | -- | None Available | |
| Desloges Jacquelyn Ann | -- | None Available | |
| Dalton David R | -- | None Available | |
| Mckeever Construction Inc | -- | None Available |
Mortgage History
| Date | Status | Borrower | Loan Amount |
|---|---|---|---|
| Previous Owner | Desloges Jacquelyn Ann | $318,400 | |
| Previous Owner | Dalton David R | $274,900 | |
| Previous Owner | Mckeever Construction Inc | $212,000 |
Property History
| Date | Event | Price | Change | Sq Ft Price |
|---|---|---|---|---|
| 12/16/2021 12/16/21 | Sold | -- | -- | -- |
| 11/18/2021 11/18/21 | Pending | -- | -- | -- |
| 11/12/2021 11/12/21 | For Sale | $575,000 | -- | $218 / Sq Ft |
Tax History Compared to Growth
Tax History
| Year | Tax Paid | Tax Assessment Tax Assessment Total Assessment is a certain percentage of the fair market value that is determined by local assessors to be the total taxable value of land and additions on the property. | Land | Improvement |
|---|---|---|---|---|
| 2023 | $5,820 | $635,488 | $0 | $0 |
| 2022 | $9,763 | $577,716 | $120,000 | $457,716 |
| 2021 | $8,427 | $470,540 | $70,000 | $400,540 |
| 2020 | $8,343 | $432,180 | $70,000 | $362,180 |
| 2019 | $8,406 | $418,120 | $0 | $0 |
| 2018 | $8,255 | $406,030 | $60,000 | $346,030 |
| 2017 | $7,344 | $357,620 | $60,000 | $297,620 |
| 2016 | $6,790 | $330,620 | $60,000 | $270,620 |
| 2015 | $5,032 | $318,710 | $60,000 | $258,710 |
| 2014 | $5,032 | $287,060 | $0 | $0 |
Agents Affiliated with this Home
-
Ellen Batchelor

Seller's Agent in 2021
Ellen Batchelor
Coldwell Banker Realty
(817) 300-8552
6 in this area
86 Total Sales
-
C
Buyer's Agent in 2021
Chasta England
Fathom Realty, LLC
(817) 223-2656
Map
Source: North Texas Real Estate Information Systems (NTREIS)
MLS Number: 14709165
APN: 238414
- 6020 Shiloh Forest Dr
- 6010 Castle Way
- 3340 Pleasantville Rd
- 5631 Judy Dr
- 4340 Powers Branch Dr
- 3721 Cherry Laurel
- 2981 Bryson Ln
- 6420 Shady Oaks Ln
- 3151 Falcon Way
- 5431 Jennifer Ln
- 5071 Judy Dr
- 7210 Judy Dr
- 3150 Eagles Nest Ct
- 5890 Montgomery Rd
- 2710 Falcon Way
- 4541 Stonewood Cir
- 110 Claremont Dr
- 7220 Shiloh Rd
- 5221 Bravo Rd
- 5211 Bravo Rd
- 3311 Shiloh Trail
- 6020 Lombard Ct
- 3321 Shiloh Trail
- 6021 Shiloh Forest Dr
- 6210 Kingston Dr
- 6010 Lombard Ct
- 6011 Shiloh Forest Dr
- 6030 Shiloh Forest Dr
- 3511 Shiloh Trail
- 6031 Lombard Ct
- 6220 Kingston Dr
- 3320 Shiloh Trail
- 6021 Lombard Ct
- 5831 Shiloh Forest Dr
- 6011 Lombard Ct
- 6010 Shiloh Forest Dr
- 3510 Shiloh Trail
- 3521 Shiloh Trail
- 5830 Shiloh Forest Dr
- 6230 Kingston Dr
