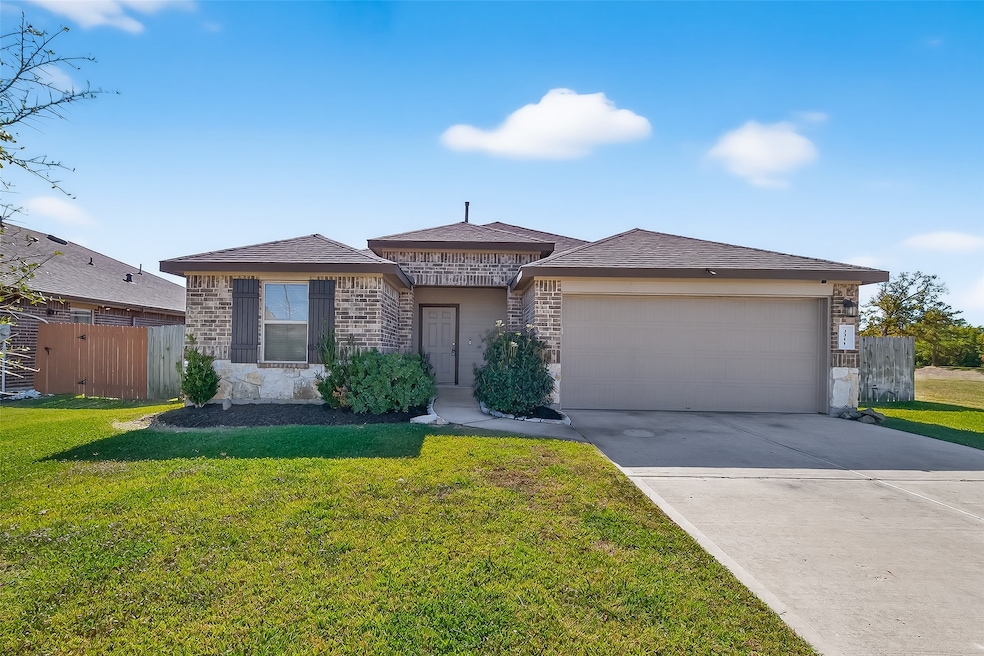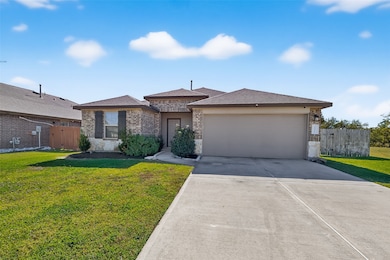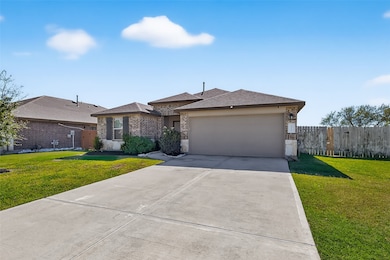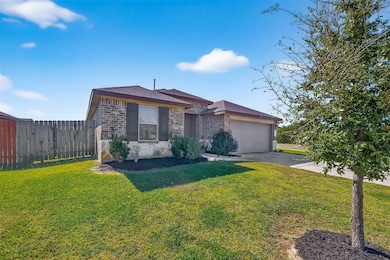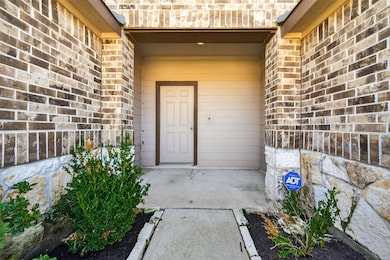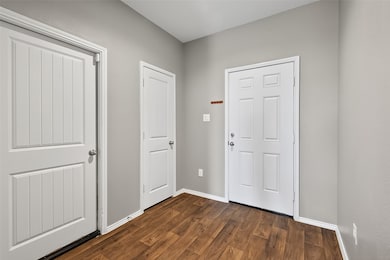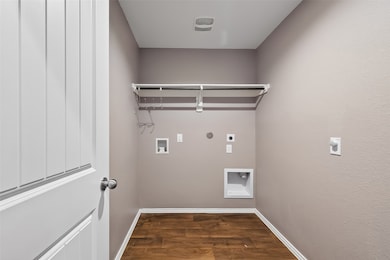3311 Specklebelly Dr Baytown, TX 77521
Highlights
- Traditional Architecture
- Granite Countertops
- 2 Car Attached Garage
- Corner Lot
- Cul-De-Sac
- Cooling System Powered By Gas
About This Home
Welcome to your new home in Goose Creek Reserve! This 3-bedroom, 2-bath home sits on a corner lot in a quiet cul-de-sac. Features include an open-concept layout, spacious kitchen island, stainless steel appliances, and ample natural light. The primary suite offers a private bath with a large shower and generous closet space. Enjoy a covered patio and large backyard, perfect for outdoor gatherings. Great neighborhood amenities include a community pool, walking trails, park, catch-and-release pond, and mini golf. Conveniently located near schools, shopping, and with easy access to Spur 330 and Hwy 146. Available for lease and move-in ready.
Home Details
Home Type
- Single Family
Est. Annual Taxes
- $5,562
Year Built
- Built in 2020
Lot Details
- 7,788 Sq Ft Lot
- Cul-De-Sac
- Corner Lot
Parking
- 2 Car Attached Garage
- Garage Door Opener
- Driveway
Home Design
- Traditional Architecture
Interior Spaces
- 1,697 Sq Ft Home
- 1-Story Property
- Ceiling Fan
- Formal Entry
- Living Room
- Combination Kitchen and Dining Room
- Prewired Security
Kitchen
- Electric Range
- Microwave
- Dishwasher
- Granite Countertops
- Disposal
Flooring
- Carpet
- Tile
Bedrooms and Bathrooms
- 3 Bedrooms
- 2 Full Bathrooms
Eco-Friendly Details
- Energy-Efficient Thermostat
Schools
- Travis Elementary School
- Baytown Junior High School
- Lee High School
Utilities
- Cooling System Powered By Gas
- Central Heating and Cooling System
- Heating System Uses Gas
- Programmable Thermostat
Listing and Financial Details
- Property Available on 11/12/25
- Long Term Lease
Community Details
Overview
- Goose Crk Reserve Sec 4 Subdivision
Pet Policy
- Call for details about the types of pets allowed
- Pet Deposit Required
Map
Source: Houston Association of REALTORS®
MLS Number: 76887531
APN: 1410960040013
- 4046 Country Club Dr
- 3218 Specklebelly Dr
- 3951 Country Club Dr
- 3131 Specklebelly Dr
- 3930 Hawaiian Ct
- 3923 Hawaiian Ct
- 3914 Hawaiian Ct
- 3907 Hawaiian Ct
- 4027 Spurwing Ln
- 4712 Country Club View
- 4019 Cape Barren Ln
- The Jackson Plan at Goose Creek Village - Jessup
- 4912 Goose Creek Dr
- Resolution 3K Plan at Goose Creek Village - Clayton
- Colossal Plan at Goose Creek Village - Clayton
- Crazy Eights Plan at Goose Creek Village - Clayton
- 5018 Glenhaven Dr
- 3 Thunderbird Cir
- 4809 Forest Ct
- 5017 Glenhaven Dr
- 4901 Burning Tree Dr
- 3935 Country Club Dr
- 4912 Goose Creek Dr
- 5001 Glenhaven Dr
- 5111 Ashwood Dr Unit Main House
- 4601 Quail Hollow Dr
- 4601 Village Ln
- 3400 Shady Hill Dr
- 4513 Country Club View
- 4527 Estate Dr
- 2800 W Baker Rd
- 3300 Rollingbrook Dr
- 3411 Old Oaks Dr
- 4519 Regal Dr
- 3717 Emmett Hutto Blvd
- 4527 Knights Ct
- 2200 W Baker Rd
- 4522 Marquis Ave
- 2100 W Baker Rd
- 5317 Crestmont St
