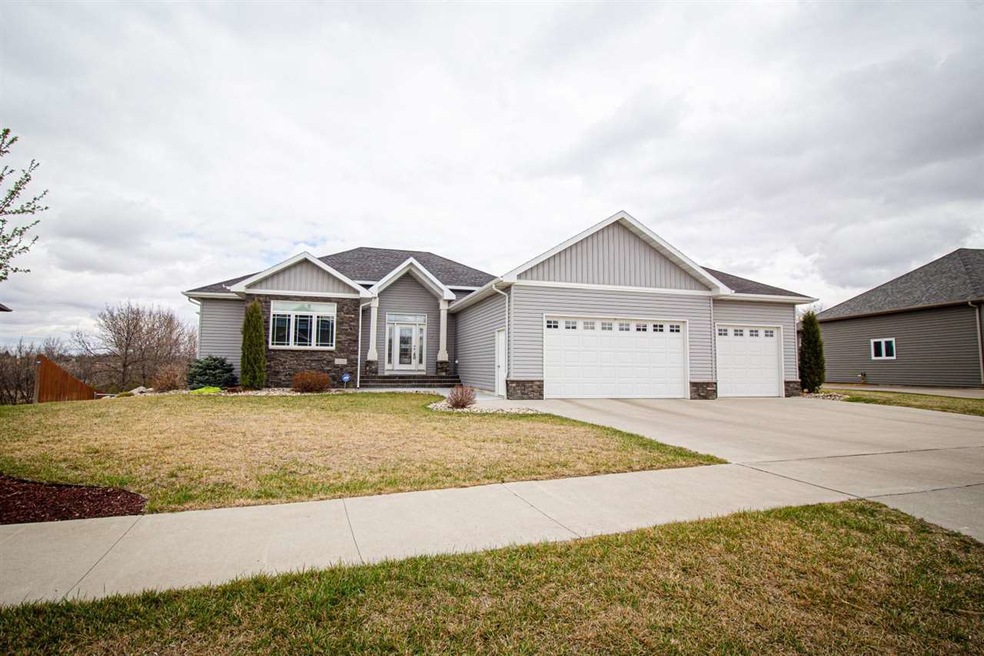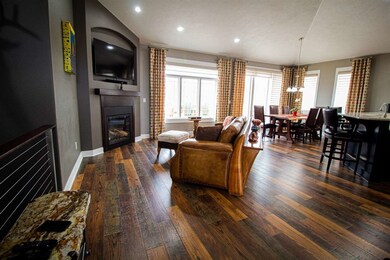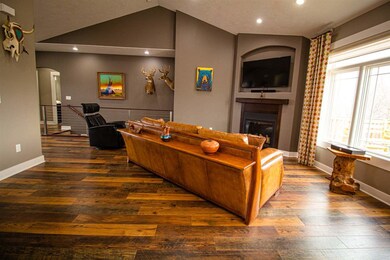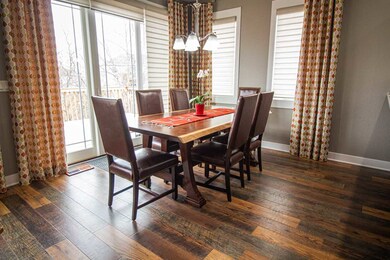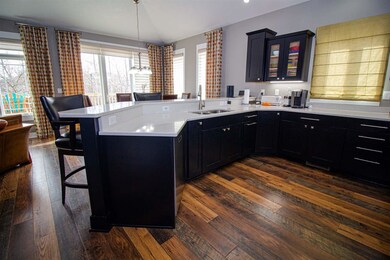
Estimated Value: $688,000 - $724,703
Highlights
- Patio
- 1-Story Property
- Dining Room
- Bathroom on Main Level
- Forced Air Heating and Cooling System
- Fenced
About This Home
As of June 2021Your eyes will light up as soon as you walk through the front doors of this gorgeous home! This home sits on .44 acres of land near the end of a cul-de-sac neighborhood! Walking through the front door you’ll notice the tall ceilings throughout the main floor, large windows to bring in all the natural light, newly installed LED light fixtures throughout the home and newly installed waterproof single plank laminate flooring. The open concept living room/kitchen area features a fireplace to keep you cozy in the chillier months as well as a sliding glass door that leads out to the massive deck to enjoy the backyard views! This modern kitchen features ample cabinetry, plenty of counter space, a new induction range, a new dishwasher, and gorgeous white quartz countertops with a large peninsula. The laundry room is right behind the kitchen and has plenty of extra space for storage. The main floor guest bathroom has new flooring, a brand new Kohler Whirlpool tub, plus all the brand new gorgeous tiling. The master bedroom features a huge WIC, an ensuite bathroom that has dual sinks, and a walk-in tiled shower! There are two additional bedrooms on the main floor and they both have walk-in closets. Heading down to the basement you’ll notice the tall ceilings carry down to the walk-out basement! Immediately you will notice the big family room that is open to a large wet bar that would be an entertainer’s dream! The wet bar features plenty of cabinetry/counter space, a built-in wine rack, and a full-sized fridge! The basement has two additional bedrooms, an additional full bathroom, as well as an office space that features new paint, new flooring, a large built-in shelving unit, and a door that leads out to the outdoor space. Walking out to the backyard from the basement you’ll see a hot tub, replaced in 2020, a small fenced-in area that could be used for a number of things, and a long walkway down to a private gazebo and firepit. The three-stall, heated garage is finished with floor drains, hot/cold water spigots, and ample space for storage.
Co-Listed By
Hanna Howell
SIGNAL REALTY License #10499
Home Details
Home Type
- Single Family
Est. Annual Taxes
- $9,635
Year Built
- Built in 2011
Lot Details
- 0.44 Acre Lot
- Fenced
- Sprinkler System
- Property is zoned R1
Home Design
- Concrete Foundation
- Asphalt Roof
- Vinyl Siding
Interior Spaces
- 1,835 Sq Ft Home
- 1-Story Property
- Gas Fireplace
- Living Room with Fireplace
- Dining Room
- Carpet
- Laundry on main level
Kitchen
- Oven or Range
- Microwave
- Dishwasher
- Disposal
Bedrooms and Bathrooms
- 5 Bedrooms
- Bathroom on Main Level
- 3 Bathrooms
Finished Basement
- Walk-Out Basement
- Basement Fills Entire Space Under The House
- Natural lighting in basement
Parking
- 3 Car Garage
- Heated Garage
- Insulated Garage
- Garage Drain
- Garage Door Opener
- Driveway
Outdoor Features
- Patio
Utilities
- Forced Air Heating and Cooling System
- Heating System Uses Natural Gas
Ownership History
Purchase Details
Home Financials for this Owner
Home Financials are based on the most recent Mortgage that was taken out on this home.Purchase Details
Home Financials for this Owner
Home Financials are based on the most recent Mortgage that was taken out on this home.Purchase Details
Home Financials for this Owner
Home Financials are based on the most recent Mortgage that was taken out on this home.Purchase Details
Home Financials for this Owner
Home Financials are based on the most recent Mortgage that was taken out on this home.Similar Homes in Minot, ND
Home Values in the Area
Average Home Value in this Area
Purchase History
| Date | Buyer | Sale Price | Title Company |
|---|---|---|---|
| Borud Brent | $595,000 | None Available | |
| Reed Thurston Deborah | $560,000 | None Available | |
| Ho Warren Reyes | -- | None Available | |
| Geinert Matthew J | -- | None Available |
Mortgage History
| Date | Status | Borrower | Loan Amount |
|---|---|---|---|
| Open | Borud Brent | $535,500 | |
| Previous Owner | Thurston Deborah Reed | $446,500 | |
| Previous Owner | Reed Thurston Deborah | $448,000 | |
| Previous Owner | Ho Warren Reyes | $417,000 | |
| Previous Owner | Geinert Matthew J | $317,700 |
Property History
| Date | Event | Price | Change | Sq Ft Price |
|---|---|---|---|---|
| 06/28/2021 06/28/21 | Sold | -- | -- | -- |
| 05/10/2021 05/10/21 | Pending | -- | -- | -- |
| 03/31/2021 03/31/21 | For Sale | $605,000 | +6.2% | $330 / Sq Ft |
| 10/22/2019 10/22/19 | Sold | -- | -- | -- |
| 09/28/2019 09/28/19 | Pending | -- | -- | -- |
| 08/28/2019 08/28/19 | For Sale | $569,900 | -5.0% | $311 / Sq Ft |
| 10/01/2012 10/01/12 | Sold | -- | -- | -- |
| 06/26/2012 06/26/12 | Pending | -- | -- | -- |
| 05/18/2012 05/18/12 | For Sale | $599,900 | -- | $323 / Sq Ft |
Tax History Compared to Growth
Tax History
| Year | Tax Paid | Tax Assessment Tax Assessment Total Assessment is a certain percentage of the fair market value that is determined by local assessors to be the total taxable value of land and additions on the property. | Land | Improvement |
|---|---|---|---|---|
| 2024 | $9,635 | $329,500 | $45,000 | $284,500 |
| 2023 | $10,556 | $321,000 | $45,000 | $276,000 |
| 2022 | $9,367 | $298,500 | $45,000 | $253,500 |
| 2021 | $8,676 | $287,500 | $45,000 | $242,500 |
| 2020 | $8,300 | $277,500 | $45,000 | $232,500 |
| 2019 | $8,252 | $271,500 | $45,000 | $226,500 |
| 2018 | $8,167 | $271,500 | $45,000 | $226,500 |
| 2017 | $7,394 | $266,500 | $45,000 | $221,500 |
| 2016 | $6,385 | $285,000 | $45,000 | $240,000 |
| 2015 | -- | $285,000 | $0 | $0 |
| 2014 | -- | $246,000 | $0 | $0 |
Agents Affiliated with this Home
-
Lucas Knight

Seller's Agent in 2021
Lucas Knight
SIGNAL REALTY
(701) 720-9163
131 Total Sales
-
H
Seller Co-Listing Agent in 2021
Hanna Howell
SIGNAL REALTY
(701) 429-8257
-
Lori VanWinkle

Buyer's Agent in 2021
Lori VanWinkle
Dakota Realty
(701) 833-0586
117 Total Sales
-
Shari Anhorn

Seller's Agent in 2019
Shari Anhorn
KW Inspire Realty
(701) 720-8697
128 Total Sales
-
DelRae Zimmerman

Seller's Agent in 2012
DelRae Zimmerman
BROKERS 12, INC.
(701) 833-1375
431 Total Sales
-
Ashleigh Collins

Buyer's Agent in 2012
Ashleigh Collins
Century 21 Morrison Realty
(701) 240-2608
245 Total Sales
Map
Source: Minot Multiple Listing Service
MLS Number: 210600
APN: MI-31C34-010-011-0
- 3405 20th St SE Unit The Bluffs Addition
- 1712 31st Ave SE
- 2009 Valley Bluffs Dr SE
- 1608 31st Ave SE
- 3500 Waggle Way SE
- 1816 Valley Bluffs Dr SE
- 1804 Valley Bluffs Dr SE
- 4905 24th St SE
- 4305 24th St SE
- 3200 15th St SE
- 21 Scramble St
- 1345 34th Ave SE
- 8 Scramble St
- 1604 Woodlands Way SE
- 1504 Valley Bluffs Dr SE
- 1200 32nd Ave SE
- 4200 23rd St
- 2025 20th St SE
- 1008 29th Ave SE
- TBD E 2 & 52 Bypass
- 3311 Spruce Ln
- 3315 Spruce Ln
- 3309 Spruce Ln
- 3204 20th St SE
- 3208 20th St SE
- 3300 20th St SE
- 3200 20th St SE
- 3312 Spruce Ln
- 3308 Spruce Ln
- 3304 20th St SE Unit The Bluffs SE Block
- 3304 20th St SE
- 3316 Spruce Ln
- 3323 Spruce Ln
- 3304 Spruce Ln
- 3209 20th St
- 3308 20th St SE Unit The Bluffs Block 1 L
- 3308 20th St SE Unit The Bluffs
- 3320 Spruce Ln
- 3201 20th St SE Unit THE BLUFFS
- 3309 Sedona Ct SE
