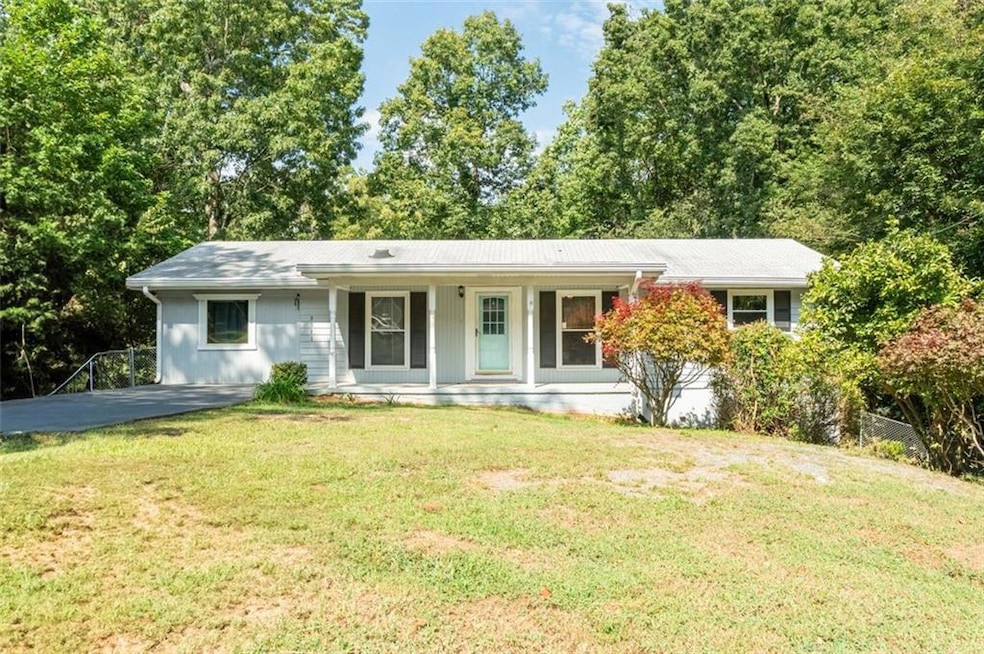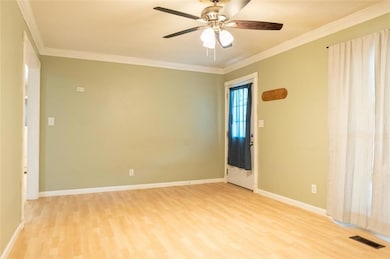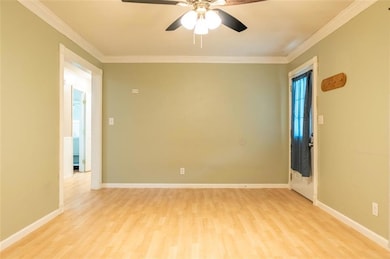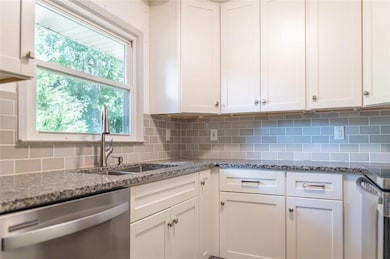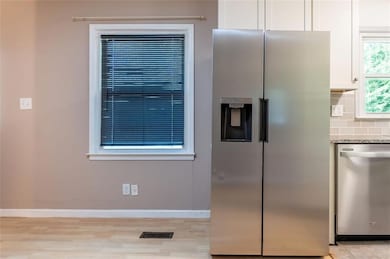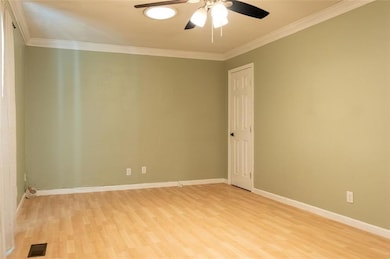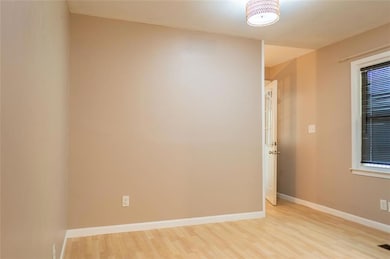3311 Twelve Oaks Ct NW Kennesaw, GA 30144
Estimated payment $1,918/month
Highlights
- Deck
- Property is near public transit
- Wood Flooring
- Kennesaw Elementary School Rated A-
- Ranch Style House
- 3-minute walk to Tara Park
About This Home
LOCATION, LOCATION, LOCATION! This spacious 5-bedroom, 2.5-bath home is perfectly located in the heart of downtown Kennesaw, offering both comfort and convenience.
The main level features a bright open layout with generous spaces, perfect for everyday living and entertaining. With plenty of natural light, creating a warm and inviting atmosphere.
One of the highlights of this property is the fully finished basement with its own kitchen and bedroom—an ideal in-law suite, guest retreat, or rental opportunity.
Outside, enjoy a fenced in backyard with room to relax, garden, or host gatherings. With its unbeatable location just minutes from shopping, dining, and community events in downtown Kennesaw, this home offers the best of both convenience and charm.
Don’t miss your chance to make this your next home!
Home Details
Home Type
- Single Family
Est. Annual Taxes
- $3,425
Year Built
- Built in 1966
Lot Details
- 0.28 Acre Lot
- Property fronts a county road
- Cul-De-Sac
- Chain Link Fence
- Level Lot
- Back Yard Fenced and Front Yard
Home Design
- Ranch Style House
- Block Foundation
- Shingle Roof
- Composition Roof
- Wood Siding
Interior Spaces
- Crown Molding
- Insulated Windows
- Family Room
- Neighborhood Views
- Laundry on lower level
Kitchen
- Microwave
- Dishwasher
- Solid Surface Countertops
- White Kitchen Cabinets
Flooring
- Wood
- Luxury Vinyl Tile
Bedrooms and Bathrooms
- 5 Bedrooms | 3 Main Level Bedrooms
Finished Basement
- Basement Fills Entire Space Under The House
- Finished Basement Bathroom
- Natural lighting in basement
Home Security
- Carbon Monoxide Detectors
- Fire and Smoke Detector
Parking
- 2 Parking Spaces
- Parking Accessed On Kitchen Level
- Driveway Level
Outdoor Features
- Deck
- Rain Gutters
- Front Porch
Location
- Property is near public transit
- Property is near schools
- Property is near shops
Schools
- Kennesaw/Big Shanty Elementary School
- Palmer Middle School
- North Cobb High School
Utilities
- Central Heating and Cooling System
- Cable TV Available
Community Details
- Tara Subdivision
Listing and Financial Details
- Tax Lot 19
- Assessor Parcel Number 20010000820
Map
Home Values in the Area
Average Home Value in this Area
Tax History
| Year | Tax Paid | Tax Assessment Tax Assessment Total Assessment is a certain percentage of the fair market value that is determined by local assessors to be the total taxable value of land and additions on the property. | Land | Improvement |
|---|---|---|---|---|
| 2025 | $2,942 | $113,584 | $24,000 | $89,584 |
| 2024 | $3,425 | $113,584 | $24,000 | $89,584 |
| 2023 | $2,680 | $88,880 | $24,000 | $64,880 |
| 2022 | $2,609 | $85,976 | $20,000 | $65,976 |
| 2021 | $1,768 | $58,248 | $16,000 | $42,248 |
| 2020 | $1,768 | $58,248 | $16,000 | $42,248 |
| 2019 | $1,475 | $48,604 | $10,000 | $38,604 |
| 2018 | $1,475 | $48,604 | $10,000 | $38,604 |
| 2017 | $1,000 | $34,796 | $10,000 | $24,796 |
| 2016 | $201 | $27,184 | $9,200 | $17,984 |
| 2015 | $215 | $27,184 | $9,200 | $17,984 |
| 2014 | $203 | $25,760 | $0 | $0 |
Property History
| Date | Event | Price | List to Sale | Price per Sq Ft | Prior Sale |
|---|---|---|---|---|---|
| 10/27/2025 10/27/25 | Price Changed | $309,999 | -6.1% | $148 / Sq Ft | |
| 10/01/2025 10/01/25 | Price Changed | $329,999 | -2.7% | $157 / Sq Ft | |
| 09/05/2025 09/05/25 | For Sale | $339,000 | +173.4% | $161 / Sq Ft | |
| 02/10/2017 02/10/17 | Sold | $124,000 | +5.1% | $108 / Sq Ft | View Prior Sale |
| 01/13/2017 01/13/17 | Pending | -- | -- | -- | |
| 12/29/2016 12/29/16 | For Sale | $118,000 | 0.0% | $103 / Sq Ft | |
| 10/15/2013 10/15/13 | Rented | $500 | 0.0% | -- | |
| 09/15/2013 09/15/13 | Under Contract | -- | -- | -- | |
| 07/24/2013 07/24/13 | For Rent | $500 | -- | -- |
Purchase History
| Date | Type | Sale Price | Title Company |
|---|---|---|---|
| Limited Warranty Deed | -- | None Available | |
| Limited Warranty Deed | $124,000 | -- | |
| Warranty Deed | $95,000 | -- | |
| Foreclosure Deed | $95,000 | -- | |
| Deed | $97,000 | -- | |
| Foreclosure Deed | $114,307 | -- |
Source: First Multiple Listing Service (FMLS)
MLS Number: 7645041
APN: 20-0100-0-082-0
- 3262 Tara Ct NW
- 3261 Scarlett Ln NW Unit 2
- 3349 Verdi Ln
- 1918 Appian Alley
- 1922 Appian Alley
- 1914 Carovel Way
- 3374 Verdi Ln
- 3336 Cranston Ln
- Cooke Plan at East Park Village
- Kaufman Plan at East Park Village
- 3342 Cranston Ln
- 3344 Cranston Ln
- 3346 Cranston Ln
- 3350 Cranston Ln
- 3352 Cranston Ln
- 3354 Cranston Ln
- 3510 Karen Ln NW
- 4510 Virginia Ave NW
- 1920 Appian Alley
- 1915 Cassia Alley
- 4001 Scarlett Ln NW
- 1911 Allagash Ln
- 2002 Smith Dr NW
- 1927 Audra Alley
- 2025 Winsburg Dr NW
- 3035 Shirley Dr NW
- 2104 Irvin Ct
- 2106 Irvin Ct
- 1880 Maple Dr NW
- 1880 Maple Dr NW Unit 103.1409919
- 1880 Maple Dr NW Unit 111.1409923
- 1880 Maple Dr NW Unit 119.1409921
- 1880 Maple Dr NW Unit 205.1409925
- 1880 Maple Dr NW Unit 115.1409927
- 1880 Maple Dr NW Unit 204.1409924
- 1880 Maple Dr NW Unit 104.1409922
- 1880 Maple Dr NW Unit 206.1409926
- 1880 Maple Dr NW Unit 112.1409920
- 2460 Deerfield Dr NW
- 1045 Coker Cir NW Unit 2
