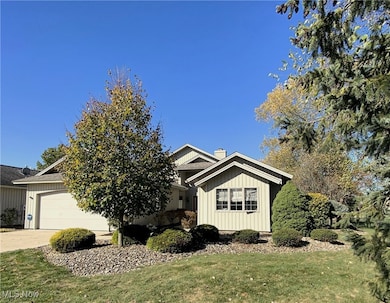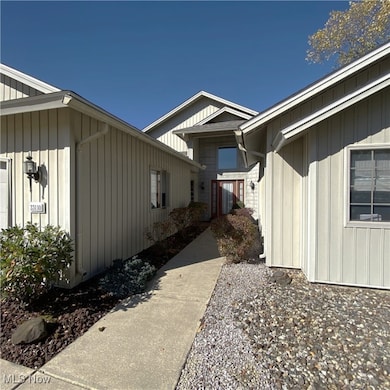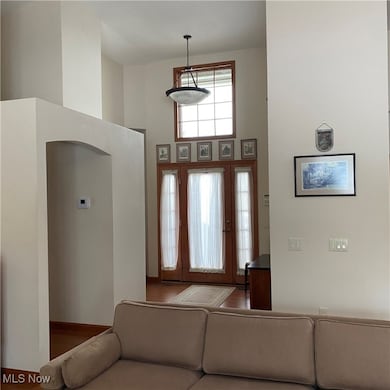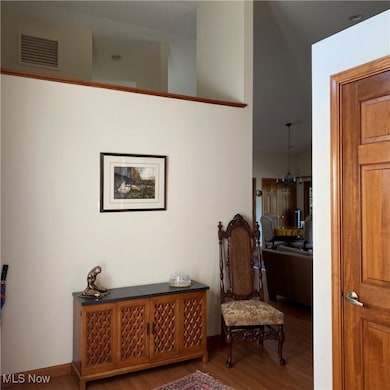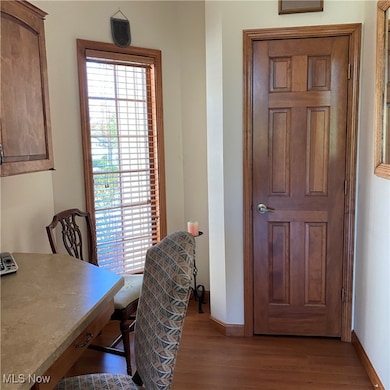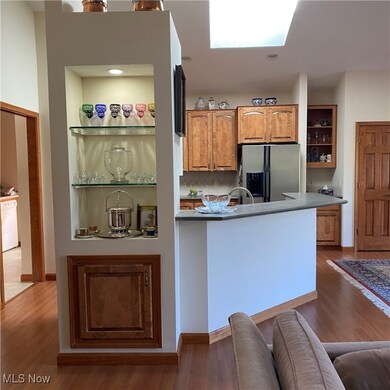33110 Wren Haven Cir North Ridgeville, OH 44039
Estimated payment $2,611/month
Highlights
- Fitness Center
- Open Floorplan
- Vaulted Ceiling
- Private Pool
- Clubhouse
- 1 Fireplace
About This Home
Ready to downsize in comfort and quality with no more yard work? Come home to this beautifully maintained former model Ranch style, stand-alone, cluster home with loads of upgrades in the sought after Ridgefield Development!! Sitting on a quiet, cul de sac street, this corner lot home offers professional mature landscape, blooming in color all year-round, offering privacy for your outdoor entertaining on an ample sized rear patio. The good news is, it's all taken care of for you. Enter into the large foyer and you will be greeted by open concept living offering vaulted ceilings, wood style floors, natural woodwork, solid wood doors, and a wall of windows in the Great Room with charming corner marble and wood fireplace! The Dining area has sliders to the private patio, a wall of pantry space and built-in cabinetry for a beverage bar, vaulted ceilings and a skylight for more natural light! The modern kitchen features ample solid wood cabinetry, concrete counters, stainless appliances and niches for decor. There is a spacious back hall that leads to a nice size laundry room with newer appliances, a wall of storage cabinets and laundry soaker tub. A convenient office area off the foyer / kitchen with built-in cabinetry can also be used as extra party service space! The Bedroom wing of the home features a master bedroom with sitting area, private bath with double sinks, a walk-in closet with beautiful built-in cabinetry for him and her! Bedroom two is also large with double closets and picture window! The second full bath for this bedroom has barely been used! Don't wait on this one. This former model offers modern open concept living with quality finishes. There is a private recreation park offering a pool / club house and more for your active lifestyle!
Listing Agent
$2100$ Realty Sellers Choice, Brokerage Email: 877-291-2100, markkennedy42@gmail.com License #2002006706 Listed on: 11/10/2025
Home Details
Home Type
- Single Family
Est. Annual Taxes
- $5,304
Year Built
- Built in 2005
Lot Details
- 8,311 Sq Ft Lot
- Cul-De-Sac
- Landscaped
- Corner Lot
- Sprinkler System
- Front Yard
HOA Fees
- $65 Monthly HOA Fees
Parking
- 2 Car Attached Garage
Home Design
- Fiberglass Roof
- Asphalt Roof
- Vinyl Siding
Interior Spaces
- 1-Story Property
- Open Floorplan
- Built-In Features
- Bookcases
- Dry Bar
- Woodwork
- Vaulted Ceiling
- Recessed Lighting
- Chandelier
- 1 Fireplace
- Entrance Foyer
- Fire and Smoke Detector
Kitchen
- Breakfast Bar
- Range
- Microwave
- Dishwasher
- Stone Countertops
- Disposal
Bedrooms and Bathrooms
- 2 Main Level Bedrooms
- Walk-In Closet
- 2 Full Bathrooms
- Double Vanity
Laundry
- Laundry Room
- Dryer
- Washer
Outdoor Features
- Private Pool
- Patio
- Porch
Utilities
- Central Air
- Heating Available
Listing and Financial Details
- Assessor Parcel Number 07-00-001-000-165
Community Details
Overview
- Association fees include management, ground maintenance, recreation facilities, reserve fund, snow removal
- Ridgefield Homes Sub #9 Subdivision
Amenities
- Common Area
- Clubhouse
Recreation
- Tennis Courts
- Fitness Center
- Community Pool
- Park
Map
Home Values in the Area
Average Home Value in this Area
Tax History
| Year | Tax Paid | Tax Assessment Tax Assessment Total Assessment is a certain percentage of the fair market value that is determined by local assessors to be the total taxable value of land and additions on the property. | Land | Improvement |
|---|---|---|---|---|
| 2024 | $5,304 | $113,698 | $33,075 | $80,623 |
| 2023 | $4,400 | $85,316 | $24,959 | $60,358 |
| 2022 | $3,972 | $85,316 | $24,959 | $60,358 |
| 2021 | $3,987 | $85,316 | $24,959 | $60,358 |
| 2020 | $3,755 | $75,440 | $22,070 | $53,370 |
| 2019 | $3,747 | $75,440 | $22,070 | $53,370 |
| 2018 | $3,748 | $75,440 | $22,070 | $53,370 |
| 2017 | $3,577 | $67,680 | $22,750 | $44,930 |
| 2016 | $3,633 | $67,680 | $22,750 | $44,930 |
| 2015 | $3,684 | $67,680 | $22,750 | $44,930 |
| 2014 | $3,784 | $67,680 | $22,750 | $44,930 |
| 2013 | $3,821 | $67,680 | $22,750 | $44,930 |
Property History
| Date | Event | Price | List to Sale | Price per Sq Ft |
|---|---|---|---|---|
| 11/10/2025 11/10/25 | For Sale | $400,000 | -- | -- |
Purchase History
| Date | Type | Sale Price | Title Company |
|---|---|---|---|
| Survivorship Deed | $240,000 | Lawyers Title Co | |
| Corporate Deed | $276,800 | Multiple |
Mortgage History
| Date | Status | Loan Amount | Loan Type |
|---|---|---|---|
| Open | $256,400 | Purchase Money Mortgage |
Source: MLS Now
MLS Number: 5167167
APN: 07-00-001-000-165
- 9032 Riverwood Dr
- 9129 Riverwood Dr
- 9113 Riverwood Dr
- 8863 Riverwood Dr
- 32715 Deerspring Ct
- 32017 Cottonwood Crest
- 8665 Gatewood Dr
- S/L 31 Brookside Ln
- S/L 46 Brookside Ln
- 34286 Brookside Ln
- S/L 33 Brookside Ln
- 0 Bagley Rd
- 0 V L Schady Rd Unit 5163658
- 29097 Pembrooke Blvd
- 29090 Pembrooke Blvd
- 8508 Roxbury Ct
- 33700 Henwell Rd
- 7865 Bliss Pkwy
- 8481 Jennings Rd
- 27224 Emerald Oval N
- 8555 Spencer Ct
- 8300 Ira Dr
- 8600 Evergreen Trail
- 30871 Lorain Rd
- 6308 Forest Park Dr
- 35140 Mildred St
- 6001-6005 Jaycox Rd
- 27080 Oakwood Dr
- 26640 Lake of the Falls Blvd Unit 26640
- 9640 Fernwood Dr
- 7019 Condor Dr
- 100 Hunters Crossing Dr
- 35900 Westminister Ave
- 9299 Columbia Rd
- 304 Kildeer Ln
- 630 Abbe Rd S
- 535 Abbe Rd S
- 967 Bennett Dr
- 525 Georgetown Ave
- 38835 Yunker Ct

