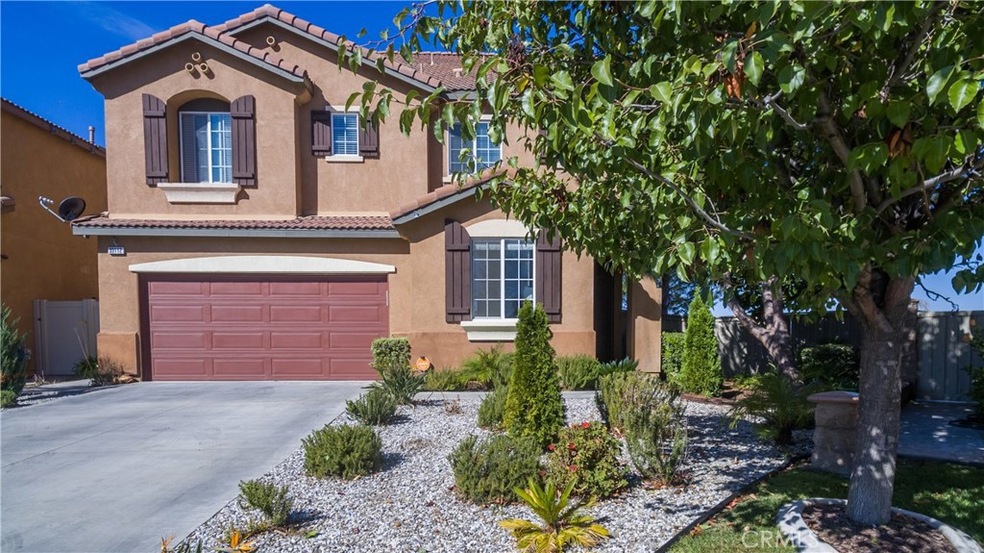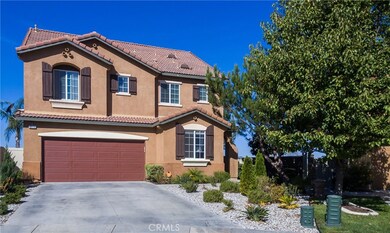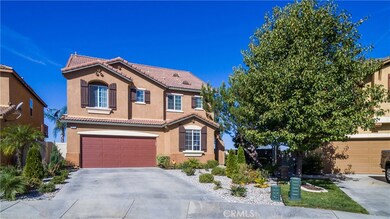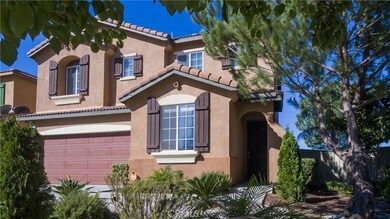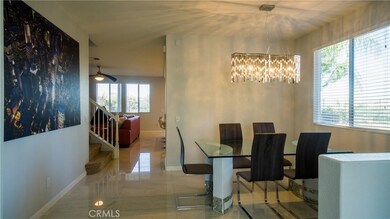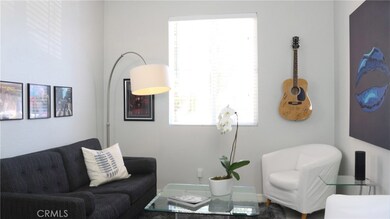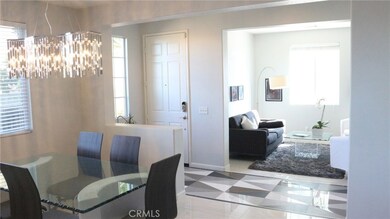
33112 Kennedy Ct Temecula, CA 92592
Redhawk NeighborhoodHighlights
- Home Theater
- Panoramic View
- Main Floor Bedroom
- Helen Hunt Jackson Elementary School Rated A-
- Dual Staircase
- Bonus Room
About This Home
As of March 2018Gorgeous remodeled home with stunning views of Temecula Valley and Pechanga Casino! As you walk into this unique home you are greeted with imported Italian tile flooring. This contemporary home has a new kitchen featuring European cabinets, beautiful quartz counter-tops, stainless steel farmhouse sink, and new stainless steal appliances which include a Bosch Silent plus dishwasher, and penny round tile backslash! Family room features reclaimed wood wall and custom stacked stone fireplace! Every beautiful detail has been upgraded in the rare home! First floor of the home has one bedroom with a barn door and full bathroom, which is currently being used as a gym. Three of the four bedrooms on second floor have their own private entrance to full length balcony which has incredible mountainous views including Temecula Valley and Pechanga Resort and Casino. This home has one of the best views in the city!! Home has Large master suite with his and her closets, large open bathroom with oval round tub. Wood flooring in each bedroom! Upgraded and remodeled tile in laundry room and bathroom, including entirely tiled walls in secondary shower area. Third floor loft space is perfect for media room and includes doors to extra attic storage area! Landscaping is drought tolerant, is run from drip systems. Large side yard has plenty of room for a pool and much more! This home currently is in the Great Oak HS zoning! Hurry and see this home before its too late!
Last Agent to Sell the Property
Real Estate Places License #01372031 Listed on: 10/09/2017
Home Details
Home Type
- Single Family
Est. Annual Taxes
- $8,499
Year Built
- Built in 2003 | Remodeled
Lot Details
- 6,098 Sq Ft Lot
- Cul-De-Sac
- Sprinkler System
- Garden
HOA Fees
- $34 Monthly HOA Fees
Parking
- 2 Car Garage
- Parking Available
- Two Garage Doors
Property Views
- Panoramic
- City Lights
- Hills
- Valley
Home Design
- Wood Product Walls
Interior Spaces
- 2,706 Sq Ft Home
- 3-Story Property
- Dual Staircase
- Family Room with Fireplace
- Family Room Off Kitchen
- Formal Dining Room
- Home Theater
- Bonus Room
- Home Gym
Kitchen
- Open to Family Room
- Eat-In Kitchen
- Walk-In Pantry
- Gas Oven
- Gas Range
- Dishwasher
- Kitchen Island
- Quartz Countertops
- Self-Closing Drawers
Flooring
- Carpet
- Stone
- Tile
Bedrooms and Bathrooms
- 5 Bedrooms | 1 Main Level Bedroom
- Walk-In Closet
- Remodeled Bathroom
- 3 Full Bathrooms
- Dual Vanity Sinks in Primary Bathroom
- Bathtub
Laundry
- Laundry Room
- Laundry on upper level
- Washer Hookup
Outdoor Features
- Balcony
- Exterior Lighting
Schools
- Great Oak High School
Utilities
- Central Heating and Cooling System
- Tankless Water Heater
Community Details
- Redhawk Association, Phone Number (951) 699-2918
- Foothills
Listing and Financial Details
- Tax Lot 301
- Tax Tract Number 23065
- Assessor Parcel Number 962421038
Ownership History
Purchase Details
Home Financials for this Owner
Home Financials are based on the most recent Mortgage that was taken out on this home.Purchase Details
Purchase Details
Home Financials for this Owner
Home Financials are based on the most recent Mortgage that was taken out on this home.Purchase Details
Home Financials for this Owner
Home Financials are based on the most recent Mortgage that was taken out on this home.Purchase Details
Home Financials for this Owner
Home Financials are based on the most recent Mortgage that was taken out on this home.Purchase Details
Home Financials for this Owner
Home Financials are based on the most recent Mortgage that was taken out on this home.Purchase Details
Purchase Details
Home Financials for this Owner
Home Financials are based on the most recent Mortgage that was taken out on this home.Similar Homes in Temecula, CA
Home Values in the Area
Average Home Value in this Area
Purchase History
| Date | Type | Sale Price | Title Company |
|---|---|---|---|
| Interfamily Deed Transfer | -- | Accommodation | |
| Interfamily Deed Transfer | -- | First American Title Company | |
| Interfamily Deed Transfer | -- | None Available | |
| Interfamily Deed Transfer | -- | Fidelity National Title Ie | |
| Grant Deed | $510,000 | Fidelity National Title Ie | |
| Grant Deed | $390,000 | Ticor Title | |
| Interfamily Deed Transfer | -- | None Available | |
| Interfamily Deed Transfer | -- | -- | |
| Grant Deed | $362,000 | Commerce Title |
Mortgage History
| Date | Status | Loan Amount | Loan Type |
|---|---|---|---|
| Open | $291,000 | New Conventional | |
| Closed | $283,000 | New Conventional | |
| Previous Owner | $260,000 | New Conventional | |
| Previous Owner | $155,000 | No Value Available | |
| Previous Owner | $300,000 | Adjustable Rate Mortgage/ARM | |
| Previous Owner | $500,880 | New Conventional | |
| Previous Owner | $89,200 | Credit Line Revolving | |
| Previous Owner | $28,800 | Credit Line Revolving | |
| Previous Owner | $400,000 | Stand Alone First | |
| Previous Owner | $289,592 | Purchase Money Mortgage | |
| Closed | $72,398 | No Value Available |
Property History
| Date | Event | Price | Change | Sq Ft Price |
|---|---|---|---|---|
| 03/13/2018 03/13/18 | Sold | $510,000 | -2.9% | $188 / Sq Ft |
| 01/20/2018 01/20/18 | Pending | -- | -- | -- |
| 10/09/2017 10/09/17 | For Sale | $525,000 | +31.3% | $194 / Sq Ft |
| 12/30/2015 12/30/15 | Sold | $400,000 | 0.0% | $148 / Sq Ft |
| 12/01/2014 12/01/14 | Pending | -- | -- | -- |
| 10/15/2014 10/15/14 | For Sale | $400,000 | 0.0% | $148 / Sq Ft |
| 08/05/2014 08/05/14 | Off Market | $400,000 | -- | -- |
| 07/26/2014 07/26/14 | Price Changed | $400,000 | -2.4% | $148 / Sq Ft |
| 07/14/2014 07/14/14 | For Sale | $410,000 | -- | $152 / Sq Ft |
Tax History Compared to Growth
Tax History
| Year | Tax Paid | Tax Assessment Tax Assessment Total Assessment is a certain percentage of the fair market value that is determined by local assessors to be the total taxable value of land and additions on the property. | Land | Improvement |
|---|---|---|---|---|
| 2025 | $8,499 | $625,018 | $174,085 | $450,933 |
| 2023 | $8,499 | $600,750 | $167,326 | $433,424 |
| 2022 | $8,225 | $588,972 | $164,046 | $424,926 |
| 2021 | $8,055 | $577,425 | $160,830 | $416,595 |
| 2020 | $7,950 | $571,505 | $159,181 | $412,324 |
| 2019 | $0 | $520,200 | $156,060 | $364,140 |
| 2018 | $6,034 | $405,756 | $83,232 | $322,524 |
| 2017 | $5,923 | $397,800 | $81,600 | $316,200 |
| 2016 | $5,807 | $390,000 | $80,000 | $310,000 |
| 2015 | $6,071 | $409,000 | $115,000 | $294,000 |
| 2014 | $5,989 | $409,000 | $115,000 | $294,000 |
Agents Affiliated with this Home
-
Wendy Whitelaw

Seller's Agent in 2018
Wendy Whitelaw
Real Estate Places
(951) 970-9803
1 in this area
55 Total Sales
-
Cheryl Shaw
C
Seller Co-Listing Agent in 2018
Cheryl Shaw
eXp Realty of California, Inc.
(951) 551-5229
11 Total Sales
-
Jacob Chambers
J
Buyer's Agent in 2018
Jacob Chambers
Daniel Dahlke, Broker
(858) 568-3105
28 Total Sales
-
Adam Nelson

Seller's Agent in 2015
Adam Nelson
SimpliHOM
(951) 347-5205
1 in this area
46 Total Sales
Map
Source: California Regional Multiple Listing Service (CRMLS)
MLS Number: SW17232364
APN: 962-421-038
- 46260 Carpet Ct
- 45861 Camino Rubi
- 46332 Kohinoor Way
- 0 Monte Verde Unit WS25172996
- 32250 Cask Ln
- 45706 Camino Rubi
- 33303 Barmetta Ln
- 46397 Kohinoor Way
- 33019 Anasazi Dr
- 32390 Magee Ln
- 32489 Francisco Place
- 45668 Nora Cir
- 32555 Via Perales
- 45540 Gresham Ln
- 46186 Via la Tranquila
- 45605 Corte Royal
- 46545 Peach Tree St
- 46525 Peach Tree St
- 33626 Edge Ln
- 46394 Durango Dr
