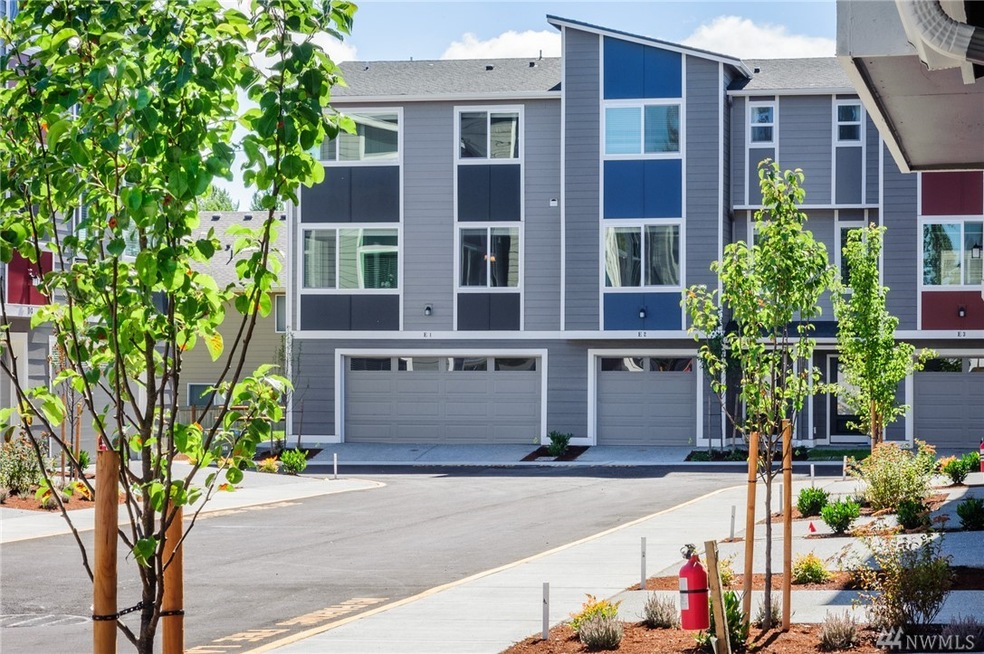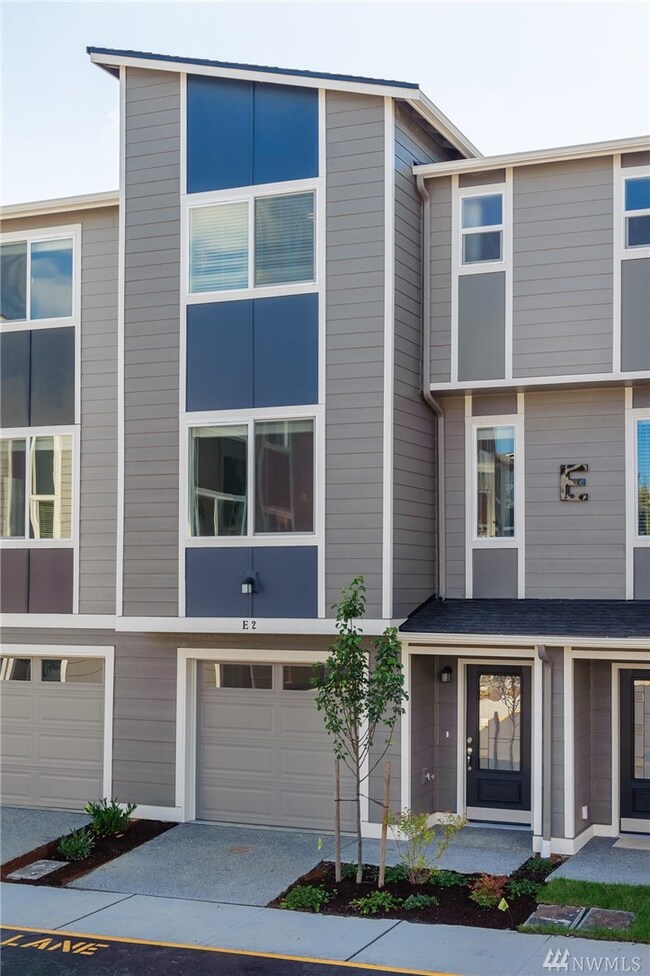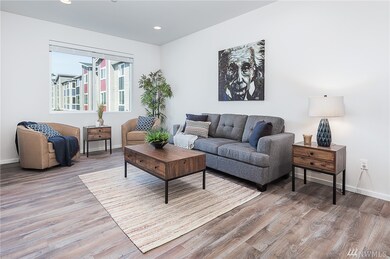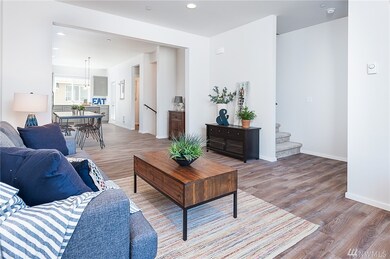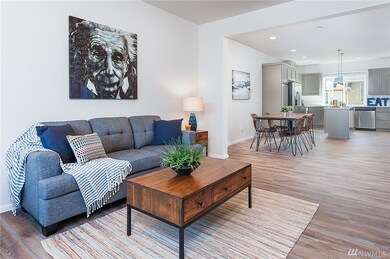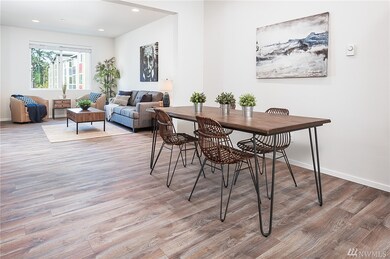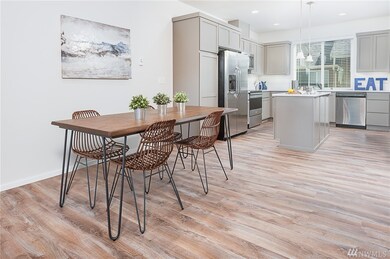
$460,000
- 2 Beds
- 1 Bath
- 988 Sq Ft
- 15720 Manor Way
- Unit C5
- Lynnwood, WA
Updated townhome in sought-after Dunhill Terrace! This top floor 2 bed 1 bath home offers a spacious floorplan with recently replaced laminate wood floors! An inviting bright kitchen with stainless steel appliances, expansive dining/living room open to a private deck, 9ft ceilings, in unit laundry, and a spacious primary with walk-in closet. Enjoy the convenience of an attached 1-car garage with
Rick Muller Tribeca NW Real Estate
