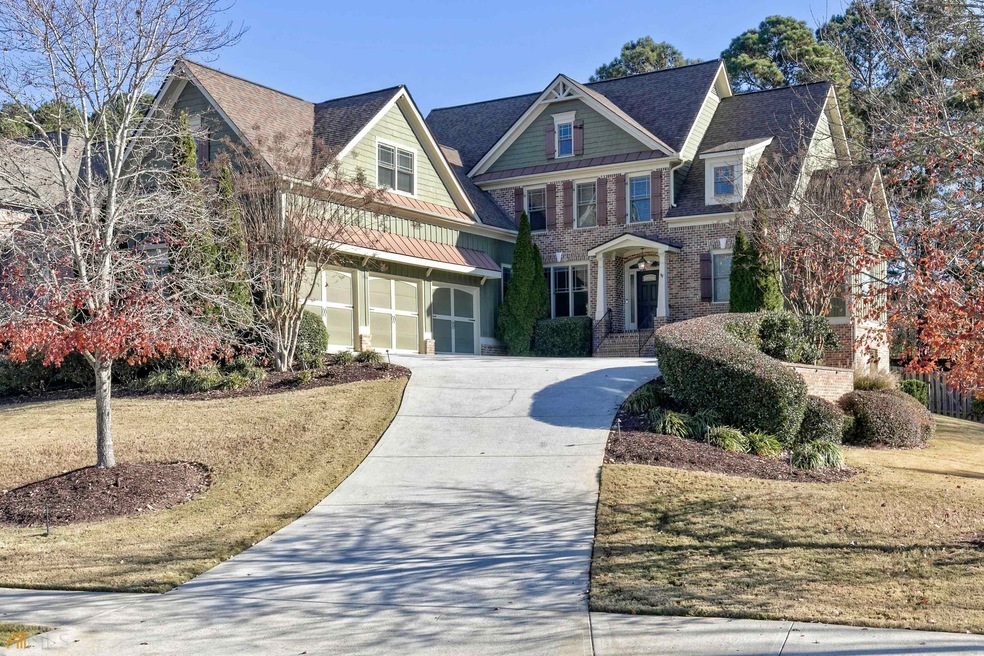
$999,900
- 6 Beds
- 7 Baths
- 7,970 Sq Ft
- 4995 Aviary Dr NW
- Acworth, GA
Come home to elegance to this spectacular 3 sided brick traditional beauty nestled on 1.5 park-like acres featuring an oversized 3 car garage on the kitchen level and an additional 1 car garage on the lower level which would be perfect for a stepless separate in-law suite! The stately two story foyer w/ dual staircase is flanked by a banquet size dining room and spacious living rm/study with
Amanda Douglas Keller Williams Realty Signature Partners
