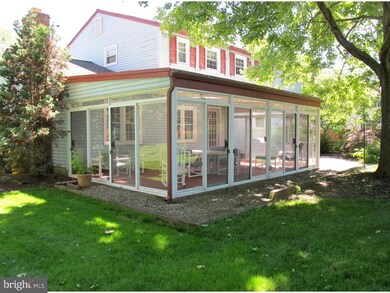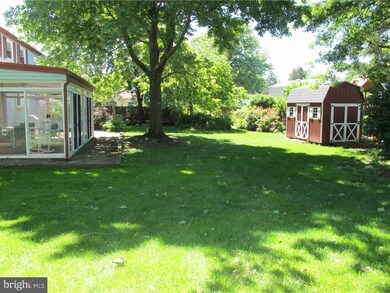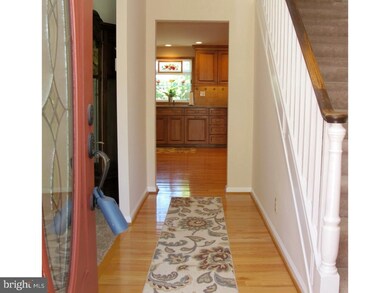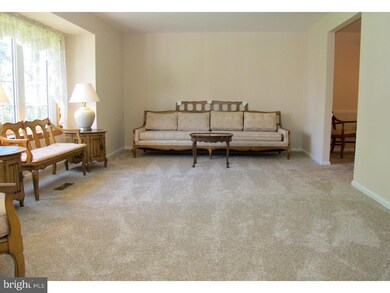
3312 Concord Dr Cinnaminson, NJ 08077
Ivywood NeighborhoodEstimated Value: $514,000 - $552,000
Highlights
- Colonial Architecture
- Wood Flooring
- No HOA
- Cinnaminson High School Rated A-
- Attic
- 2 Car Direct Access Garage
About This Home
As of August 2016STOP> LOOK & Preview this Exceptionally Well Maintained & Recently UPGRADED Colonial TODAY. This Delightful Home features a ROOMY Floor Plan plenty of SPACE for everyone. Highlights: Newer REMODELED Custom Kitchen (Quality by Brindisi) Plenty of Maple Cabinetry, GRANITE Counters, Tile Back-splash, Hardwood Flooring, Crown Moldings, Recessed Lighting & More. UPDATED FULL Baths by BATHFITTERS ('15 & '16), BRAND NEW Carpet in LR, DR & Bsmt ('16). NEWLY Painted throughout VERY Neutral D cor. Comfortably Sized (22' x13) Family Rm w/Brick Fireplace, SUNROOM Addition w/Skylights, HUGE Bsmt Ideal for Recreation Rm. UPDATED Windows, Sprinkler system & More. EZ to Show
Last Agent to Sell the Property
RE/MAX ONE Realty-Moorestown License #8440159 Listed on: 06/12/2016

Home Details
Home Type
- Single Family
Est. Annual Taxes
- $8,471
Year Built
- Built in 1965
Lot Details
- 0.29 Acre Lot
- Lot Dimensions are 92 x 135
- Property is in good condition
Parking
- 2 Car Direct Access Garage
- Garage Door Opener
- Driveway
Home Design
- Colonial Architecture
- Brick Exterior Construction
- Pitched Roof
- Shingle Roof
- Vinyl Siding
- Concrete Perimeter Foundation
Interior Spaces
- 2,330 Sq Ft Home
- Property has 2 Levels
- Ceiling Fan
- Brick Fireplace
- Replacement Windows
- Family Room
- Living Room
- Dining Room
- Basement Fills Entire Space Under The House
- Laundry on main level
- Attic
Kitchen
- Eat-In Kitchen
- Butlers Pantry
- Built-In Range
- Built-In Microwave
- Dishwasher
Flooring
- Wood
- Wall to Wall Carpet
- Tile or Brick
Bedrooms and Bathrooms
- 4 Bedrooms
- En-Suite Primary Bedroom
- En-Suite Bathroom
- 2.5 Bathrooms
- Walk-in Shower
Outdoor Features
- Shed
- Porch
Schools
- Eleanor Rush Elementary School
- Cinnaminson High School
Utilities
- Forced Air Heating and Cooling System
- Heating System Uses Gas
- Natural Gas Water Heater
- Cable TV Available
Community Details
- No Home Owners Association
- Ivywood Subdivision
Listing and Financial Details
- Tax Lot 00011
- Assessor Parcel Number 08-03314-00011
Ownership History
Purchase Details
Home Financials for this Owner
Home Financials are based on the most recent Mortgage that was taken out on this home.Purchase Details
Purchase Details
Similar Homes in Cinnaminson, NJ
Home Values in the Area
Average Home Value in this Area
Purchase History
| Date | Buyer | Sale Price | Title Company |
|---|---|---|---|
| Upham Cheryl | -- | -- | |
| Craig John D | -- | None Available | |
| Craig David P | -- | None Available |
Mortgage History
| Date | Status | Borrower | Loan Amount |
|---|---|---|---|
| Open | Upham Cheryl | $248,000 | |
| Closed | Upham Cheryl | -- |
Property History
| Date | Event | Price | Change | Sq Ft Price |
|---|---|---|---|---|
| 08/10/2016 08/10/16 | Sold | $310,000 | +3.4% | $133 / Sq Ft |
| 06/21/2016 06/21/16 | Pending | -- | -- | -- |
| 06/12/2016 06/12/16 | For Sale | $299,900 | -- | $129 / Sq Ft |
Tax History Compared to Growth
Tax History
| Year | Tax Paid | Tax Assessment Tax Assessment Total Assessment is a certain percentage of the fair market value that is determined by local assessors to be the total taxable value of land and additions on the property. | Land | Improvement |
|---|---|---|---|---|
| 2024 | $9,527 | $256,300 | $77,300 | $179,000 |
| 2023 | $9,527 | $256,300 | $77,300 | $179,000 |
| 2022 | $9,319 | $256,300 | $77,300 | $179,000 |
| 2021 | $9,245 | $256,300 | $77,300 | $179,000 |
| 2020 | $9,155 | $256,300 | $77,300 | $179,000 |
| 2019 | $9,027 | $256,300 | $77,300 | $179,000 |
| 2018 | $8,963 | $256,300 | $77,300 | $179,000 |
| 2017 | $8,871 | $256,300 | $77,300 | $179,000 |
| 2016 | $8,748 | $256,300 | $77,300 | $179,000 |
| 2015 | $8,221 | $256,300 | $77,300 | $179,000 |
| 2014 | $7,816 | $256,300 | $77,300 | $179,000 |
Agents Affiliated with this Home
-
Andrew Hirsch

Seller's Agent in 2016
Andrew Hirsch
RE/MAX
(856) 313-9564
3 in this area
145 Total Sales
-
Erin Blank

Buyer's Agent in 2016
Erin Blank
Coldwell Banker Realty
(856) 220-3722
36 Total Sales
Map
Source: Bright MLS
MLS Number: 1002442364
APN: 08-03314-0000-00011
- 2703 Branch Pike
- 3109 Concord Dr
- 203 Cambridge Dr
- 407 Ivystone Ln
- 1 Carriage Way
- 2417 Saint Charles Place
- 203 Shenandoah Rd
- 200 Boxwood Ln
- 230 Boxwood Ln
- 21 Robin Rd
- 145 Boxwood Ln
- 106 Shenandoah Rd
- 1037 Riverton Rd
- 100 Shenandoah Rd
- 756 Westfield Dr
- 759 Westfield Dr
- 2801 Riverton Rd
- 4 Sequoia Dr
- 10 Sequoia Dr
- 2 Smethwycke Dr
- 3312 Concord Dr
- 3314 Concord Dr
- 3310 Concord Dr
- 3116 Sheffield Dr
- 3114 Sheffield Dr
- 3316 Concord Dr
- 3118 Sheffield Dr
- 3112 Sheffield Dr
- 3311 Concord Dr
- 3315 Concord Dr
- 3309 Concord Dr
- 3110 Sheffield Dr
- 3318 Concord Dr
- 3317 Concord Dr
- 3303 Concord Dr
- 3305 Concord Dr
- 516 Lexington Dr
- 3307 Concord Dr
- 30 Emerson Dr
- 3216 Concord Dr






