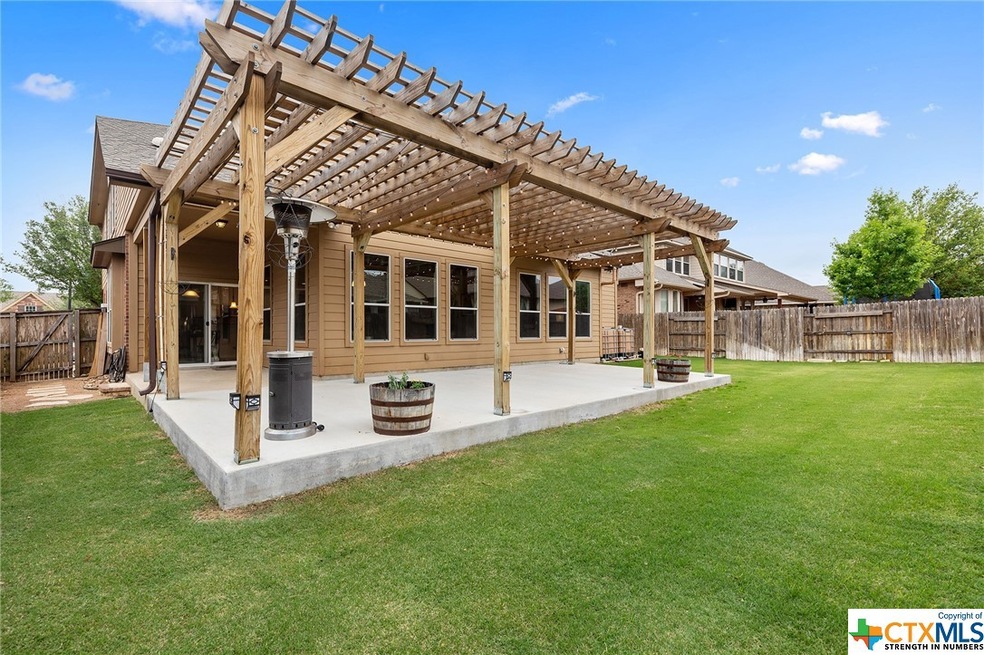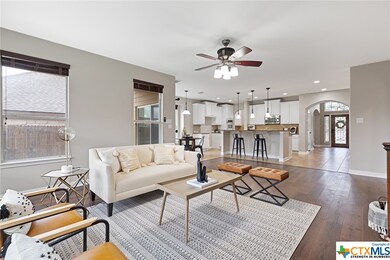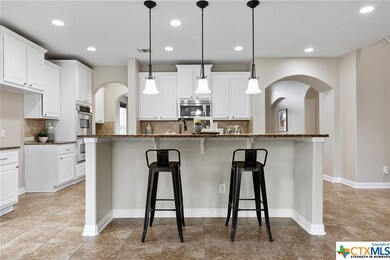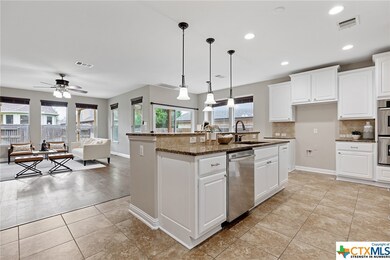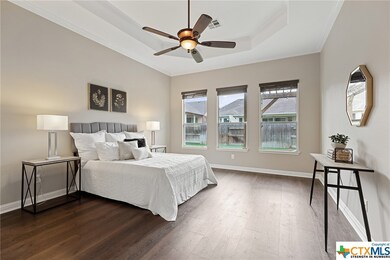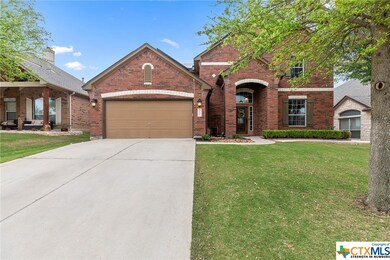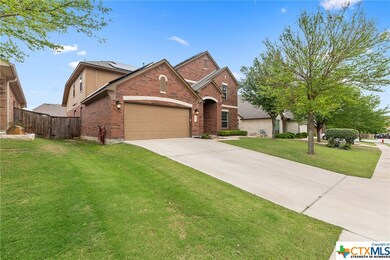
3312 Cortes Place Round Rock, TX 78665
Stony Point NeighborhoodHighlights
- Prep Kitchen
- Outdoor Pool
- Lake View
- Herrington Elementary School Rated A
- Solar Power System
- Open Floorplan
About This Home
As of June 2021A must-see executive home seconds from lakeside amenities: catch & release fishing, 2 parks/playgrounds, splash pad, pool & trailhead. A soaring foyer welcomes guests with a handy flex room for office or formal dining. Beautiful cream cabinets, huge breakfast bar, built-in appliances, butlers & a walk-in pantry feature in the kitchen, open to the dining nook & living room overlooking the large covered patio & oversized pergola for entertaining. Primary suite includes spa-like bath, dual closets with California Closets system & oversized shower. Also downstairs, a 2nd bedroom with California Closets system & bath makes multi-generation living a breeze. Upstairs find a huge game room with wet bar, giant bonus/media room, plus 3 beds & 2 baths. Solar panels, sprinkler system, & water softener round out the home's features. Located close to Toll 130 with easy access to Toll 45 & I-35; 15 mins from shopping & dining in the University Oaks area, so you'll never be at a loss for things to do!
Last Agent to Sell the Property
Sonia Guardado
Magnolia Realty License #0585758 Listed on: 04/27/2021
Co-Listed By
Cynthia Antuna
Magnolia Realty License #0754948
Last Buyer's Agent
NON-MEMBER AGENT TEAM
Non Member Office
Home Details
Home Type
- Single Family
Est. Annual Taxes
- $9,865
Year Built
- Built in 2010
Lot Details
- 7,331 Sq Ft Lot
- Southwest Facing Home
- Wood Fence
- Back Yard Fenced
- Paved or Partially Paved Lot
HOA Fees
- $50 Monthly HOA Fees
Parking
- 2 Car Attached Garage
- Single Garage Door
Home Design
- Brick Exterior Construction
- Slab Foundation
- Masonry
Interior Spaces
- 3,830 Sq Ft Home
- Property has 2 Levels
- Open Floorplan
- Ceiling Fan
- Recessed Lighting
- Entrance Foyer
- Formal Dining Room
- Game Room
- Lake Views
Kitchen
- Prep Kitchen
- Breakfast Area or Nook
- Breakfast Bar
- Built-In Oven
- Gas Cooktop
- Dishwasher
- Granite Countertops
- Disposal
Flooring
- Carpet
- Tile
- Vinyl
Bedrooms and Bathrooms
- 5 Bedrooms
- Primary Bedroom on Main
- Split Bedroom Floorplan
- Walk-In Closet
- 4 Full Bathrooms
- Double Vanity
- Garden Bath
- Walk-in Shower
Laundry
- Laundry Room
- Laundry on main level
- Washer and Electric Dryer Hookup
Pool
- Outdoor Pool
- Child Gate Fence
Schools
- Herrington Elementary School
- Hopewell Middle School
- Stony Point High School
Utilities
- Central Heating and Cooling System
- Underground Utilities
- Phone Available
- Cable TV Available
Additional Features
- Solar Power System
- Covered patio or porch
Listing and Financial Details
- Legal Lot and Block 10 / KK
- Assessor Parcel Number R500186
Community Details
Overview
- Paloma Lake HOA
- Paloma Lake Sec 17B Subdivision
Recreation
- Community Pool
- Community Spa
Ownership History
Purchase Details
Home Financials for this Owner
Home Financials are based on the most recent Mortgage that was taken out on this home.Purchase Details
Home Financials for this Owner
Home Financials are based on the most recent Mortgage that was taken out on this home.Similar Homes in Round Rock, TX
Home Values in the Area
Average Home Value in this Area
Purchase History
| Date | Type | Sale Price | Title Company |
|---|---|---|---|
| Vendors Lien | -- | Capital Title | |
| Vendors Lien | -- | First American Title |
Mortgage History
| Date | Status | Loan Amount | Loan Type |
|---|---|---|---|
| Open | $544,000 | New Conventional | |
| Previous Owner | $239,139 | VA | |
| Previous Owner | $273,601 | VA |
Property History
| Date | Event | Price | Change | Sq Ft Price |
|---|---|---|---|---|
| 07/24/2025 07/24/25 | For Rent | $3,600 | 0.0% | -- |
| 06/24/2025 06/24/25 | Price Changed | $575,000 | 0.0% | $150 / Sq Ft |
| 06/24/2025 06/24/25 | Price Changed | $575,000 | -4.2% | $150 / Sq Ft |
| 06/06/2025 06/06/25 | Price Changed | $600,000 | 0.0% | $157 / Sq Ft |
| 06/06/2025 06/06/25 | Price Changed | $600,000 | 0.0% | $157 / Sq Ft |
| 06/06/2025 06/06/25 | For Sale | $600,000 | -4.0% | $157 / Sq Ft |
| 05/20/2025 05/20/25 | Off Market | -- | -- | -- |
| 05/13/2025 05/13/25 | Price Changed | $625,000 | 0.0% | $163 / Sq Ft |
| 05/13/2025 05/13/25 | Price Changed | $625,000 | -3.8% | $163 / Sq Ft |
| 04/04/2025 04/04/25 | For Sale | $650,000 | 0.0% | $170 / Sq Ft |
| 04/04/2025 04/04/25 | For Sale | $650,000 | -3.7% | $170 / Sq Ft |
| 06/28/2021 06/28/21 | Sold | -- | -- | -- |
| 05/29/2021 05/29/21 | Pending | -- | -- | -- |
| 04/27/2021 04/27/21 | For Sale | $675,000 | -- | $176 / Sq Ft |
Tax History Compared to Growth
Tax History
| Year | Tax Paid | Tax Assessment Tax Assessment Total Assessment is a certain percentage of the fair market value that is determined by local assessors to be the total taxable value of land and additions on the property. | Land | Improvement |
|---|---|---|---|---|
| 2024 | $10,764 | $608,749 | $110,000 | $498,749 |
| 2023 | $11,264 | $610,395 | $110,000 | $500,395 |
| 2022 | $15,984 | $729,605 | $110,000 | $619,605 |
| 2021 | $10,851 | $408,603 | $82,000 | $370,591 |
| 2020 | $10,209 | $371,457 | $77,063 | $294,394 |
| 2019 | $10,875 | $383,101 | $70,600 | $312,501 |
| 2018 | $10,079 | $366,806 | $68,908 | $297,898 |
| 2017 | $10,784 | $361,763 | $64,400 | $297,363 |
| 2016 | $10,715 | $359,464 | $64,400 | $295,064 |
| 2015 | $8,998 | $338,841 | $52,500 | $298,075 |
| 2014 | $8,998 | $308,037 | $0 | $0 |
Agents Affiliated with this Home
-
Sandra Reyes
S
Seller's Agent in 2025
Sandra Reyes
Magnolia Realty Round Rock
(512) 554-3074
4 in this area
4 Total Sales
-
Sonia Guardado

Seller's Agent in 2025
Sonia Guardado
Magnolia Realty
(512) 507-2935
97 in this area
132 Total Sales
-
C
Seller Co-Listing Agent in 2021
Cynthia Antuna
Magnolia Realty
-
N
Buyer's Agent in 2021
NON-MEMBER AGENT TEAM
Non Member Office
Map
Source: Central Texas MLS (CTXMLS)
MLS Number: 437860
APN: R500186
- 2941 Magellan Way
- 3029 Columbus Loop
- 2935 Angelina Dr
- 3320 Magellan Ct
- 3443 Cortes Place
- 3301 Amerigo Place
- 3541 Guadalajara St
- 3604 Rosalina Loop
- 3546 Guadalajara St
- 2713 Margarita Ct
- 2715 Mariposa Way
- 3448 De Soto Loop
- 2928 San Milan Pass
- 1531 N Red Bud Ln Unit 31
- 1531 N Red Bud Ln Unit 32
- 1531 N Red Bud Ln Unit 33
- 1531 N Red Bud Ln Unit 37
- 1531 N Red Bud Ln Unit 19
- 1531 N Red Bud Ln Unit 29
- 1531 N Red Bud Ln Unit 20
