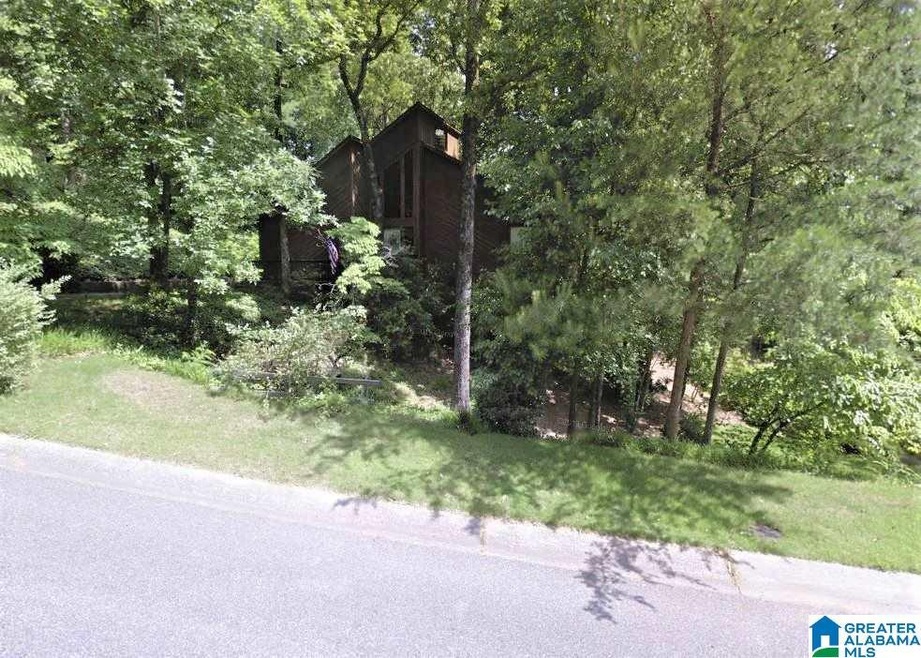
3312 Culloden Way Birmingham, AL 35242
North Shelby County Neighborhood
3
Beds
1
Bath
2,195
Sq Ft
0.33
Acres
Highlights
- Deck
- Wood Flooring
- Den with Fireplace
- Inverness Elementary School Rated A
- Attic
- Attached Garage
About This Home
As of September 2021Home to be purchased in As Is Condition
Home Details
Home Type
- Single Family
Est. Annual Taxes
- $2,101
Year Built
- Built in 1975
Interior Spaces
- 1-Story Property
- Crown Molding
- Wood Burning Fireplace
- Fireplace With Gas Starter
- Dining Room
- Den with Fireplace
- Pull Down Stairs to Attic
Kitchen
- Electric Cooktop
- Dishwasher
- Laminate Countertops
Flooring
- Wood
- Carpet
- Vinyl
Bedrooms and Bathrooms
- 3 Bedrooms
- 1 Full Bathroom
- Garden Bath
Laundry
- Laundry Room
- Laundry on main level
- Washer and Electric Dryer Hookup
Finished Basement
- Basement Fills Entire Space Under The House
- Bedroom in Basement
- Natural lighting in basement
Parking
- Attached Garage
- 2 Carport Spaces
Schools
- Inverness Elementary School
- Oak Mountain Middle School
- Oak Mountain High School
Utilities
- Heat Pump System
- Underground Utilities
- Electric Water Heater
Additional Features
- Deck
- 0.33 Acre Lot
Community Details
Listing and Financial Details
- Assessor Parcel Number 10-1-02-0-002-049.000
Ownership History
Date
Name
Owned For
Owner Type
Purchase Details
Listed on
Aug 14, 2021
Closed on
Sep 10, 2021
Sold by
Vault Investments Properties Llc
Bought by
Watts William Arthur and Watts Laura
Seller's Agent
Pam Grant
ARC Realty 280
Buyer's Agent
Christina Douglas
RealtySouth-Homewood
List Price
$399,900
Sold Price
$400,000
Premium/Discount to List
$100
0.03%
Total Days on Market
0
Current Estimated Value
Home Financials for this Owner
Home Financials are based on the most recent Mortgage that was taken out on this home.
Estimated Appreciation
$44,982
Avg. Annual Appreciation
2.89%
Original Mortgage
$360,000
Outstanding Balance
$331,123
Interest Rate
2.8%
Mortgage Type
New Conventional
Estimated Equity
$113,859
Purchase Details
Listed on
Dec 8, 2020
Closed on
Mar 8, 2021
Sold by
Lyke Muriel A
Bought by
Vault Investment Properties Llc
Seller's Agent
Theodore Gregg
ARC Realty 280
Buyer's Agent
Pam Grant
ARC Realty 280
List Price
$208,000
Sold Price
$208,000
Home Financials for this Owner
Home Financials are based on the most recent Mortgage that was taken out on this home.
Avg. Annual Appreciation
260.46%
Original Mortgage
$218,160
Interest Rate
2.7%
Mortgage Type
Commercial
Similar Homes in the area
Create a Home Valuation Report for This Property
The Home Valuation Report is an in-depth analysis detailing your home's value as well as a comparison with similar homes in the area
Home Values in the Area
Average Home Value in this Area
Purchase History
| Date | Type | Sale Price | Title Company |
|---|---|---|---|
| Survivorship Deed | $400,000 | None Available | |
| Warranty Deed | $208,000 | None Available |
Source: Public Records
Mortgage History
| Date | Status | Loan Amount | Loan Type |
|---|---|---|---|
| Open | $360,000 | New Conventional | |
| Closed | $218,160 | Commercial | |
| Previous Owner | $38,666 | Stand Alone Second |
Source: Public Records
Property History
| Date | Event | Price | Change | Sq Ft Price |
|---|---|---|---|---|
| 09/10/2021 09/10/21 | Sold | $400,000 | 0.0% | $167 / Sq Ft |
| 08/14/2021 08/14/21 | For Sale | $399,900 | +92.3% | $167 / Sq Ft |
| 03/08/2021 03/08/21 | Sold | $208,000 | 0.0% | $95 / Sq Ft |
| 12/08/2020 12/08/20 | Pending | -- | -- | -- |
| 12/08/2020 12/08/20 | For Sale | $208,000 | -- | $95 / Sq Ft |
Source: Greater Alabama MLS
Tax History Compared to Growth
Tax History
| Year | Tax Paid | Tax Assessment Tax Assessment Total Assessment is a certain percentage of the fair market value that is determined by local assessors to be the total taxable value of land and additions on the property. | Land | Improvement |
|---|---|---|---|---|
| 2024 | $2,101 | $47,760 | $0 | $0 |
| 2023 | $1,909 | $44,320 | $0 | $0 |
| 2022 | $1,766 | $41,060 | $0 | $0 |
| 2021 | $997 | $23,600 | $0 | $0 |
| 2020 | $669 | $22,840 | $0 | $0 |
| 2019 | $658 | $22,540 | $0 | $0 |
| 2017 | $596 | $20,880 | $0 | $0 |
| 2015 | $554 | $19,780 | $0 | $0 |
| 2014 | $505 | $18,460 | $0 | $0 |
Source: Public Records
Agents Affiliated with this Home
-
Pam Grant

Seller's Agent in 2021
Pam Grant
ARC Realty 280
(205) 966-6507
104 in this area
141 Total Sales
-
Theodore Gregg

Seller's Agent in 2021
Theodore Gregg
ARC Realty 280
(205) 966-2613
32 in this area
69 Total Sales
-
Christina Douglas

Buyer's Agent in 2021
Christina Douglas
RealtySouth
(205) 266-8298
55 in this area
258 Total Sales
Map
Source: Greater Alabama MLS
MLS Number: 1280765
APN: 10-1-02-0-002-049-000
Nearby Homes
- 3300 Shetland Trace
- 3329 Shetland Trace
- 3400 Autumn Haze Ln
- 129 Biltmore Dr
- 133 Biltmore Dr
- 118 Cambrian Way Unit 118
- 181 Cambrian Way Unit 181
- 102 Cambrian Way
- 152 Biltmore Dr
- 3061 Old Stone Dr
- 205 Biltmore Cir Unit 19
- 107 Cambrian Way Unit 107
- 325 Heath Dr
- 321 Heath Dr
- 303 Heath Dr Unit 303
- 7000 Inverness Green Ln
- 2048 Glen Eagle Ln
- 5000 Cameron Rd
- 2913 Selkirk Cir
- 1033 Inverness Cove Way
