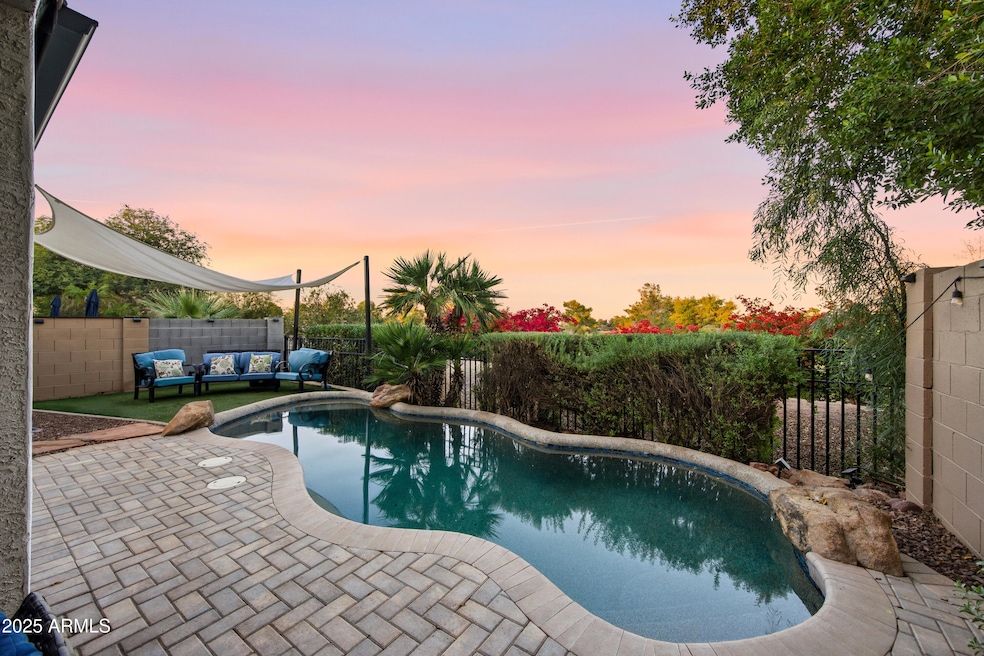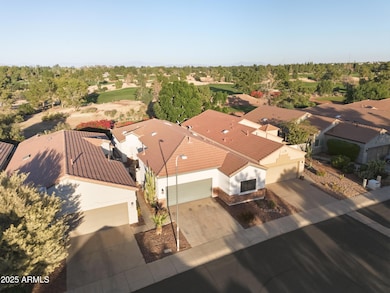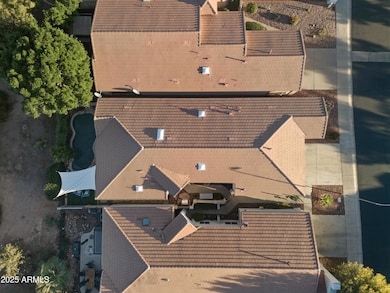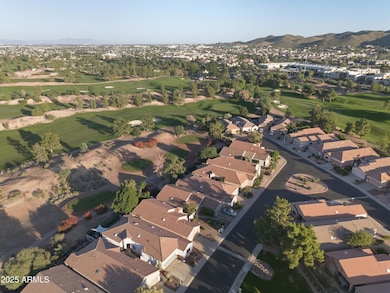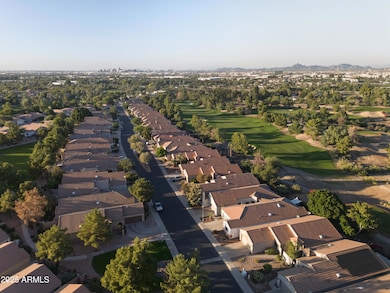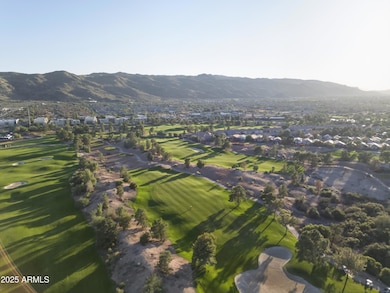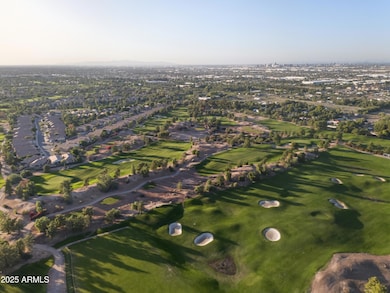3312 E Maldonado Dr Phoenix, AZ 85042
South Mountain NeighborhoodEstimated payment $2,968/month
Highlights
- On Golf Course
- Heated Spa
- Vaulted Ceiling
- Phoenix Coding Academy Rated A
- Panoramic View
- Covered Patio or Porch
About This Home
Arizona golf-style living at its finest! Nestled in a darling gated golf community at the base of South Mountain Park/Preserve and the famous Raven Golf Course, this home sits on a premier, quiet interior lot with stunning golf course and mountain views! The largest floor plan in the community features an inviting open layout designed for entertaining, complete with two breakfast bars, stainless steel appliances, double ovens, granite counters, and a cozy fireplace .Enjoy both indoor and outdoor living with a charming courtyard featuring a grill, perfect for gatherings and dining al fresco. Step out back to your private oasis with a sparkling pool and a tranquil seating area, ideal for relaxing, entertaining, and soaking up the Arizona sunshine while taking in the views. Front of the house faces open space and provides ample street parking for guests!
The beautifully updated primary suite offers a luxurious bath and a customized walk-in closets that maximizes space and style.
Prime location just minutes to the airport, downtown Phoenix, ASU, and miles of hiking, biking, and horseback riding at the world's largest municipal park, plus easy access to the canals.
This is true Arizona resort living on the golf course come experience it for yourself!
Listing Agent
Keller Williams Realty East Valley License #SA104219000 Listed on: 11/13/2025

Home Details
Home Type
- Single Family
Est. Annual Taxes
- $3,021
Year Built
- Built in 2000
Lot Details
- 4,263 Sq Ft Lot
- On Golf Course
- Desert faces the front and back of the property
- East or West Exposure
- Wrought Iron Fence
- Block Wall Fence
HOA Fees
- $120 Monthly HOA Fees
Parking
- 2 Car Garage
Property Views
- Panoramic
- Golf Course
Home Design
- Patio Home
- Wood Frame Construction
- Tile Roof
- Stucco
Interior Spaces
- 1,840 Sq Ft Home
- 1-Story Property
- Vaulted Ceiling
- Gas Fireplace
- Double Pane Windows
- Family Room with Fireplace
- Laundry in unit
Kitchen
- Breakfast Bar
- Double Oven
Flooring
- Carpet
- Tile
Bedrooms and Bathrooms
- 2 Bedrooms
- Primary Bathroom is a Full Bathroom
- 2 Bathrooms
- Double Vanity
Pool
- Heated Spa
- Play Pool
Schools
- Cloves C Campbell Sr Elementary School
- South Mountain High School
Utilities
- Central Air
- Heating System Uses Natural Gas
- High Speed Internet
Additional Features
- Covered Patio or Porch
- Property is near bus stop
Listing and Financial Details
- Tax Lot 30
- Assessor Parcel Number 122-97-131
Community Details
Overview
- Association fees include ground maintenance
- Legacy Com Mgt Association, Phone Number (480) 347-1900
- Built by Odyssey Homes
- Ravenswood Patio Homes Subdivision
Recreation
- Golf Course Community
- Community Pool
Map
Home Values in the Area
Average Home Value in this Area
Tax History
| Year | Tax Paid | Tax Assessment Tax Assessment Total Assessment is a certain percentage of the fair market value that is determined by local assessors to be the total taxable value of land and additions on the property. | Land | Improvement |
|---|---|---|---|---|
| 2025 | $2,872 | $22,935 | -- | -- |
| 2024 | $2,929 | $20,911 | -- | -- |
| 2023 | $2,929 | $36,210 | $7,240 | $28,970 |
| 2022 | $3,208 | $27,150 | $5,430 | $21,720 |
| 2021 | $3,273 | $25,860 | $5,170 | $20,690 |
| 2020 | $3,232 | $23,780 | $4,750 | $19,030 |
| 2019 | $2,822 | $22,100 | $4,420 | $17,680 |
| 2018 | $2,741 | $22,060 | $4,410 | $17,650 |
| 2017 | $2,555 | $21,120 | $4,220 | $16,900 |
| 2016 | $2,424 | $20,510 | $4,100 | $16,410 |
| 2015 | $2,252 | $19,470 | $3,890 | $15,580 |
Property History
| Date | Event | Price | List to Sale | Price per Sq Ft | Prior Sale |
|---|---|---|---|---|---|
| 01/29/2026 01/29/26 | Price Changed | $500,000 | 0.0% | $272 / Sq Ft | |
| 11/13/2025 11/13/25 | For Sale | $500,000 | +69.5% | $272 / Sq Ft | |
| 07/03/2017 07/03/17 | Sold | $295,000 | -1.7% | $160 / Sq Ft | View Prior Sale |
| 06/12/2017 06/12/17 | Pending | -- | -- | -- | |
| 05/14/2017 05/14/17 | For Sale | $299,999 | 0.0% | $163 / Sq Ft | |
| 04/24/2017 04/24/17 | Pending | -- | -- | -- | |
| 04/01/2017 04/01/17 | For Sale | $299,999 | -- | $163 / Sq Ft |
Purchase History
| Date | Type | Sale Price | Title Company |
|---|---|---|---|
| Special Warranty Deed | -- | Final Title Support | |
| Warranty Deed | $335,000 | -- | |
| Warranty Deed | -- | Grand Canyon Title Agency | |
| Quit Claim Deed | -- | None Available | |
| Warranty Deed | $205,000 | Title Alliance Of Phoenix Ag | |
| Interfamily Deed Transfer | -- | None Available | |
| Interfamily Deed Transfer | -- | Security Title Agency Inc | |
| Warranty Deed | $295,000 | Security Title Agency Inc | |
| Warranty Deed | $214,000 | Security Title Agency | |
| Quit Claim Deed | -- | Security Title Agency |
Mortgage History
| Date | Status | Loan Amount | Loan Type |
|---|---|---|---|
| Previous Owner | $318,000 | New Conventional | |
| Previous Owner | $190,000 | New Conventional |
Source: Arizona Regional Multiple Listing Service (ARMLS)
MLS Number: 6947018
APN: 122-97-131
- 3247 E Maldonado Dr
- 3252 E Fremont Rd
- 3234 E Maldonado Dr
- 3131 E Legacy Dr Unit 2055
- 3131 E Legacy Dr Unit 1107
- 3131 E Legacy Dr Unit 2041
- 3131 E Legacy Dr Unit 2008
- 3131 E Legacy Dr Unit 2013
- 3131 E Legacy Dr Unit 1002
- 3131 E Legacy Dr Unit 1012
- 3131 E Legacy Dr Unit 2086
- 3434 E Baseline Rd Unit 141
- 3434 E Baseline Rd Unit 246
- 3434 E Baseline Rd Unit 216
- 3434 E Baseline Rd Unit 208
- 3434 E Baseline Rd Unit 331
- 3434 E Baseline Rd Unit 260
- 3047 E Fremont Rd
- 7029 S Golfside Ln
- 7028 S 30th St
- 3131 E Legacy Dr Unit 1033
- 3434 E Baseline Rd Unit 260
- 3434 E Baseline Rd Unit 144
- 3434 E Baseline Rd Unit 234
- 3434 E Baseline Rd Unit 265
- 3414 E Valencia Dr
- 6445 S 32nd St
- 3043 E Fremont Rd Unit ID1385821P
- 7013 S Golfside Ln
- 7611 S 36th St
- 7030 S 30th St
- 3427 E Harwell Rd
- 3802 E Baseline Rd
- 3928 E Minton St
- 3400 E Southern Ave
- 5885 S 32nd St Unit B2
- 5885 S 32nd St Unit A1
- 5885 S 32nd St Unit C1
- 5885 S 32nd St Unit B3
- 5885 S 32nd St Unit B1
