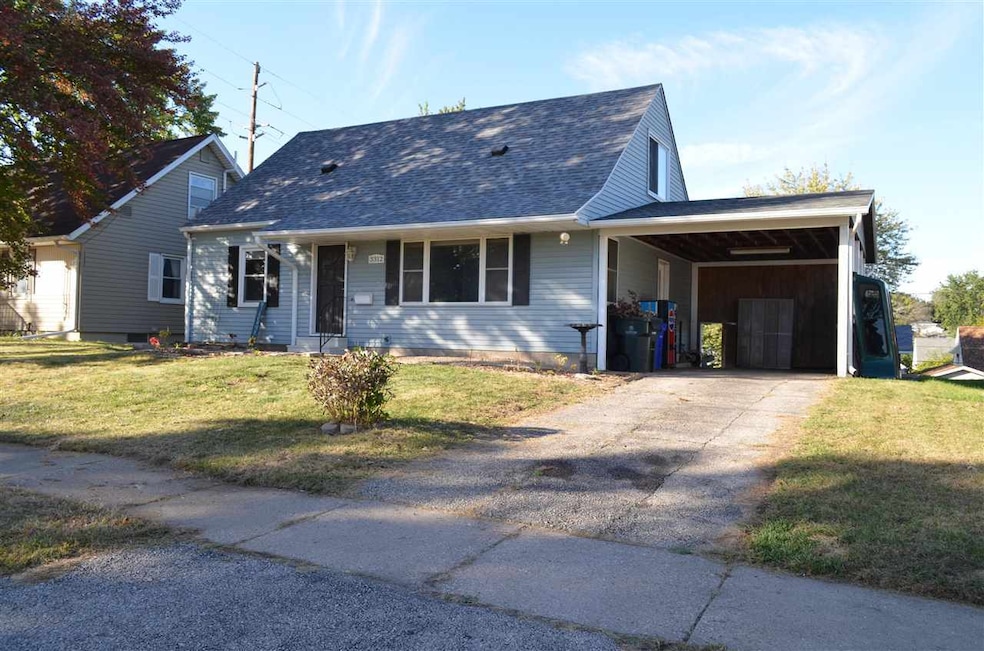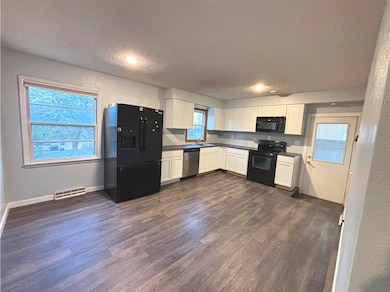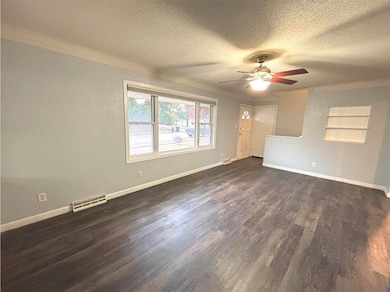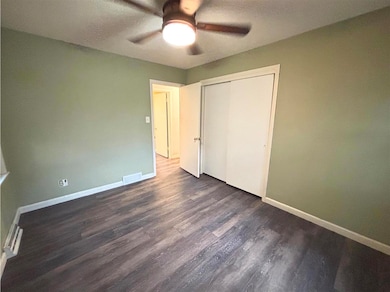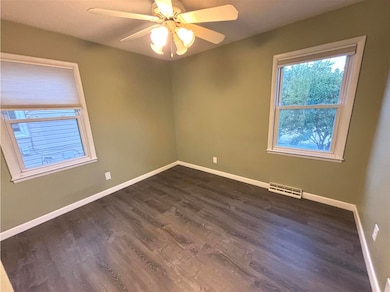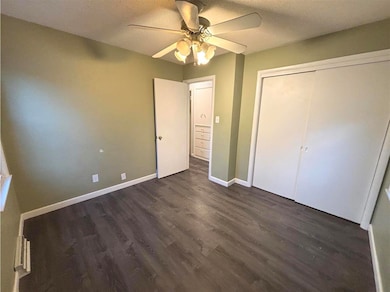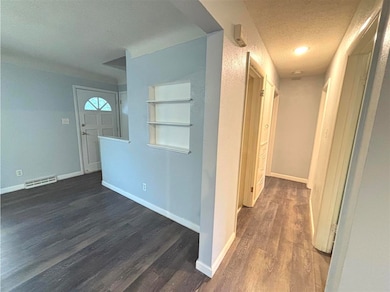3312 G Ave NW Cedar Rapids, IA 52405
Estimated payment $1,393/month
Highlights
- Main Floor Primary Bedroom
- Living Room
- 1-Story Property
- John F. Kennedy High School Rated A-
- Laundry Room
- Forced Air Heating System
About This Home
Welcome to 3312 G Ave NW, Cedar Rapids—a 4-bedroom, 3-bathroom single-family home offering approximately 2,100 sq. ft. of living space. Built in 1960 on approximately 6,969 sq. ft. lot. This home is equipped with central air conditioning and forced air gas heating. The interior features a finished basement and designated spaces for a dining room, family room, laundry room, and office. Flooring is a mix of carpet and laminate. The kitchen includes a dishwasher, disposal, microwave, and refrigerator. A washer and dryer are also included. Exterior features include vinyl/shingle siding and an architectural shingle roof. Parking is provided by a carport. Located conveniently near schools, parks, shopping, and Hy-Vee. Schedule your showing today! *Images may have been edited for lighting, color, or display purposes.
Home Details
Home Type
- Single Family
Est. Annual Taxes
- $2,548
Year Built
- Built in 1960
Lot Details
- 6,970 Sq Ft Lot
- Lot Dimensions are 60x115
Parking
- 2 Parking Spaces
Home Design
- Poured Concrete
- Frame Construction
Interior Spaces
- 1-Story Property
- Living Room
- Combination Kitchen and Dining Room
Kitchen
- Oven or Range
- Microwave
- Dishwasher
Bedrooms and Bathrooms
- 4 Bedrooms | 1 Primary Bedroom on Main
Laundry
- Laundry Room
- Dryer
- Washer
Finished Basement
- Walk-Out Basement
- Basement Fills Entire Space Under The House
Schools
- Madison Elementary School
- Roosevelt Middle School
- Kennedy High School
Utilities
- Forced Air Heating System
- Heating System Uses Gas
- Water Heater
- Internet Available
Community Details
- Edgewood Heights 1St Subdivision
Listing and Financial Details
- Assessor Parcel Number 14-19-3-51-025-0-0000
Map
Home Values in the Area
Average Home Value in this Area
Tax History
| Year | Tax Paid | Tax Assessment Tax Assessment Total Assessment is a certain percentage of the fair market value that is determined by local assessors to be the total taxable value of land and additions on the property. | Land | Improvement |
|---|---|---|---|---|
| 2025 | $2,548 | $168,900 | $33,100 | $135,800 |
| 2024 | $2,854 | $162,600 | $30,200 | $132,400 |
| 2023 | $2,854 | $154,400 | $30,200 | $124,200 |
| 2022 | $2,690 | $135,300 | $25,900 | $109,400 |
| 2021 | $2,710 | $129,900 | $25,900 | $104,000 |
| 2020 | $2,710 | $122,800 | $23,000 | $99,800 |
| 2019 | $2,514 | $116,600 | $23,000 | $93,600 |
| 2018 | $2,444 | $116,600 | $23,000 | $93,600 |
| 2017 | $2,500 | $114,800 | $23,000 | $91,800 |
| 2016 | $2,440 | $114,800 | $23,000 | $91,800 |
| 2015 | $2,468 | $115,976 | $23,040 | $92,936 |
| 2014 | $2,468 | $115,976 | $23,040 | $92,936 |
| 2013 | $2,414 | $115,976 | $23,040 | $92,936 |
Property History
| Date | Event | Price | List to Sale | Price per Sq Ft |
|---|---|---|---|---|
| 10/31/2025 10/31/25 | For Sale | $224,500 | -- | $104 / Sq Ft |
Purchase History
| Date | Type | Sale Price | Title Company |
|---|---|---|---|
| Quit Claim Deed | -- | None Listed On Document | |
| Quit Claim Deed | -- | None Listed On Document | |
| Warranty Deed | $170,000 | None Listed On Document | |
| Warranty Deed | $89,500 | -- | |
| Joint Tenancy Deed | $77,500 | -- |
Mortgage History
| Date | Status | Loan Amount | Loan Type |
|---|---|---|---|
| Previous Owner | $166,920 | FHA | |
| Previous Owner | $72,000 | Unknown | |
| Previous Owner | $62,400 | No Value Available |
Source: Iowa City Area Association of REALTORS®
MLS Number: 202506743
APN: 14193-51025-00000
- 1410 Adair Ct SW Unit Lot 2
- 3313 Crestwood Dr NW
- 912 29th St NW
- 3509 E Ave NW Unit D
- 327 NW Edgewood Rd Unit 324, 330, 336, 342 C
- 1322 Woodside Dr NW
- 2623 Iris Ave NW
- 623 27th St NW
- 615 27th St NW
- 425 28th St NW
- 3600 Midway Dr NW
- 3107 Johnson Ave NW Unit 4
- 201 Edgewood Rd NW
- 225 31st St NW
- 2801 Schultz Dr NW
- 158 32nd St NW
- 949 Westwood Dr NW
- 451 23rd St NW
- 232 27th St NW
- 312 24th Ave NW
- 1270 Edgewood Rd NW
- 321 28th St NW
- 4419 1st Ave SW
- 2141 29th St NW
- 2202-2238 River Bluffs Dr
- 2415 River Bluff Dr NW
- 5150 16th Ave SW
- 5200 16th Ave SW
- 4227 21st Ave SW
- 2155 Westdale Dr SW
- 605 G Ave NW
- 2200 Buckingham Dr NW
- 470 Quail Ct SW
- 702 9th St SW Unit 1
- 702 9th St SW Unit 2
- 901 9th St SW Unit Upper
- 640 16th Ave SW
- 100 1st Ave NE
- 200 1st Ave NE
- 1310-1320 Wenig Rd NE
