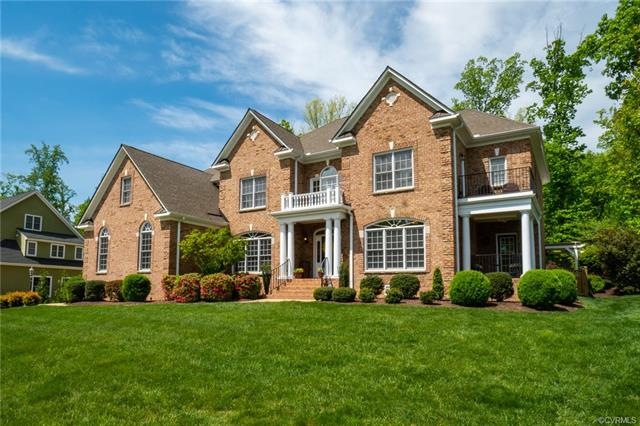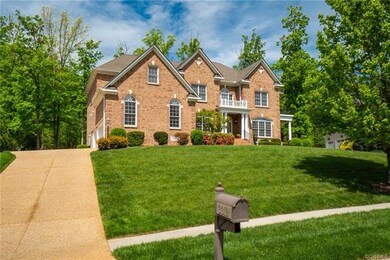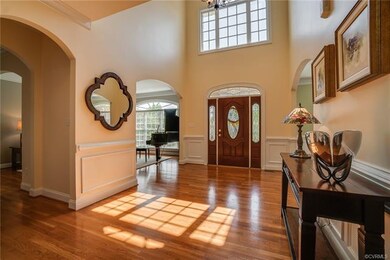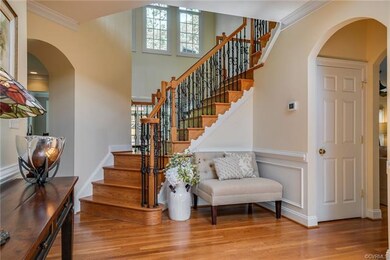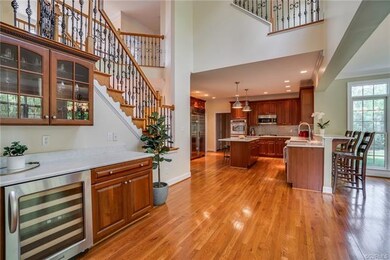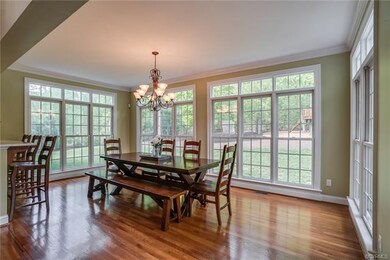
3312 Handley Rd Midlothian, VA 23113
Tarrington NeighborhoodHighlights
- River Access
- Fitness Center
- Clubhouse
- James River High School Rated A-
- Outdoor Pool
- Deck
About This Home
As of September 2019Welcome to this gorgeous home located on a private lot within walking distance of Tarrington's clubhouse! This home has almost 5,400 sqft of finished living space, 5 bedrooms and 4 ½ baths. Outdoor entertainment at its best, including a beautiful outdoor stone patio w/built in grill, pergola-covered dining/sitting area, large gas fire pit, upper terrace w/new trex decking, and 2 additional front porches. Mature landscaping complete w/irrigation and exterior lighting that lights up the whole house! High end gourmet chefs kitchen that includes new backsplash and quartz counters, new 48 inch subzero refrigerator, stainless steel appliances, w/island & dry bar. The foyer features a grand entrance w/large rooms to entertain and relax and your guests will enjoy a large 1st floor guest suite including a full bath. Upstairs you will find 4 additional bedrooms and 3 baths, including an expansive master suite w/a custom dressing room. On the third level is a large rec room and wet bar entertaining area that has a dishwasher, sink, beverage frig & wine frig, and full bath. Neighborhood amenities include a pool, clubhouse, fitness center, playgrounds, sidewalks and river front access and more!
Last Agent to Sell the Property
Open Gate Realty Group License #0225230724 Listed on: 04/24/2019
Home Details
Home Type
- Single Family
Est. Annual Taxes
- $6,852
Year Built
- Built in 2007
Lot Details
- 0.58 Acre Lot
- Sprinkler System
- Zoning described as R25
HOA Fees
- $79 Monthly HOA Fees
Parking
- 3 Car Direct Access Garage
- Dry Walled Garage
- Garage Door Opener
Home Design
- Transitional Architecture
- Brick Exterior Construction
- Frame Construction
- Shingle Roof
- Composition Roof
- HardiePlank Type
Interior Spaces
- 5,398 Sq Ft Home
- 2-Story Property
- Wet Bar
- High Ceiling
- Ceiling Fan
- Recessed Lighting
- Gas Fireplace
- Thermal Windows
- Palladian Windows
- Separate Formal Living Room
- Dining Area
- Crawl Space
- Home Security System
- Kitchen Island
Flooring
- Wood
- Partially Carpeted
- Ceramic Tile
Bedrooms and Bathrooms
- 5 Bedrooms
- Main Floor Bedroom
- En-Suite Primary Bedroom
- Walk-In Closet
- Double Vanity
- Hydromassage or Jetted Bathtub
Outdoor Features
- Outdoor Pool
- River Access
- Balcony
- Deck
- Patio
- Exterior Lighting
- Front Porch
Schools
- Robious Elementary And Middle School
- James River High School
Utilities
- Forced Air Zoned Heating and Cooling System
- Heating System Uses Natural Gas
- Heat Pump System
- Gas Water Heater
Listing and Financial Details
- Tax Lot 22
- Assessor Parcel Number 733-72-33-29-700-000
Community Details
Overview
- Tarrington Subdivision
Amenities
- Clubhouse
Recreation
- Community Playground
- Fitness Center
- Community Pool
Ownership History
Purchase Details
Home Financials for this Owner
Home Financials are based on the most recent Mortgage that was taken out on this home.Purchase Details
Home Financials for this Owner
Home Financials are based on the most recent Mortgage that was taken out on this home.Purchase Details
Home Financials for this Owner
Home Financials are based on the most recent Mortgage that was taken out on this home.Similar Homes in Midlothian, VA
Home Values in the Area
Average Home Value in this Area
Purchase History
| Date | Type | Sale Price | Title Company |
|---|---|---|---|
| Warranty Deed | $737,000 | Attorney | |
| Warranty Deed | $779,950 | -- | |
| Warranty Deed | $750,000 | -- |
Mortgage History
| Date | Status | Loan Amount | Loan Type |
|---|---|---|---|
| Open | $700,150 | New Conventional | |
| Previous Owner | $726,500 | Stand Alone Refi Refinance Of Original Loan | |
| Previous Owner | $740,952 | New Conventional | |
| Previous Owner | $284,000 | New Conventional | |
| Previous Owner | $500,000 | New Conventional |
Property History
| Date | Event | Price | Change | Sq Ft Price |
|---|---|---|---|---|
| 09/19/2019 09/19/19 | Sold | $737,000 | -2.9% | $137 / Sq Ft |
| 07/28/2019 07/28/19 | Pending | -- | -- | -- |
| 06/06/2019 06/06/19 | Price Changed | $759,000 | -2.6% | $141 / Sq Ft |
| 04/24/2019 04/24/19 | For Sale | $779,000 | -0.1% | $144 / Sq Ft |
| 02/27/2014 02/27/14 | Sold | $779,950 | 0.0% | $144 / Sq Ft |
| 01/13/2014 01/13/14 | Pending | -- | -- | -- |
| 01/02/2014 01/02/14 | For Sale | $779,950 | -- | $144 / Sq Ft |
Tax History Compared to Growth
Tax History
| Year | Tax Paid | Tax Assessment Tax Assessment Total Assessment is a certain percentage of the fair market value that is determined by local assessors to be the total taxable value of land and additions on the property. | Land | Improvement |
|---|---|---|---|---|
| 2025 | $8,966 | $1,004,600 | $210,000 | $794,600 |
| 2024 | $8,966 | $949,600 | $210,000 | $739,600 |
| 2023 | $8,299 | $912,000 | $200,000 | $712,000 |
| 2022 | $7,389 | $803,100 | $164,000 | $639,100 |
| 2021 | $7,009 | $735,200 | $160,000 | $575,200 |
| 2020 | $7,029 | $735,200 | $160,000 | $575,200 |
| 2019 | $3,497 | $721,300 | $159,000 | $562,300 |
| 2018 | $6,856 | $721,300 | $159,000 | $562,300 |
| 2017 | $6,856 | $709,000 | $152,000 | $557,000 |
| 2016 | $7,059 | $735,300 | $152,000 | $583,300 |
| 2015 | $7,084 | $735,300 | $152,000 | $583,300 |
| 2014 | $6,904 | $716,600 | $148,000 | $568,600 |
Agents Affiliated with this Home
-

Seller's Agent in 2019
Kathleen McGinty
Open Gate Realty Group
(571) 289-5126
2 in this area
81 Total Sales
-

Seller Co-Listing Agent in 2019
Kelly Dunn
Open Gate Realty Group
(804) 307-6576
2 in this area
84 Total Sales
-

Buyer's Agent in 2019
Ahsan Qureshi
Joyner Fine Properties
(804) 247-4000
31 Total Sales
-

Seller's Agent in 2014
Richard Bower
Joyner Fine Properties
(804) 869-6000
60 Total Sales
-

Buyer's Agent in 2014
Tim Corbett
Augie Lange Realty Inc
(804) 339-2315
37 Total Sales
Map
Source: Central Virginia Regional MLS
MLS Number: 1913174
APN: 733-72-33-29-700-000
- 3330 Handley Rd
- 4054 Bircham Loop
- 13518 Kelham Rd
- 3901 Bircham Loop
- 4307 Wilcot Dr
- 3400 Hemmingstone Ct
- 3006 Calcutt Dr
- 13412 Ellerton Ct
- 13337 Langford Dr
- 13030 River Hills Dr
- 13509 Raftersridge Ct
- 3628 Seaford Crossing Dr
- 3007 Westwell Ct
- 12931 River Hills Dr
- 3731 Rivermist Terrace
- 13211 Powderham Ln
- 3631 Cannon Ridge Ct
- 13612 Waterswatch Ct
- 3530 Old Gun Rd W
- 2941 Ellesmere Dr
