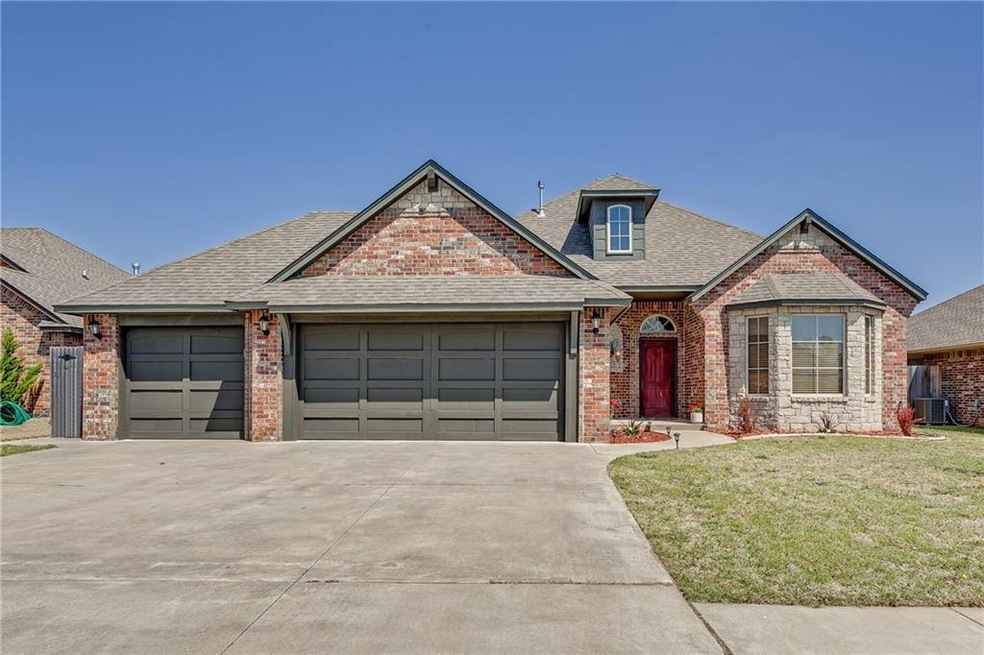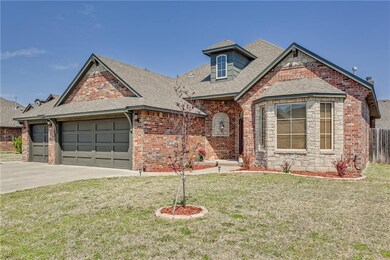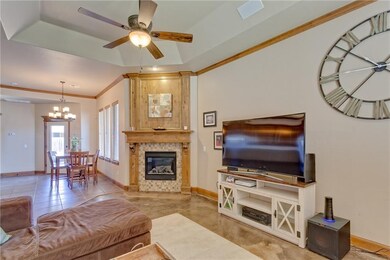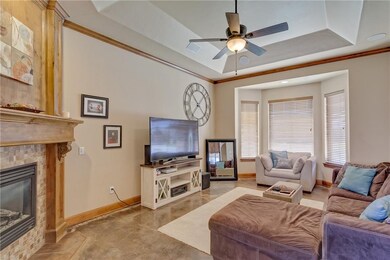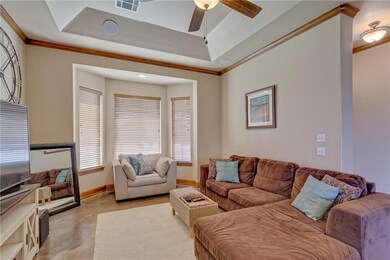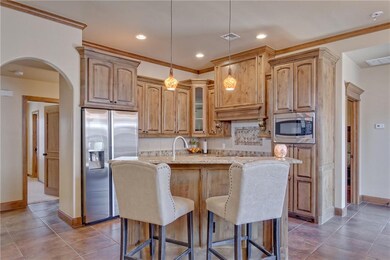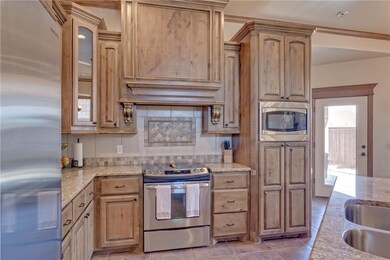
Estimated Value: $259,200 - $302,000
Highlights
- Traditional Architecture
- Whirlpool Bathtub
- 3 Car Attached Garage
- Broadmoore Elementary School Rated A
- Covered patio or porch
- Interior Lot
About This Home
As of June 2018You will be proud to call this quality home in Lake Woods yours. This is high quality construction at a reasonable price in Moore Schools. This 3 bed/2 bath home is packed with special amenities; such as, stone accents on the exterior, outdoor fireplace on the covered patio, 3 car garage with a storm shelter, & a mud bench in the laundry room. The open living area has tall bay windows, a beautiful stained wood mantel, & crown molding that flows into an amazing kitchen that is the crown jewel of this home. Take a long look at the beautiful wood cabinetry, granite counters, breakfast bar, wine cabinet, & stainless steel appliances. The spacious master suite has crown molding & extra space for seating or a desk. The master bath has a walk-in closet, walk-in shower, jetted tub, & double vanities. The secondary bedrooms & hall bath are on the opposite side of the house. Lake Woods offers a neighborhood pond & trail. It's situated near I 35, close to retail & restaurants.
Last Buyer's Agent
Rhonda Hall
eXp Realty, LLC
Home Details
Home Type
- Single Family
Est. Annual Taxes
- $3,288
Year Built
- Built in 2010
Lot Details
- 7,976 Sq Ft Lot
- West Facing Home
- Wood Fence
- Interior Lot
HOA Fees
- $13 Monthly HOA Fees
Parking
- 3 Car Attached Garage
- Garage Door Opener
- Driveway
Home Design
- Traditional Architecture
- Brick Exterior Construction
- Slab Foundation
- Composition Roof
Interior Spaces
- 1,650 Sq Ft Home
- 1-Story Property
- Metal Fireplace
- Inside Utility
- Laundry Room
Kitchen
- Electric Oven
- Electric Range
- Free-Standing Range
- Microwave
- Dishwasher
- Wood Stained Kitchen Cabinets
- Disposal
Flooring
- Carpet
- Concrete
- Tile
Bedrooms and Bathrooms
- 3 Bedrooms
- 2 Full Bathrooms
- Whirlpool Bathtub
Outdoor Features
- Covered patio or porch
Utilities
- Central Heating and Cooling System
- Cable TV Available
Community Details
- Association fees include greenbelt
- Mandatory home owners association
Listing and Financial Details
- Legal Lot and Block 04 / 16
Ownership History
Purchase Details
Home Financials for this Owner
Home Financials are based on the most recent Mortgage that was taken out on this home.Purchase Details
Home Financials for this Owner
Home Financials are based on the most recent Mortgage that was taken out on this home.Purchase Details
Home Financials for this Owner
Home Financials are based on the most recent Mortgage that was taken out on this home.Similar Homes in the area
Home Values in the Area
Average Home Value in this Area
Purchase History
| Date | Buyer | Sale Price | Title Company |
|---|---|---|---|
| Rhodes Bethanie A | $192,500 | First American Title | |
| Fulce Matthew T | $179,000 | Capitol Abstract & Title Co | |
| Tippitt Scott | $180,000 | None Available |
Mortgage History
| Date | Status | Borrower | Loan Amount |
|---|---|---|---|
| Open | Rhodes Bethanie A | $235,800 | |
| Closed | Rhodes Bethanie A | $195,072 | |
| Closed | Rhodes Bethanie A | $196,518 | |
| Closed | Rhodes Bethanie A | $192,500 | |
| Previous Owner | Fulce Matthew T | $160,000 | |
| Previous Owner | Tippitt Scott | $175,437 |
Property History
| Date | Event | Price | Change | Sq Ft Price |
|---|---|---|---|---|
| 06/28/2018 06/28/18 | Sold | $192,500 | -1.2% | $117 / Sq Ft |
| 06/06/2018 06/06/18 | Pending | -- | -- | -- |
| 04/26/2018 04/26/18 | For Sale | $194,900 | +8.9% | $118 / Sq Ft |
| 09/05/2014 09/05/14 | Sold | $179,000 | -5.7% | $108 / Sq Ft |
| 08/18/2014 08/18/14 | Pending | -- | -- | -- |
| 04/03/2014 04/03/14 | For Sale | $189,900 | -- | $115 / Sq Ft |
Tax History Compared to Growth
Tax History
| Year | Tax Paid | Tax Assessment Tax Assessment Total Assessment is a certain percentage of the fair market value that is determined by local assessors to be the total taxable value of land and additions on the property. | Land | Improvement |
|---|---|---|---|---|
| 2024 | $3,288 | $27,104 | $5,673 | $21,431 |
| 2023 | $3,146 | $25,814 | $4,740 | $21,074 |
| 2022 | $3,040 | $24,585 | $4,514 | $20,071 |
| 2021 | $2,910 | $23,414 | $4,592 | $18,822 |
| 2020 | $2,772 | $22,299 | $3,600 | $18,699 |
| 2019 | $2,809 | $22,183 | $3,600 | $18,583 |
| 2018 | $2,522 | $19,917 | $3,600 | $16,317 |
| 2017 | $2,535 | $19,917 | $0 | $0 |
| 2016 | $2,553 | $19,917 | $3,600 | $16,317 |
| 2015 | $2,369 | $20,427 | $3,600 | $16,827 |
| 2014 | $2,286 | $20,247 | $3,420 | $16,827 |
Agents Affiliated with this Home
-
Natalie Bratton

Seller's Agent in 2018
Natalie Bratton
RE/MAX
(405) 473-5664
1 in this area
111 Total Sales
-

Buyer's Agent in 2018
Rhonda Hall
eXp Realty, LLC
-
Mary Maddox
M
Seller's Agent in 2014
Mary Maddox
Metro First Realty
(405) 401-2708
3 Total Sales
Map
Source: MLSOK
MLS Number: 815657
APN: R0161230
- 804 SW 32nd St
- 708 Carol Ann Place
- 2913 Elmo Way
- 2524 S Eastern Ave
- 4236 Notting Hill Dr
- 101 SE 27th St
- 602 SW 38th Place
- 1008 SW 43rd St
- 4204 Mackenzie Dr
- 3207 Lois Arlene Cir
- 217 SE 28th St
- 4218 Syracuse St
- 4408 Katie Ridge Dr
- 2501 Port Rush Dr
- 4220 Red Apple Terrace
- 4125 Queens Dr
- 3721 Central Park Dr
- 105 SE 34th St
- 3116 Sycamore Dr
- 3301 Judy Terrace
- 3312 San Juan Trail
- 3400 San Juan Trail
- 3308 San Juan Trail
- 826 Rickwood Cir
- 826 Rickwood Cir
- 3304 San Juan Trail
- 823 Rickwood Cir
- 3404 San Juan Trail
- 822 Rickwood Cir
- 3309 San Juan Trail
- 3401 San Juan Trail
- 3300 San Juan Trail
- 3405 San Juan Trail
- 3313 San Juan Trail
- 905 Carol Ann Place
- 819 Rickwood Cir
- 901 Carol Ann Place
- 812 SW 32nd St
- 818 Rickwood Cir
- 3305 San Juan Trail
