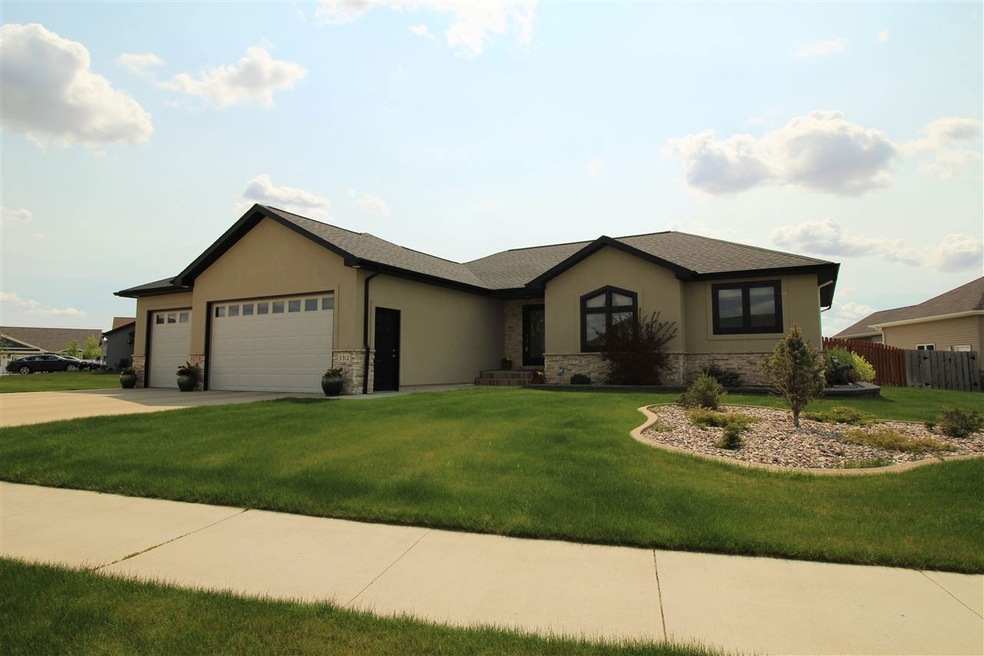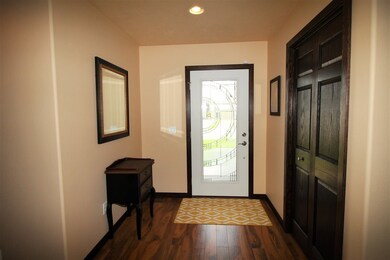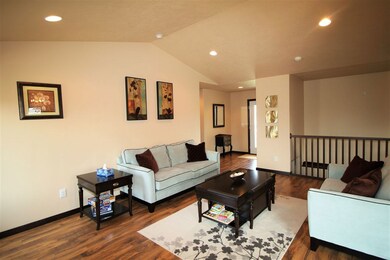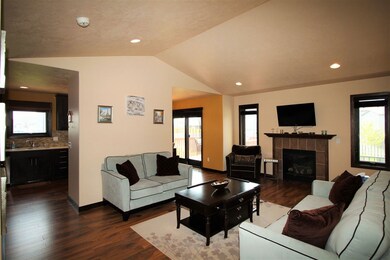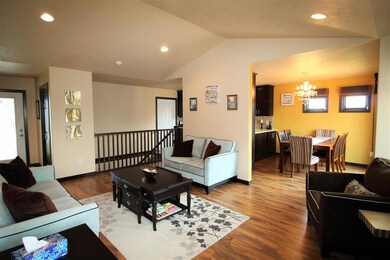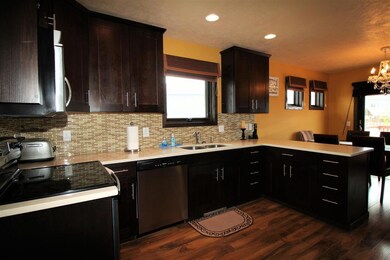
Estimated Value: $435,000 - $490,000
Highlights
- Patio
- Ceramic Tile Flooring
- Forced Air Heating and Cooling System
- Bathroom on Main Level
- 1-Story Property
- Dining Room
About This Home
As of August 2016This home is the definition of curb appeal! The moment you arrive to your cul-de-sac location, you'll notice the stunning stucco & stone front accented by black trim! Inside, the wow factor continues! Your large living room features a vaulted ceiling and double windows highlight the gas fireplace w/ ceramic tile surround! The kitchen is modern w/ trendsetting espresso shaker style cabinetry w/ slow close doors/drawers, quartz countertops, and a glass backsplash. The dining room features patio doors to the oversized deck w/ quick access to the paver patio below! No expense has been spared in the yard w/ privacy fencing, sprinklers, and mature landscaping. Continuing inside, 3 bedrooms are on the main floor including the spacious master w/ full bath featuring dual sinks and quartz countertops! The main floor also has bonus laundry hookups in the hall closet if desired! Downstairs the HUGE family room has room for all kinds of entertaining and playing! The pool table is even negotiable with the house! 2 more large bedrooms, full bath, and laundry/mechanical room finish the basement. The triple garage is fully insulated, heated and has floor drains. Don't miss your chance to get into this sought-after neighborhood today!
Last Agent to Sell the Property
BROKERS 12, INC. License #7065 Listed on: 05/20/2016
Home Details
Home Type
- Single Family
Est. Annual Taxes
- $4,127
Year Built
- Built in 2010
Lot Details
- 0.32 Acre Lot
- Fenced
- Sprinkler System
- Property is zoned R1
Home Design
- Concrete Foundation
- Asphalt Roof
- Vinyl Siding
- Stucco
Interior Spaces
- 1,307 Sq Ft Home
- 1-Story Property
- Gas Fireplace
- Living Room with Fireplace
- Dining Room
- Finished Basement
- Basement Fills Entire Space Under The House
- Laundry on main level
Kitchen
- Oven or Range
- Microwave
- Dishwasher
- Disposal
Flooring
- Carpet
- Laminate
- Ceramic Tile
Bedrooms and Bathrooms
- 5 Bedrooms
- Bathroom on Main Level
- 3 Bathrooms
Parking
- 3 Car Garage
- Heated Garage
- Insulated Garage
- Garage Drain
- Garage Door Opener
- Driveway
Outdoor Features
- Patio
Utilities
- Forced Air Heating and Cooling System
- Heating System Uses Natural Gas
Listing and Financial Details
- Assessor Parcel Number MI31.B52.010.0050
Ownership History
Purchase Details
Purchase Details
Home Financials for this Owner
Home Financials are based on the most recent Mortgage that was taken out on this home.Purchase Details
Home Financials for this Owner
Home Financials are based on the most recent Mortgage that was taken out on this home.Purchase Details
Home Financials for this Owner
Home Financials are based on the most recent Mortgage that was taken out on this home.Similar Homes in Minot, ND
Home Values in the Area
Average Home Value in this Area
Purchase History
| Date | Buyer | Sale Price | Title Company |
|---|---|---|---|
| Freedom Investments Llc | -- | None Listed On Document | |
| Reinholdt Joshua D | -- | None Available | |
| Haddad Nadine El | -- | -- | |
| Berg Benjamin L | -- | -- |
Mortgage History
| Date | Status | Borrower | Loan Amount |
|---|---|---|---|
| Previous Owner | Reinholdt Joshua D | $363,000 | |
| Previous Owner | Haddad Nadine El | $280,000 | |
| Previous Owner | Haddad Nadine El | $262,400 | |
| Previous Owner | Berg Benjamin L | $204,400 | |
| Previous Owner | Hoffarth Bradley A | $273,600 |
Property History
| Date | Event | Price | Change | Sq Ft Price |
|---|---|---|---|---|
| 08/12/2016 08/12/16 | Sold | -- | -- | -- |
| 05/22/2016 05/22/16 | Pending | -- | -- | -- |
| 05/20/2016 05/20/16 | For Sale | $369,900 | -- | $283 / Sq Ft |
Tax History Compared to Growth
Tax History
| Year | Tax Paid | Tax Assessment Tax Assessment Total Assessment is a certain percentage of the fair market value that is determined by local assessors to be the total taxable value of land and additions on the property. | Land | Improvement |
|---|---|---|---|---|
| 2024 | $6,490 | $211,000 | $42,500 | $168,500 |
| 2023 | $6,742 | $205,000 | $42,500 | $162,500 |
| 2022 | $6,056 | $193,000 | $42,500 | $150,500 |
| 2021 | $5,568 | $184,500 | $42,500 | $142,000 |
| 2020 | $3,499 | $177,000 | $42,500 | $134,500 |
| 2019 | $3,510 | $175,500 | $42,500 | $133,000 |
| 2018 | $3,474 | $175,500 | $42,500 | $133,000 |
| 2017 | $3,520 | $173,500 | $42,500 | $131,000 |
| 2016 | $4,300 | $181,500 | $42,500 | $139,000 |
| 2015 | $359 | $181,500 | $0 | $0 |
| 2014 | $359 | $181,500 | $0 | $0 |
Agents Affiliated with this Home
-
DelRae Zimmerman

Seller's Agent in 2016
DelRae Zimmerman
BROKERS 12, INC.
(701) 833-1375
431 Total Sales
-
Shari Anhorn

Seller Co-Listing Agent in 2016
Shari Anhorn
KW Inspire Realty
(701) 720-8697
128 Total Sales
-
Dawn Rasmussen

Buyer's Agent in 2016
Dawn Rasmussen
Preferred Partners Real Estate
(701) 833-1770
112 Total Sales
Map
Source: Minot Multiple Listing Service
MLS Number: 161044
APN: MI-31B52-010-005-0
- 3500 Waggle Way SE
- 3405 20th St SE Unit The Bluffs Addition
- 1804 Valley Bluffs Dr SE
- 1816 Valley Bluffs Dr SE
- 1608 31st Ave SE
- 1712 31st Ave SE
- 2009 Valley Bluffs Dr SE
- 3200 15th St SE
- 1345 34th Ave SE
- 1604 Woodlands Way SE
- 8 Scramble St
- 21 Scramble St
- 1504 Valley Bluffs Dr SE
- 4905 24th St SE
- 4305 24th St SE
- 1200 32nd Ave SE
- 4200 23rd St
- 1008 29th Ave SE
- 4214 23rd St
- 2025 20th St SE
- 3312 Sedona Ct SE
- 3316 Sedona Ct SE
- 1713 34th Ave SE
- 3308 Sedona Ct SE
- 3305 Sedona Ct SE
- 3309 Sedona Ct SE
- 3313 Sedona Ct SE
- 1709 34th Ave SE
- 1730 34th Ave SE
- 3304 Sedona Ct SE
- 3317 Sedona Ct SE
- 3300 Sedona Ct SE
- 3301 Sedona Ct SE
- 1705 34th Ave SE
- 1718 34th Ave SE
- 1716 34th Ave SE
- 1714 34th Ave SE
- 3320 Spruce Ln
- 3316 Spruce Ln
- 1800 34th Ave SE
