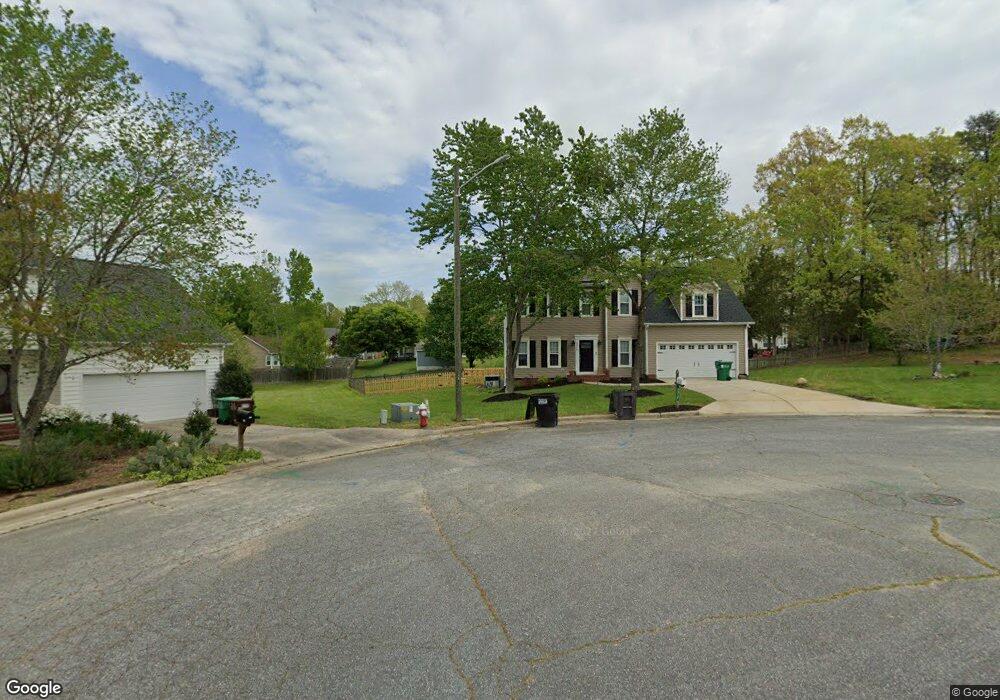3312 Sparrowhawk Dr High Point, NC 27265
Bent Tree NeighborhoodEstimated Value: $334,000 - $355,996
3
Beds
3
Baths
2,076
Sq Ft
$165/Sq Ft
Est. Value
About This Home
This home is located at 3312 Sparrowhawk Dr, High Point, NC 27265 and is currently estimated at $343,499, approximately $165 per square foot. 3312 Sparrowhawk Dr is a home located in Guilford County with nearby schools including Southwest Elementary School, Southwest Guilford Middle School, and Southwest Guilford High School.
Ownership History
Date
Name
Owned For
Owner Type
Purchase Details
Closed on
Nov 9, 2020
Sold by
Gill Kevin and Gill Courtney Tuckefield
Bought by
Cordonnier Luke Xavier
Current Estimated Value
Home Financials for this Owner
Home Financials are based on the most recent Mortgage that was taken out on this home.
Original Mortgage
$200,000
Outstanding Balance
$178,291
Interest Rate
2.9%
Mortgage Type
New Conventional
Estimated Equity
$165,208
Purchase Details
Closed on
Aug 1, 1994
Bought by
Poole Miles A
Create a Home Valuation Report for This Property
The Home Valuation Report is an in-depth analysis detailing your home's value as well as a comparison with similar homes in the area
Home Values in the Area
Average Home Value in this Area
Purchase History
| Date | Buyer | Sale Price | Title Company |
|---|---|---|---|
| Cordonnier Luke Xavier | $250,000 | None Available | |
| Poole Miles A | $129,500 | -- |
Source: Public Records
Mortgage History
| Date | Status | Borrower | Loan Amount |
|---|---|---|---|
| Open | Cordonnier Luke Xavier | $200,000 |
Source: Public Records
Tax History Compared to Growth
Tax History
| Year | Tax Paid | Tax Assessment Tax Assessment Total Assessment is a certain percentage of the fair market value that is determined by local assessors to be the total taxable value of land and additions on the property. | Land | Improvement |
|---|---|---|---|---|
| 2025 | $3,452 | $250,500 | $44,000 | $206,500 |
| 2024 | $3,452 | $250,500 | $44,000 | $206,500 |
| 2023 | $3,452 | $250,500 | $44,000 | $206,500 |
| 2022 | $3,377 | $250,500 | $44,000 | $206,500 |
| 2021 | $2,512 | $182,300 | $35,000 | $147,300 |
| 2020 | $2,512 | $182,300 | $35,000 | $147,300 |
| 2019 | $2,512 | $182,300 | $0 | $0 |
| 2018 | $2,500 | $182,300 | $0 | $0 |
| 2017 | $2,500 | $182,300 | $0 | $0 |
| 2016 | $2,412 | $172,000 | $0 | $0 |
| 2015 | $2,425 | $172,000 | $0 | $0 |
| 2014 | $2,421 | $168,800 | $0 | $0 |
Source: Public Records
Map
Nearby Homes
- 1515 Skeet Club Rd
- 3924 Braddock Rd
- 3650 Single Leaf Ct
- 3905 Wynne Brook Ct
- 3007 Maple Branch Dr
- 4126 Birchgarden Dr
- 3525 Covent Oak Ct
- Richmond Plan at Williard Place
- 3296 Alyssa Way
- Cameron Plan at Williard Place
- Southport Plan at Williard Place
- Columbia Plan at Williard Place
- Bailey Plan at Williard Place
- 3301 Alyssa Way
- 3273 Alyssa Way
- 4103 Quarterstaff Ct
- 4404 Essex Ct
- 3753 Carvette Ct
- 3838 Galloway Ct
- 4323 Holstein Dr
- 3310 Sparrowhawk Dr
- 3334 Timberwolf Ave
- 3330 Timberwolf Ave
- 3338 Timberwolf Ave
- 3326 Timberwolf Ave
- 3308 Sparrowhawk Dr
- 3311 Sparrowhawk Dr
- 3340 Timberwolf Ave
- 3322 Timberwolf Ave
- 3344 Timberwolf Ave
- 3306 Sparrowhawk Dr
- 3309 Sparrowhawk Dr
- 3318 Timberwolf Ave
- 3346 Timberwolf Ave
- 3312 Timberwolf Ave
- 3307 Sparrowhawk Dr
- 3304 Sparrowhawk Dr
- 3310 Timberwolf Ave
- 3400 Timberwolf Ave
- 3333 Timberwolf Ave
