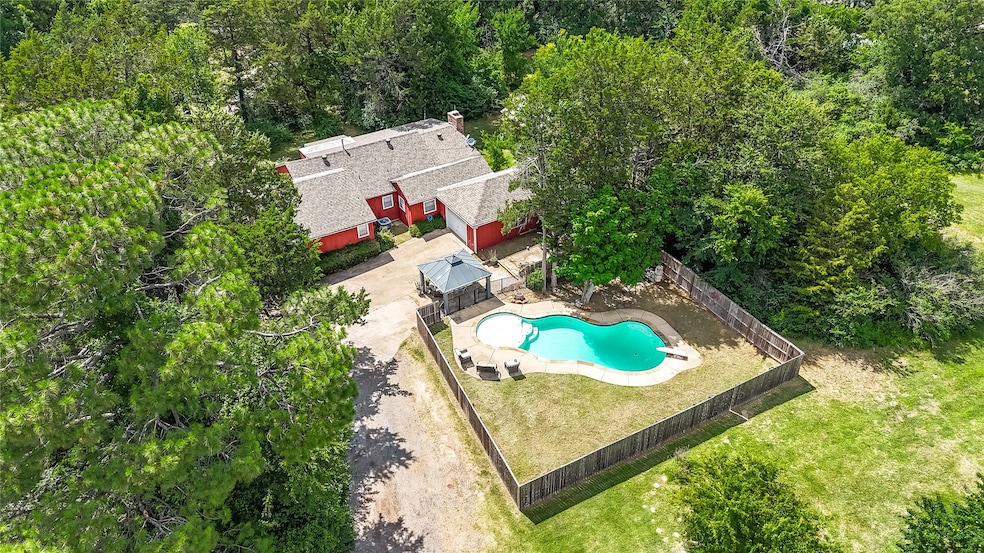
3312 Vine Ln Denison, TX 75020
Estimated payment $3,733/month
Highlights
- In Ground Pool
- Open Floorplan
- Wood Flooring
- Denison High School Rated A-
- Traditional Architecture
- 1 Fireplace
About This Home
Your dream farmhouse awaits! 3321 Vine Lane offers a charming, unique home on 5+ acres, all while being in town close to the amenities you need! Stepping inside, you will feel right at home in the warm and welcoming entryway. The large living area is centered with a beautiful fireplace and can easily accommodate friends and family for any holiday gathering. The dining room features built-in china cabinets to showcase your most sentimental pieces, and allows ample space for a comfortable Sunday dinner. The kitchen will make meal prep a breeze, featuring a plethora of counter space, TWO sinks, and all appliances! Around the corner you will find three bedrooms, three FULL bathrooms, and a TON of storage space throughout. Outside will lead you to a workshop with electric to tackle all of your DIY projects, as well as a covered patio perfect for relaxing. Installed by Allison Landscaping and Pool Company, this in-ground pool features a diving board, tanning shelf, and water feature! Take a dip in the in-ground pool, installed by Allison Landscaping and Pool company. This summer oasis features a tanning shelf, water fountains, and diving board, surrounded by a wooden privacy fence. Last but not least, find even more living space in the 1000+ square foot guest home, including a kitchenette and full bathroom! This property has it ALL... come and see for yourself!
Listing Agent
Better Homes & Gardens, Winans Brokerage Phone: 903-357-1777 License #0745780 Listed on: 06/26/2025

Home Details
Home Type
- Single Family
Est. Annual Taxes
- $6,653
Year Built
- Built in 1959
Lot Details
- 5.34 Acre Lot
- Wrought Iron Fence
- Privacy Fence
- Wood Fence
- Landscaped
- Corner Lot
- Cleared Lot
- Many Trees
Parking
- 1 Car Attached Garage
- Garage Door Opener
- Gravel Driveway
- Additional Parking
- Off-Street Parking
Home Design
- Traditional Architecture
- Pillar, Post or Pier Foundation
- Composition Roof
Interior Spaces
- 2,415 Sq Ft Home
- 1-Story Property
- Open Floorplan
- Built-In Features
- Woodwork
- Chandelier
- 1 Fireplace
- Awning
- Window Treatments
- Washer and Electric Dryer Hookup
Kitchen
- Eat-In Kitchen
- Electric Oven
- Electric Cooktop
- Dishwasher
Flooring
- Wood
- Linoleum
- Tile
Bedrooms and Bathrooms
- 3 Bedrooms
- 4 Full Bathrooms
Pool
- In Ground Pool
- Fence Around Pool
- Pool Water Feature
- Gunite Pool
- Diving Board
Schools
- Hyde Park Elementary School
- Denison High School
Additional Features
- Covered Patio or Porch
- Central Heating and Cooling System
Community Details
- G 0391 Subdivision
Listing and Financial Details
- Assessor Parcel Number 151094
Map
Home Values in the Area
Average Home Value in this Area
Tax History
| Year | Tax Paid | Tax Assessment Tax Assessment Total Assessment is a certain percentage of the fair market value that is determined by local assessors to be the total taxable value of land and additions on the property. | Land | Improvement |
|---|---|---|---|---|
| 2025 | $1,423 | $315,016 | -- | -- |
| 2024 | $6,653 | $286,378 | $0 | $0 |
| 2023 | $1,423 | $260,344 | $0 | $0 |
| 2022 | $5,623 | $236,676 | $0 | $0 |
| 2021 | $5,427 | $258,949 | $125,610 | $133,339 |
| 2020 | $5,159 | $262,618 | $125,610 | $137,008 |
| 2019 | $4,893 | $259,409 | $125,610 | $133,799 |
| 2018 | $4,484 | $167,685 | $31,822 | $135,863 |
| 2017 | $4,111 | $146,957 | $31,822 | $115,135 |
| 2016 | $4,146 | $148,207 | $31,822 | $116,385 |
| 2015 | $2,524 | $167,284 | $31,822 | $135,462 |
| 2014 | $2,647 | $167,888 | $31,822 | $136,066 |
Property History
| Date | Event | Price | Change | Sq Ft Price |
|---|---|---|---|---|
| 06/26/2025 06/26/25 | For Sale | $599,000 | -- | $248 / Sq Ft |
Similar Homes in Denison, TX
Source: North Texas Real Estate Information Systems (NTREIS)
MLS Number: 20979081
APN: 151094
- 938 W Amsden St
- 1130 Amsden Cir
- 000000 Amsden Cir
- 1401 Flowers Dr
- 3101 S College Blvd
- 3025 S College Blvd
- 1046 Dubois St
- 905 Seymore Cir
- 903 Seymore Cir
- 913 Amsden St
- 916 Thatcher St
- 1050 Star St
- 1043 Star St
- 1823 Woodland Park Dr
- 926 W Baker St
- 227 Sheryl Ln
- 700 Dubois St
- 711 Dubois St
- 921 W Collins St
- 923 W Collins St
- 3800 S State Highway 91
- 1038-1040 Dubois St
- 1039 W Star St
- 2909 S Scullin Ave
- 726 Dubois St
- 1017 W Collins St
- 903 W Baker St
- 1026 W Coffin St Unit 102
- 1018 W Coffin St Unit 102
- 902 Rice St
- 3001 Jennifer Ave
- 808 W Coffin St Unit 100
- 904 W Florence St
- 811 W Coffin St
- 1838 Park Ave
- 516 W Collins St
- 2622 S Fannin Ave
- 622 W Florence St
- 2526 S Fannin Ave
- 2522 S Fannin Ave






