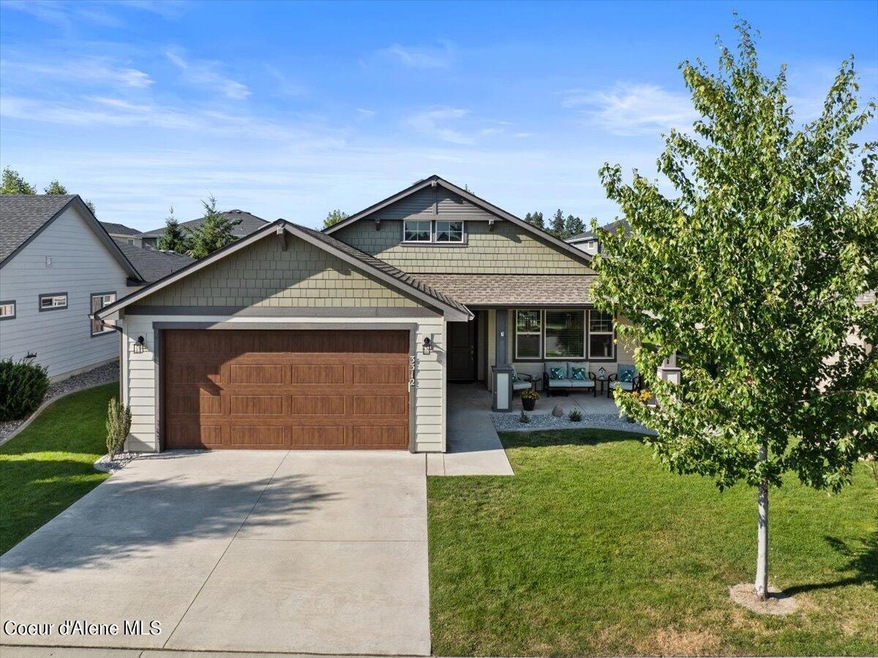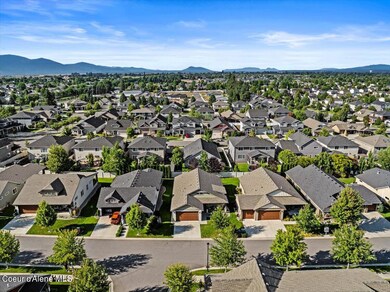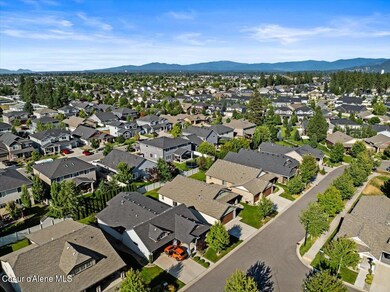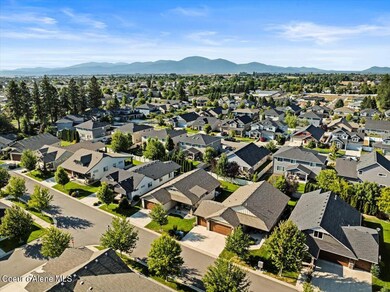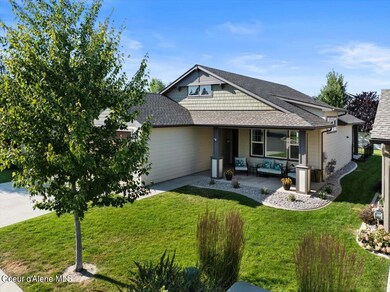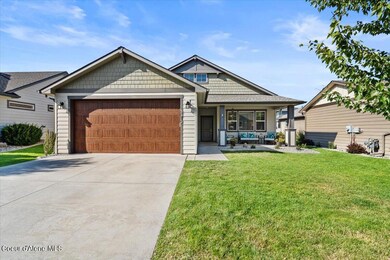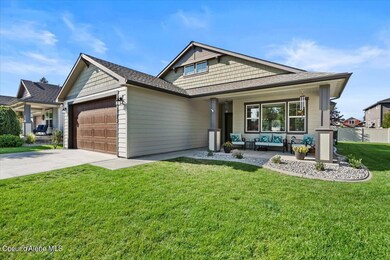
3312 W Bernoulli Loop Coeur D Alene, ID 83815
Ramsey-Woodland NeighborhoodHighlights
- Primary Bedroom Suite
- Craftsman Architecture
- Lawn
- Gated Community
- Mountain View
- Covered patio or porch
About This Home
As of October 2024Immaculate single level in the private, gated community of Parc Rose Coeur d'Alene Place. This home is extremely well maintained and offers a bright, welcoming, open floor plan. 1338 SF 3 bed/2 bath with 2 car heated garage. Amenities include: covered from porch, vaulted great room ceilings, gas fireplace with custom made console tables, high-end stainless Bosch appliances, stone tops throughout, custom window coverings, and a covered back patio great for entertaining family and friends. Parc Rose offers a large green space with walking trails, a community garden, and a covered gazebo. Wonderful home in a wonderful neighborhood, you will not be disappointed.
Last Agent to Sell the Property
CENTURY 21 Beutler & Associates License #SP34498 Listed on: 08/16/2024

Last Buyer's Agent
CENTURY 21 Beutler & Associates License #SP34498 Listed on: 08/16/2024

Home Details
Home Type
- Single Family
Est. Annual Taxes
- $1,525
Year Built
- Built in 2016
Lot Details
- 5,227 Sq Ft Lot
- Southern Exposure
- Cross Fenced
- Partially Fenced Property
- Landscaped
- Level Lot
- Front and Back Yard Sprinklers
- Lawn
Parking
- Attached Garage
Property Views
- Mountain
- Neighborhood
Home Design
- Craftsman Architecture
- Concrete Foundation
- Frame Construction
- Shingle Roof
- Composition Roof
- Wood Siding
- Hardboard
Interior Spaces
- 1,338 Sq Ft Home
- 1-Story Property
- Gas Fireplace
- Crawl Space
Kitchen
- Breakfast Bar
- Gas Oven or Range
- Microwave
- Dishwasher
- Kitchen Island
- Disposal
Flooring
- Carpet
- Tile
- Luxury Vinyl Plank Tile
Bedrooms and Bathrooms
- 3 Bedrooms | 2 Main Level Bedrooms
- Primary Bedroom Suite
- 2 Bathrooms
Laundry
- Electric Dryer
- Washer
Accessible Home Design
- Handicap Accessible
Outdoor Features
- Covered patio or porch
- Exterior Lighting
- Rain Gutters
Utilities
- Forced Air Heating and Cooling System
- Heating System Uses Natural Gas
- Gas Available
- Electric Water Heater
- Cable TV Available
Listing and Financial Details
- Assessor Parcel Number CK4790030030
Community Details
Overview
- Property has a Home Owners Association
- Association fees include ground maintenance, snow removal
- Cda Place Association
- Cd'a Place/Bolivar/Sorbonne Subdivision
- Planned Unit Development
Security
- Gated Community
Ownership History
Purchase Details
Home Financials for this Owner
Home Financials are based on the most recent Mortgage that was taken out on this home.Purchase Details
Home Financials for this Owner
Home Financials are based on the most recent Mortgage that was taken out on this home.Purchase Details
Purchase Details
Purchase Details
Home Financials for this Owner
Home Financials are based on the most recent Mortgage that was taken out on this home.Similar Homes in the area
Home Values in the Area
Average Home Value in this Area
Purchase History
| Date | Type | Sale Price | Title Company |
|---|---|---|---|
| Warranty Deed | -- | Title One | |
| Warranty Deed | -- | Kootenai County Title | |
| Warranty Deed | -- | None Available | |
| Interfamily Deed Transfer | -- | Acquired Title | |
| Warranty Deed | -- | Pioneer Title Kootenai Count |
Mortgage History
| Date | Status | Loan Amount | Loan Type |
|---|---|---|---|
| Open | $412,000 | New Conventional | |
| Previous Owner | $172,912 | New Conventional |
Property History
| Date | Event | Price | Change | Sq Ft Price |
|---|---|---|---|---|
| 10/30/2024 10/30/24 | Sold | -- | -- | -- |
| 09/27/2024 09/27/24 | Pending | -- | -- | -- |
| 09/25/2024 09/25/24 | Sold | -- | -- | -- |
| 09/25/2024 09/25/24 | For Sale | $519,000 | +4.8% | $388 / Sq Ft |
| 08/17/2024 08/17/24 | Pending | -- | -- | -- |
| 08/16/2024 08/16/24 | For Sale | $495,000 | -- | $370 / Sq Ft |
Tax History Compared to Growth
Tax History
| Year | Tax Paid | Tax Assessment Tax Assessment Total Assessment is a certain percentage of the fair market value that is determined by local assessors to be the total taxable value of land and additions on the property. | Land | Improvement |
|---|---|---|---|---|
| 2024 | $1,728 | $473,107 | $195,000 | $278,107 |
| 2023 | $1,728 | $476,298 | $192,844 | $283,454 |
| 2022 | $1,935 | $489,669 | $192,844 | $296,825 |
| 2021 | $1,748 | $325,196 | $116,875 | $208,321 |
| 2020 | $1,667 | $286,291 | $93,500 | $192,791 |
| 2019 | $2,829 | $265,832 | $85,000 | $180,832 |
| 2018 | $2,931 | $246,624 | $82,225 | $164,399 |
| 2017 | $2,993 | $231,521 | $71,500 | $160,021 |
| 2016 | $948 | $0 | $0 | $0 |
| 2015 | $488 | $71,500 | $71,500 | $0 |
Agents Affiliated with this Home
-
Mike DeLong

Seller's Agent in 2024
Mike DeLong
CENTURY 21 Beutler & Associates
(208) 661-3734
15 in this area
65 Total Sales
-
Sheree Cooper

Buyer's Agent in 2024
Sheree Cooper
Keller Williams Realty Coeur d'Alene
(208) 818-9141
2 in this area
49 Total Sales
Map
Source: Coeur d'Alene Multiple Listing Service
MLS Number: 24-8110
APN: CK4790030030
- 7322 Breaux Dr
- 6897 N Gassendi Dr
- 7090 N Epervier Ln
- 7336 Breaux Dr
- 7350 N Breaux Dr
- 7374 N Breaux
- 7365 N Breaux
- 7379 Breaux Dr
- 7279 N Grafton St
- 7388 Breaux Dr
- 7291 N Grafton St
- 7400 Breaux Dr
- 7414 Breaux Dr
- 3298 W Ranero Dr
- 6843 N Cornwall St
- 7028 N Madellaine Dr
- 3040 W Dumont Dr
- 2994 W Wilbur Ave
- 2932 W Wilbur Ave
- 7096 N Talon Ln
