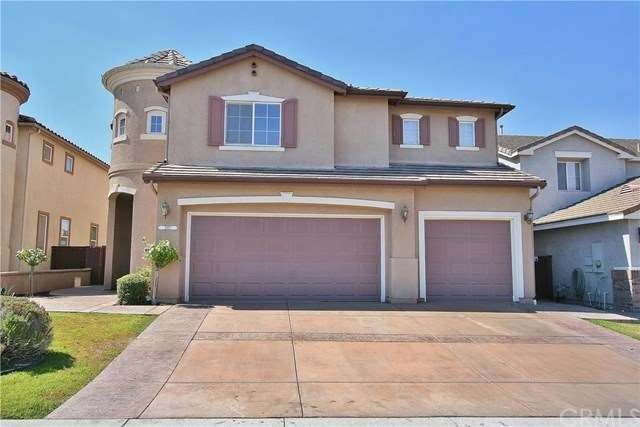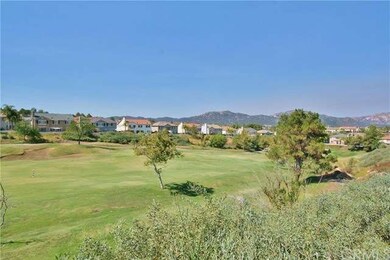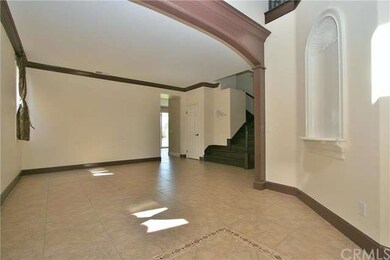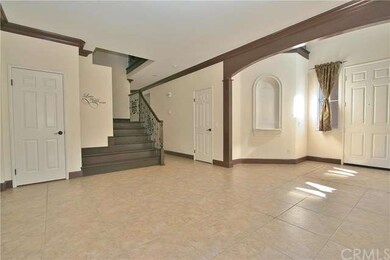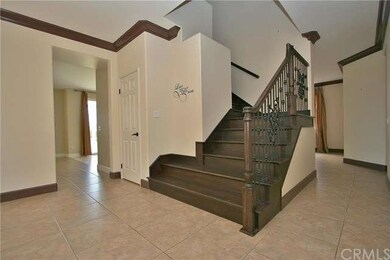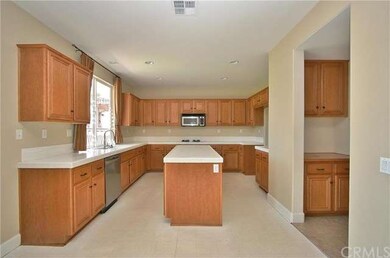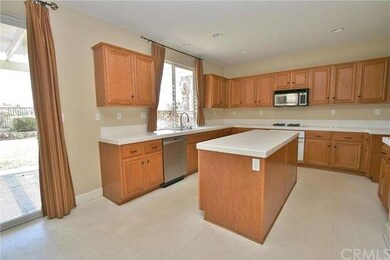
33127 Poppy St Temecula, CA 92592
Redhawk NeighborhoodHighlights
- Panoramic View
- Gated Community
- Retreat
- Pauba Valley Elementary School Rated A
- Open Floorplan
- Wood Flooring
About This Home
As of November 2016Upgraded executive style home in the Gated Fairways community that backs to Redhawk Golf Course. Ceramic tile floors, wrought-iron banisters, and crown molding downstairs carry you through to the spacious family room with fireplace. A spacious galley kitchen offers plenty of cabinet space for storage, a large walk-in pantry, built-in appliances and Butler's pantry. Lower level offers a full bath, separate dining room and den/office that can be used as an additional bedroom. Wood floors lead you upstairs where you'll find a dramatic study area, spacious bedrooms, and an impressive master suite with retreat. Private rear yard backs to the Redhawk Golf Course, and enjoys panoramic views of the golf course and mountains. Additional property features include an attached 3 car garage, covered patio area, upstairs laundry room and more.
Last Agent to Sell the Property
ERA Donahoe Realty License #01264425 Listed on: 07/25/2016
Home Details
Home Type
- Single Family
Est. Annual Taxes
- $9,762
Year Built
- Built in 2003
Lot Details
- 5,663 Sq Ft Lot
- Front and Back Yard Sprinklers
HOA Fees
Parking
- 3 Car Attached Garage
Property Views
- Panoramic
- Golf Course
- Peek-A-Boo
- Mountain
Home Design
- Tile Roof
- Concrete Roof
Interior Spaces
- 3,263 Sq Ft Home
- Open Floorplan
- Built-In Features
- Beamed Ceilings
- High Ceiling
- Ceiling Fan
- Recessed Lighting
- Family Room with Fireplace
- Family Room Off Kitchen
- Living Room
- L-Shaped Dining Room
- Home Office
Kitchen
- Eat-In Galley Kitchen
- Open to Family Room
- Built-In Range
- Microwave
- Dishwasher
- Kitchen Island
- Tile Countertops
- Disposal
Flooring
- Wood
- Carpet
- Tile
Bedrooms and Bathrooms
- 4 Bedrooms
- Retreat
- Dressing Area
- 4 Full Bathrooms
Laundry
- Laundry Room
- Laundry on upper level
Outdoor Features
- Covered patio or porch
- Rain Gutters
Additional Features
- Suburban Location
- Forced Air Heating and Cooling System
Listing and Financial Details
- Tax Lot 28
- Tax Tract Number 23066
- Assessor Parcel Number 962330013
Community Details
Overview
- Redhawk Community Association
- Fairway At Redhawk Association
Security
- Gated Community
Ownership History
Purchase Details
Purchase Details
Home Financials for this Owner
Home Financials are based on the most recent Mortgage that was taken out on this home.Purchase Details
Purchase Details
Home Financials for this Owner
Home Financials are based on the most recent Mortgage that was taken out on this home.Purchase Details
Similar Homes in Temecula, CA
Home Values in the Area
Average Home Value in this Area
Purchase History
| Date | Type | Sale Price | Title Company |
|---|---|---|---|
| Grant Deed | -- | Chew D | |
| Grant Deed | -- | Ticor Title Company Of Ca | |
| Grant Deed | $450,000 | Ticor Title | |
| Grant Deed | $396,500 | First American Title Co | |
| Grant Deed | -- | First American Title Co |
Mortgage History
| Date | Status | Loan Amount | Loan Type |
|---|---|---|---|
| Previous Owner | $80,000 | Credit Line Revolving | |
| Previous Owner | $356,850 | Purchase Money Mortgage |
Property History
| Date | Event | Price | Change | Sq Ft Price |
|---|---|---|---|---|
| 03/11/2019 03/11/19 | Rented | $2,600 | 0.0% | -- |
| 02/28/2019 02/28/19 | Under Contract | -- | -- | -- |
| 02/12/2019 02/12/19 | Price Changed | $2,600 | -16.1% | $1 / Sq Ft |
| 01/16/2019 01/16/19 | For Rent | $3,100 | 0.0% | -- |
| 11/15/2016 11/15/16 | Sold | $450,000 | -4.2% | $138 / Sq Ft |
| 08/31/2016 08/31/16 | Pending | -- | -- | -- |
| 07/25/2016 07/25/16 | For Sale | $469,900 | -- | $144 / Sq Ft |
Tax History Compared to Growth
Tax History
| Year | Tax Paid | Tax Assessment Tax Assessment Total Assessment is a certain percentage of the fair market value that is determined by local assessors to be the total taxable value of land and additions on the property. | Land | Improvement |
|---|---|---|---|---|
| 2025 | $9,762 | $1,300,500 | $156,060 | $1,144,440 |
| 2023 | $9,762 | $700,000 | $150,000 | $550,000 |
| 2022 | $7,996 | $541,352 | $164,046 | $377,306 |
| 2021 | $7,831 | $530,738 | $160,830 | $369,908 |
| 2020 | $7,727 | $525,297 | $159,181 | $366,116 |
| 2019 | $7,612 | $514,998 | $156,060 | $358,938 |
| 2018 | $7,463 | $504,900 | $153,000 | $351,900 |
| 2017 | $7,326 | $495,000 | $150,000 | $345,000 |
| 2016 | $7,174 | $485,383 | $144,117 | $341,266 |
| 2015 | $7,044 | $478,094 | $141,953 | $336,141 |
| 2014 | $6,846 | $468,730 | $139,173 | $329,557 |
Agents Affiliated with this Home
-

Seller's Agent in 2019
Hei Yam
Realty Rx
(360) 909-1321
5 in this area
47 Total Sales
-

Seller's Agent in 2016
Grattan Donahoe
ERA Donahoe Realty
(951) 294-1258
2 in this area
52 Total Sales
-

Seller Co-Listing Agent in 2016
Sarah Donahoe
ERA Donahoe Realty
(310) 428-2998
3 in this area
58 Total Sales
-
N
Buyer's Agent in 2016
NoEmail NoEmail
Src Non-mls
(646) 541-2551
3 in this area
5,761 Total Sales
Map
Source: California Regional Multiple Listing Service (CRMLS)
MLS Number: SW16162086
APN: 962-330-013
- 33010 Poppy St
- 33081 Yucca St
- 45272 Tioga St
- 45211 Tioga St
- 33307 Decada St
- 45405 Vanowen Ln
- 45344 Saint Tisbury St
- 32974 Anasazi Dr
- 44938 Tehachapi Pass
- 45290 Willowick St
- 45339 Tiburcio Dr
- 33294 Eastridge Place
- 45211 Willowick St
- 45540 Gresham Ln
- 32871 Levi Ct
- 33370 Morning View Dr
- 33175 Camino Maraca
- 33378 Barmetta Ln
- 45605 Corte Royal
- 44686 Calle Hilario
