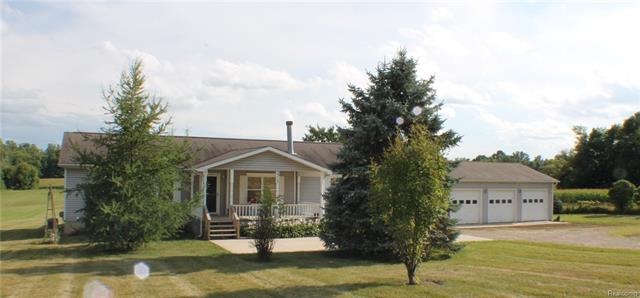
$275,000
- 3 Beds
- 2 Baths
- 1,740 Sq Ft
- 4952 Davison Rd
- Lapeer, MI
Country Feel, City Convenience!Tucked away on a stunning wooded lot, this charming home offers the peace and privacy of country living—without giving up the perks of town. Set off the main road, the property features a spacious 3-car garage complete with a man cave, perfect for hobbies, storage, or unwinding.Inside, you’ll find a warm and inviting open-concept layout, ideal for entertaining or
Rachelle Martin Keller Williams Premier
