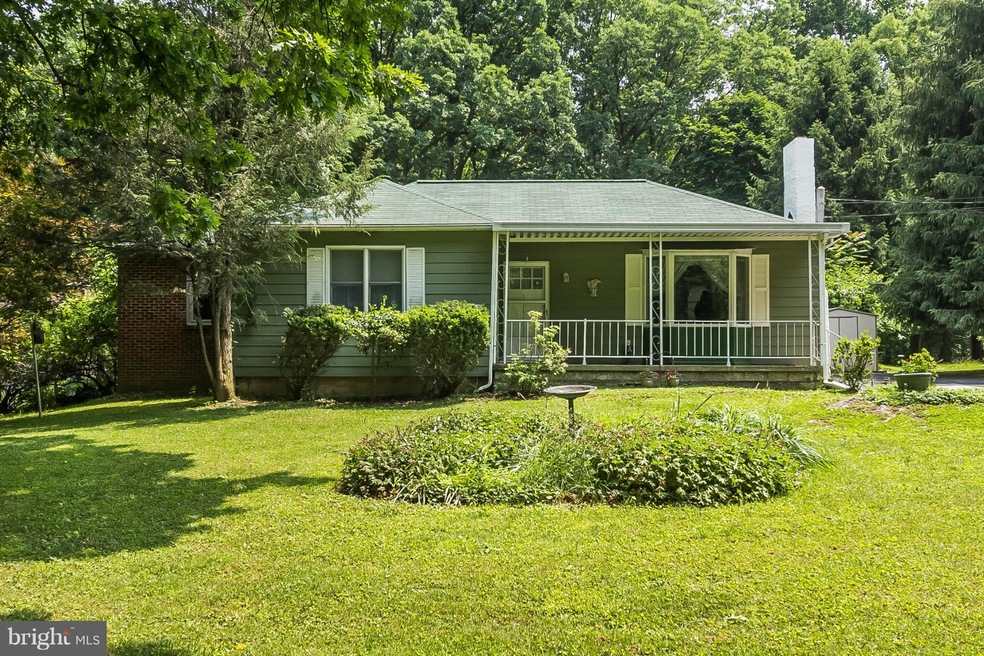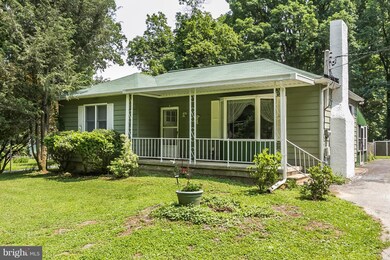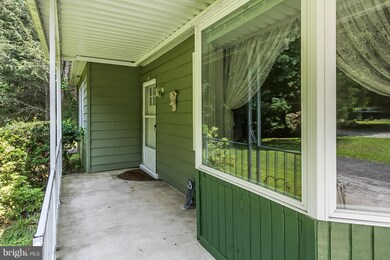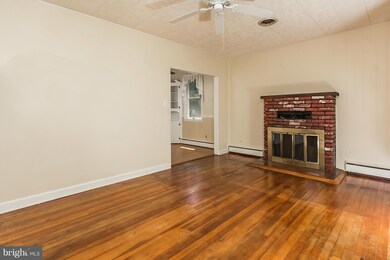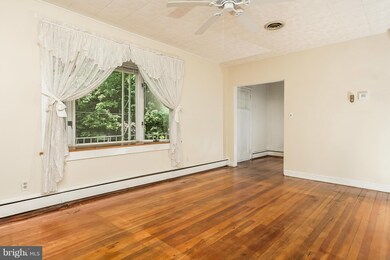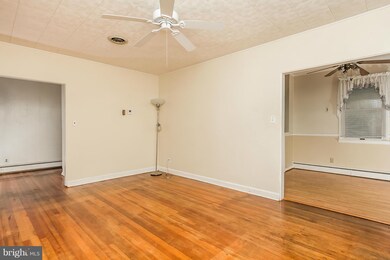
3313 Carroll Ave Owings Mills, MD 21117
Estimated Value: $321,000 - $381,000
Highlights
- Traditional Floor Plan
- Space For Rooms
- No HOA
- Rambler Architecture
- Main Floor Bedroom
- Enclosed patio or porch
About This Home
As of July 2015NEW ROOF & NEW AC UNIT & NEW CARPET! Excellent opportunity 3 BR rancher! Wonderful open & level homesite on quiet no-thru street just off Garrison Forest Road. Full basement & enclosed patio give plenty of room for your family to enjoy. Bring your four-legged friends & give them room to run in the fully fenced rear yard. Hdwd floors & wdburning FP. No HOA.
Last Buyer's Agent
Scott Schmelz
Next Step Realty License #MRIS:3063104
Home Details
Home Type
- Single Family
Est. Annual Taxes
- $503
Year Built
- Built in 1951
Lot Details
- 0.43 Acre Lot
- Partially Fenced Property
- Chain Link Fence
- No Through Street
- Property is in very good condition
Home Design
- Rambler Architecture
- Asphalt Roof
- Vinyl Siding
Interior Spaces
- Property has 2 Levels
- Traditional Floor Plan
- Fireplace With Glass Doors
- Double Pane Windows
- Living Room
- Combination Kitchen and Dining Room
- Gas Oven or Range
Bedrooms and Bathrooms
- 3 Main Level Bedrooms
- En-Suite Primary Bedroom
- 1.5 Bathrooms
Laundry
- Dryer
- Washer
Partially Finished Basement
- Basement Fills Entire Space Under The House
- Walk-Up Access
- Connecting Stairway
- Rear Basement Entry
- Space For Rooms
Parking
- Free Parking
- Off-Street Parking
Outdoor Features
- Enclosed patio or porch
Utilities
- Central Air
- Heating System Uses Oil
- Baseboard Heating
- Hot Water Heating System
- Well
- Electric Water Heater
- Septic Tank
Community Details
- No Home Owners Association
- Owings Mills Subdivision
Listing and Financial Details
- Assessor Parcel Number 04040413092401
Similar Homes in Owings Mills, MD
Home Values in the Area
Average Home Value in this Area
Mortgage History
| Date | Status | Borrower | Loan Amount |
|---|---|---|---|
| Closed | Sontag Lauren | $218,000 | |
| Closed | Sontag Lauren | $142,200 | |
| Closed | Simon Theodor E | $42,000 |
Property History
| Date | Event | Price | Change | Sq Ft Price |
|---|---|---|---|---|
| 07/20/2015 07/20/15 | Sold | $180,000 | -5.3% | $171 / Sq Ft |
| 06/22/2015 06/22/15 | Pending | -- | -- | -- |
| 06/12/2015 06/12/15 | Price Changed | $190,000 | +5.6% | $181 / Sq Ft |
| 06/06/2015 06/06/15 | For Sale | $180,000 | 0.0% | $171 / Sq Ft |
| 05/25/2015 05/25/15 | Off Market | $180,000 | -- | -- |
| 05/03/2015 05/03/15 | For Sale | $180,000 | 0.0% | $171 / Sq Ft |
| 04/15/2015 04/15/15 | Pending | -- | -- | -- |
| 04/02/2015 04/02/15 | For Sale | $180,000 | -- | $171 / Sq Ft |
Tax History Compared to Growth
Tax History
| Year | Tax Paid | Tax Assessment Tax Assessment Total Assessment is a certain percentage of the fair market value that is determined by local assessors to be the total taxable value of land and additions on the property. | Land | Improvement |
|---|---|---|---|---|
| 2024 | $3,184 | $258,900 | $131,100 | $127,800 |
| 2023 | $1,574 | $254,733 | $0 | $0 |
| 2022 | $3,069 | $250,567 | $0 | $0 |
| 2021 | $2,990 | $246,400 | $131,100 | $115,300 |
| 2020 | $2,990 | $241,767 | $0 | $0 |
| 2019 | $2,934 | $237,133 | $0 | $0 |
| 2018 | $2,878 | $232,500 | $131,100 | $101,400 |
| 2017 | $2,749 | $223,933 | $0 | $0 |
| 2016 | $1,859 | $215,367 | $0 | $0 |
| 2015 | $1,859 | $206,800 | $0 | $0 |
| 2014 | $1,859 | $206,800 | $0 | $0 |
Agents Affiliated with this Home
-
Teal Clise

Seller's Agent in 2015
Teal Clise
EXP Realty, LLC
(443) 570-3931
271 Total Sales
-
S
Buyer's Agent in 2015
Scott Schmelz
Next Step Realty
Map
Source: Bright MLS
MLS Number: 1002569940
APN: 04-0413092401
- 16 Huntersworth Ct
- 12 Huntersworth Ct
- 3407 Starlite Ct
- 3406 Starlite Ct
- 3220 Hunting Tweed Dr
- 11910 Minor Jones Dr
- Lot 2 Garrison Hills Garrison Forest Rd
- 3632 King David Way
- 7 Huntmeadow Ct
- 12112 Garrison Forest Rd
- 12 Aston Ct
- 2 Barnstable Ct
- 843 Queens Park Dr
- 12219 Garrison Forest Rd
- 921 Academy Ave
- 923 Academy Ave
- 3011 Susanne Ct
- 3000 Caves Rd
- 17 Barnstable Ct
- 3711 Birchmere Ct
- 3313 Carroll Ave
- 3309 Carroll Ave
- 3315 Carroll Ave
- 3317 Carroll Ave
- 3311 Carroll Ave
- 3301 Carroll Ave
- 3323 Carroll Ave
- 3320 Carroll Ave
- 3318 Carroll Ave
- 3303 Carroll Ave
- 3324 Carroll Ave
- 3327 Carroll Ave
- 3328 Carroll Ave
- 3315 Serenity Way
- 3307 Carroll Ave
- 3330 Carroll Ave
- 17 Huntersworth Ct
- 3313 Serenity Way
- 3311 Serenity Way
- 3317 Serenity Way
