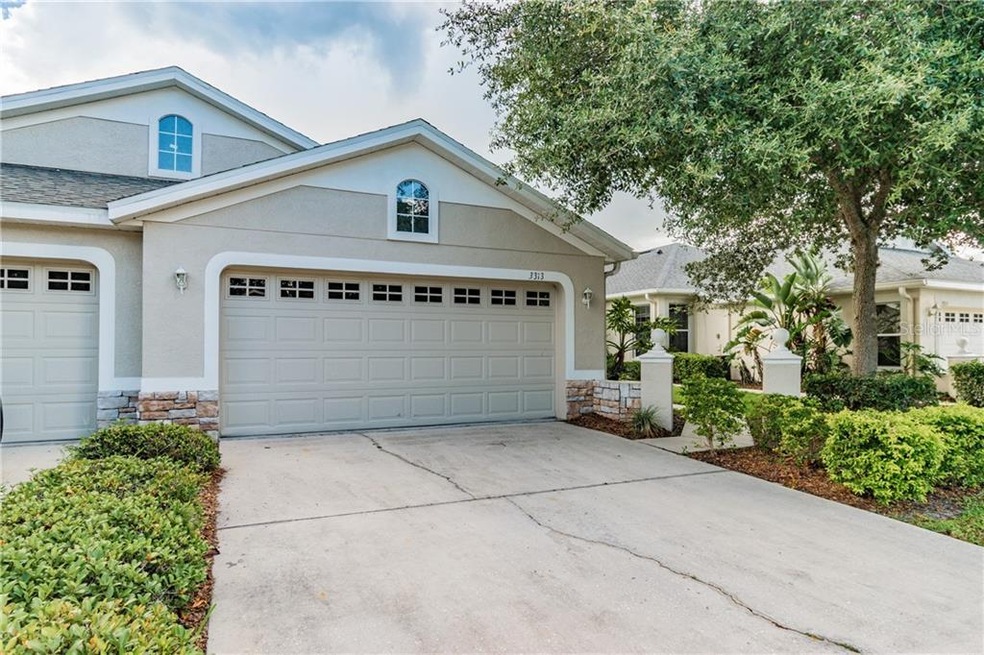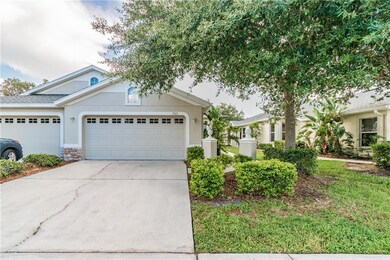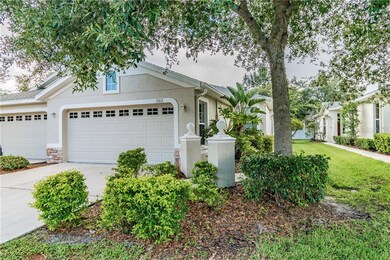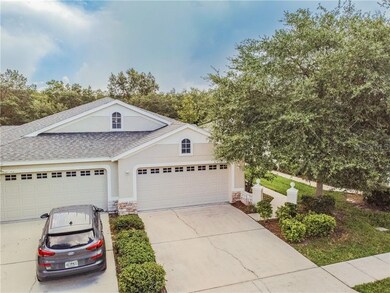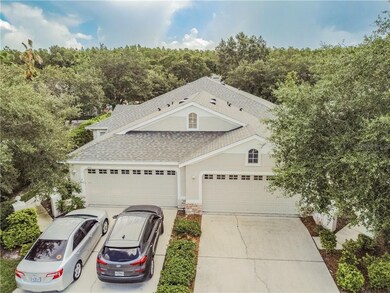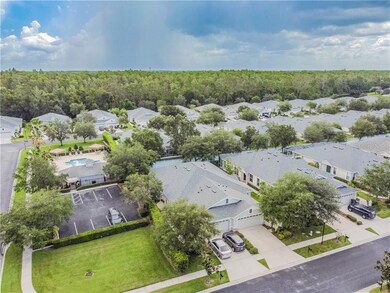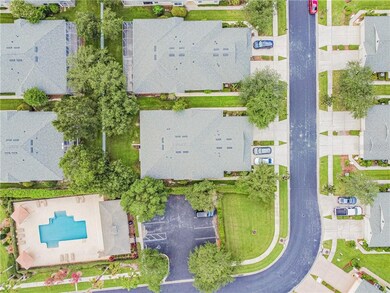
3313 Chapel Creek Cir Wesley Chapel, FL 33544
Seven Oaks NeighborhoodHighlights
- Fitness Center
- Gated Community
- Main Floor Primary Bedroom
- Cypress Creek Middle Rated A-
- Clubhouse
- Community Pool
About This Home
As of February 2022Picture Perfect 2 bedroom PLUS Den Villa in move-in-condition. Great Room floor plan that is light, bright, open, featuring lots of windows and large sliding glass doors, leading to a screened lanai. The spacious kitchen with breakfast nook has a ton of cabinet and counter space. Master suite is very spacious & the master bath features double sinks with walk-in-shower. Willow Creek Village is gated with it's own private heated swimming pool. The gate, landscaping & street maintained by the homeowners association along with the exterior & roof. Seven Oaks features several playgrounds, a clubhouse, 3 pools, tennis courts, recreation building & movie theater and is located close to shopping centers, schools, new hospital, restaurants, Wiregrass Mall, Tampa Premium Outlet Mall, and with easy access to I-75 & I-275
Last Agent to Sell the Property
FUTURE HOME REALTY INC License #3125657 Listed on: 07/03/2020

Home Details
Home Type
- Single Family
Est. Annual Taxes
- $4,214
Year Built
- Built in 2004
Lot Details
- 4,900 Sq Ft Lot
- West Facing Home
- Property is zoned MPUD
HOA Fees
- $190 Monthly HOA Fees
Parking
- 2 Car Attached Garage
- Garage Door Opener
- Open Parking
Home Design
- Villa
- Slab Foundation
- Shingle Roof
- Block Exterior
Interior Spaces
- 1,518 Sq Ft Home
- Blinds
- Sliding Doors
- Family Room
- Combination Dining and Living Room
- Den
- Inside Utility
- Laundry Room
- Fire and Smoke Detector
Kitchen
- Range
- Microwave
- Dishwasher
- Disposal
Flooring
- Laminate
- Tile
Bedrooms and Bathrooms
- 2 Bedrooms
- Primary Bedroom on Main
- Walk-In Closet
- 2 Full Bathrooms
Eco-Friendly Details
- Reclaimed Water Irrigation System
Schools
- Seven Oaks Elementary School
Utilities
- Central Heating and Cooling System
- Thermostat
- High Speed Internet
Listing and Financial Details
- Down Payment Assistance Available
- Visit Down Payment Resource Website
- Legal Lot and Block 35 / 31
- Assessor Parcel Number 19-26-24-0000-03100-0350
- $1,221 per year additional tax assessments
Community Details
Overview
- Greenacre Properties Cindy Riner Association, Phone Number (813) 600-1100
- Visit Association Website
- Seven Oaks Prcl S 8A Subdivision
- The community has rules related to deed restrictions, fencing, vehicle restrictions
- Rental Restrictions
Recreation
- Tennis Courts
- Community Basketball Court
- Community Playground
- Fitness Center
- Community Pool
- Community Spa
- Park
Additional Features
- Clubhouse
- Gated Community
Ownership History
Purchase Details
Purchase Details
Home Financials for this Owner
Home Financials are based on the most recent Mortgage that was taken out on this home.Purchase Details
Purchase Details
Home Financials for this Owner
Home Financials are based on the most recent Mortgage that was taken out on this home.Purchase Details
Home Financials for this Owner
Home Financials are based on the most recent Mortgage that was taken out on this home.Purchase Details
Purchase Details
Home Financials for this Owner
Home Financials are based on the most recent Mortgage that was taken out on this home.Similar Homes in the area
Home Values in the Area
Average Home Value in this Area
Purchase History
| Date | Type | Sale Price | Title Company |
|---|---|---|---|
| Warranty Deed | $100 | None Listed On Document | |
| Warranty Deed | $100 | None Listed On Document | |
| Warranty Deed | $358,000 | New Title Company Name | |
| Interfamily Deed Transfer | -- | Accommodation | |
| Warranty Deed | $219,000 | Mi Title Agency Ltd L C | |
| Interfamily Deed Transfer | -- | Brokers Title Of St Petersbu | |
| Interfamily Deed Transfer | $43,400 | -- | |
| Warranty Deed | $151,075 | Alday Donalson Title Agencie |
Mortgage History
| Date | Status | Loan Amount | Loan Type |
|---|---|---|---|
| Previous Owner | $142,600 | New Conventional | |
| Previous Owner | $138,500 | Unknown | |
| Previous Owner | $135,967 | Purchase Money Mortgage |
Property History
| Date | Event | Price | Change | Sq Ft Price |
|---|---|---|---|---|
| 02/28/2022 02/28/22 | Sold | $358,000 | -1.9% | $236 / Sq Ft |
| 01/28/2022 01/28/22 | Pending | -- | -- | -- |
| 01/26/2022 01/26/22 | Price Changed | $365,000 | -2.7% | $240 / Sq Ft |
| 01/14/2022 01/14/22 | For Sale | $375,000 | 0.0% | $247 / Sq Ft |
| 08/29/2020 08/29/20 | Rented | $2,000 | 0.0% | -- |
| 08/19/2020 08/19/20 | Under Contract | -- | -- | -- |
| 07/29/2020 07/29/20 | For Rent | $2,000 | 0.0% | -- |
| 07/24/2020 07/24/20 | Sold | $219,000 | -2.7% | $144 / Sq Ft |
| 07/07/2020 07/07/20 | Pending | -- | -- | -- |
| 07/03/2020 07/03/20 | For Sale | $225,000 | -- | $148 / Sq Ft |
Tax History Compared to Growth
Tax History
| Year | Tax Paid | Tax Assessment Tax Assessment Total Assessment is a certain percentage of the fair market value that is determined by local assessors to be the total taxable value of land and additions on the property. | Land | Improvement |
|---|---|---|---|---|
| 2024 | $3,318 | $150,750 | -- | -- |
| 2023 | $3,232 | $146,361 | $0 | $0 |
| 2022 | $4,712 | $221,416 | $47,628 | $173,788 |
| 2021 | $4,354 | $183,380 | $30,135 | $153,245 |
| 2020 | $4,243 | $176,686 | $30,135 | $146,551 |
| 2019 | $4,214 | $175,246 | $30,135 | $145,111 |
| 2018 | $4,004 | $168,942 | $30,135 | $138,807 |
| 2017 | $3,653 | $145,918 | $30,135 | $115,783 |
| 2016 | $3,676 | $140,404 | $30,135 | $110,269 |
| 2015 | $3,597 | $130,499 | $30,135 | $100,364 |
| 2014 | $3,691 | $141,646 | $25,823 | $115,823 |
Agents Affiliated with this Home
-
Jerilyn Rush

Seller's Agent in 2022
Jerilyn Rush
COMPASS FLORIDA LLC
(813) 927-6795
6 in this area
181 Total Sales
-
Bekah Rush

Seller Co-Listing Agent in 2022
Bekah Rush
COMPASS FLORIDA LLC
(813) 917-4544
4 in this area
157 Total Sales
-
Raymond Mihara

Buyer's Agent in 2022
Raymond Mihara
MIHARA & ASSOCIATES INC.
(520) 730-0268
2 in this area
685 Total Sales
-
Michael Ceparano

Seller's Agent in 2020
Michael Ceparano
FUTURE HOME REALTY INC
(813) 417-6698
7 in this area
391 Total Sales
-
Dennis Paull

Buyer's Agent in 2020
Dennis Paull
BHHS FLORIDA PROPERTIES GROUP
(813) 908-8788
53 Total Sales
Map
Source: Stellar MLS
MLS Number: T3251651
APN: 24-26-19-0030-03100-0350
- 27353 Edenfield Dr
- 27130 Firebush Dr
- 27209 Firebush Dr
- 3254 Grassglen Place
- 3510 Hickory Hammock Loop
- 27427 Mistflower Dr
- 27325 Mistflower Dr
- 3211 Grassglen Place
- 26620 Shoregrass Dr
- 3656 Kalanchoe Place
- 26701 Winged Elm Dr
- 3207 Sunwatch Dr
- 3147 Sunwatch Dr
- 27440 Cedar Park Ct
- 3144 Sunwatch Dr
- 26835 Juniper Bay Dr
- 3844 Silverlake Way
- 3901 Silverlake Way
- 3543 Watermark Dr
- 3922 Silverlake Way
