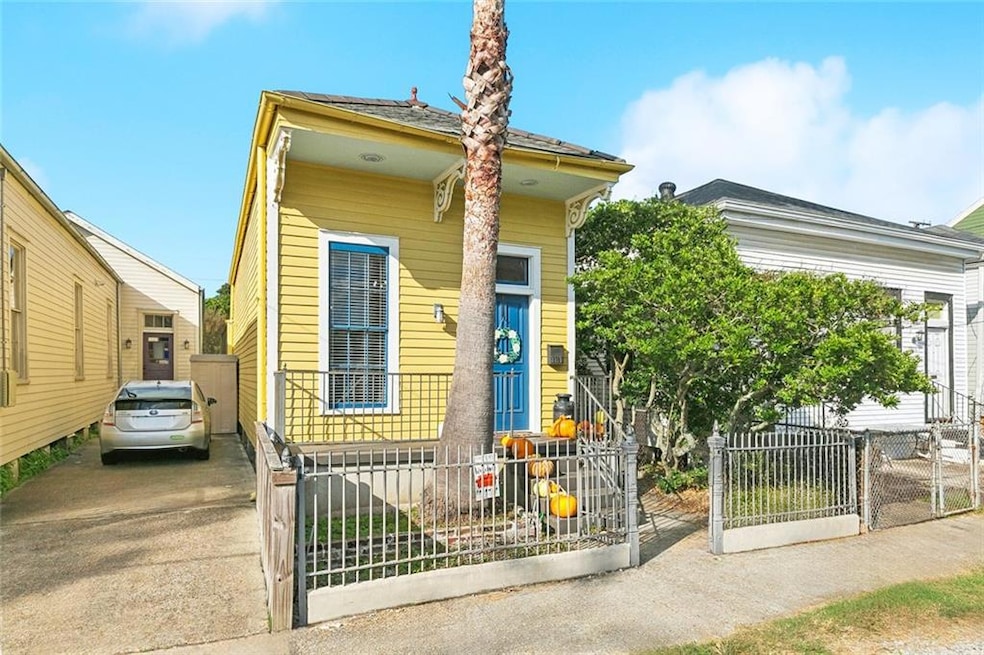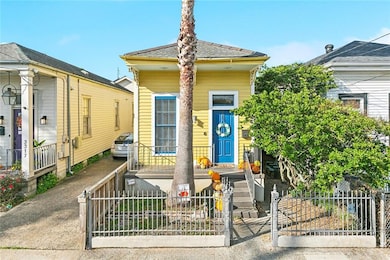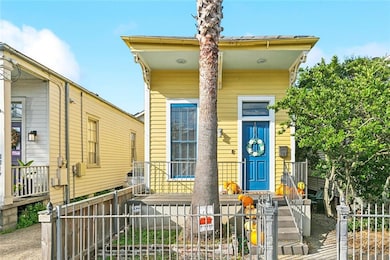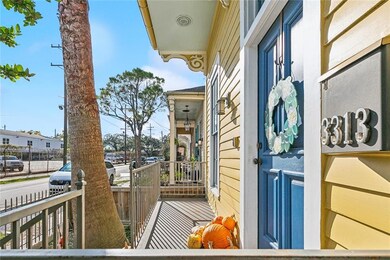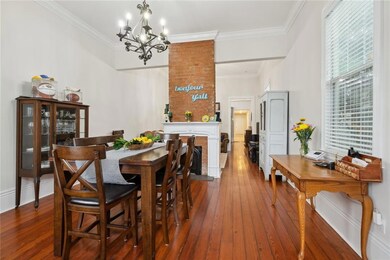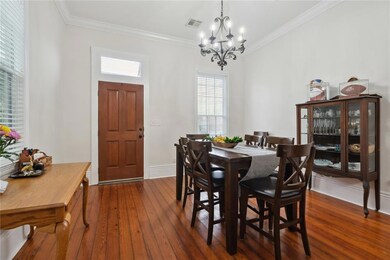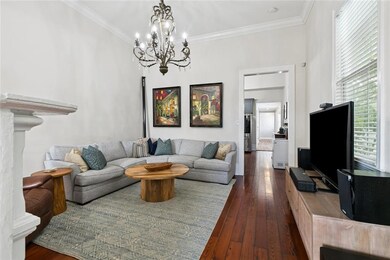3313 Chippewa St New Orleans, LA 70115
East Riverside NeighborhoodHighlights
- Granite Countertops
- Fireplace
- Courtyard
- Stainless Steel Appliances
- Porch
- 1-minute walk to Lyons Recreation Center
About This Home
Renovated Shotgun Brimming with Old-World Charm in the Heart of the Irish Channel!
Discover the perfect blend of historic character and modern comfort in this beautifully updated 3-bedroom, 2-bath shotgun—ideally situated just blocks from Magazine Street and its endless restaurants, boutiques, and neighborhood energy. Step through the front door into an inviting open-concept living and dining space, highlighted by soaring ceilings, original pine hardwood floors, and exposed brick fireplaces that showcase the home’s timeless New Orleans craftsmanship. The renovated kitchen is both stylish and functional, offering stainless steel appliances, a wine refrigerator, brand-new cabinetry and a tankless water heater! Retreat to the freshly updated primary suite, boasting a stunning double vanity and thoughtfully curated finishes. The additional bedrooms are generously sized, with the third serving perfectly as a nursery, home office, or cozy guest retreat. French doors lead you to a charming brick courtyard reminiscent of the French Quarter, creating the ideal setting for morning coffee or evening gatherings. Situated in an X flood zone, this home offers the peace of mind and convenience every buyer is looking for. A truly special property in one of New Orleans’ most sought-after neighborhoods—this one checks every box!
Home Details
Home Type
- Single Family
Est. Annual Taxes
- $3,315
Year Built
- Built in 1900
Lot Details
- 2,627 Sq Ft Lot
- Lot Dimensions are 21x131
- Fenced
- Rectangular Lot
- Property is in excellent condition
Home Design
- Raised Foundation
- Wood Siding
- HardiePlank Type
Interior Spaces
- 1,517 Sq Ft Home
- 1-Story Property
- Fireplace
Kitchen
- Oven
- Range
- Microwave
- Dishwasher
- Wine Cooler
- Stainless Steel Appliances
- Granite Countertops
- Disposal
Bedrooms and Bathrooms
- 3 Bedrooms
- 1 Full Bathroom
Laundry
- Dryer
- Washer
Home Security
- Home Security System
- Fire and Smoke Detector
Outdoor Features
- Courtyard
- Porch
Utilities
- Central Heating and Cooling System
- Cable TV Available
Additional Features
- Accessibility Features
- City Lot
Listing and Financial Details
- Security Deposit $3,000
- Tenant pays for electricity, gas, water
- Assessor Parcel Number 701153313ChippewaST
Community Details
Overview
- New Subdivision
Pet Policy
- Pet Deposit $300
- Dogs and Cats Allowed
- Breed Restrictions
Map
Source: ROAM MLS
MLS Number: 2531869
APN: 6-14-1-023-02
- 743 Toledano St
- 3313 Annunciation St
- 731 Pleasant St
- 750 Louisiana Ave Unit B
- 3157 Tchoupitoulas St
- 632 Ninth St
- 3317 Laurel St
- 624 9th St
- 626 9th St
- 3440 Laurel St
- 826 Delachaise St
- 833 Delachaise St Unit 101
- 833 Delachaise St Unit 202
- 833 Delachaise St Unit 201
- 833 Delachaise St Unit 102
- 2921 Annunciation St
- 3111 Magazine St Unit 3111.5
- 1014 Washington Ave Unit 1014 Washington Avenue
- 747 Fourth St
- 1436 Louisiana Ave Unit 1436
