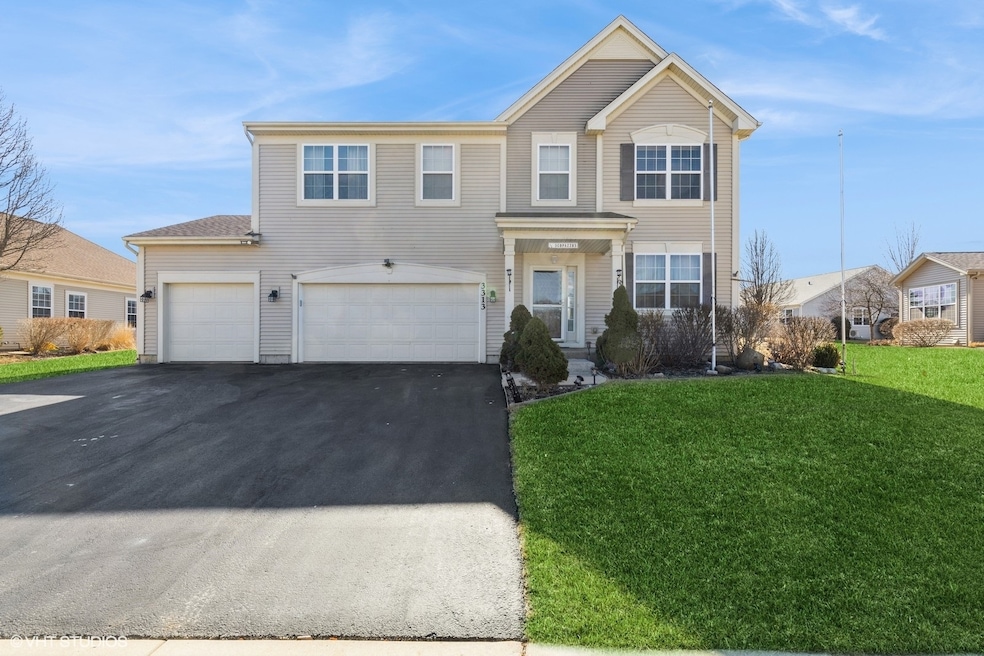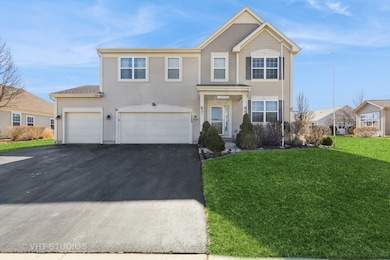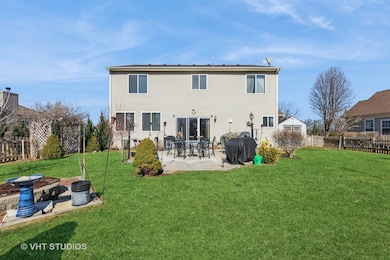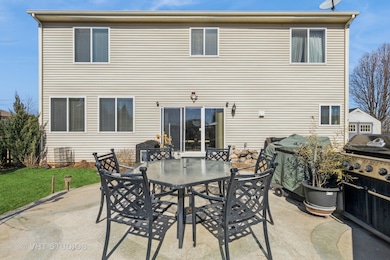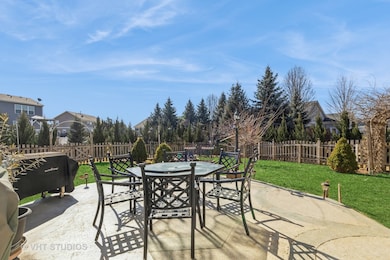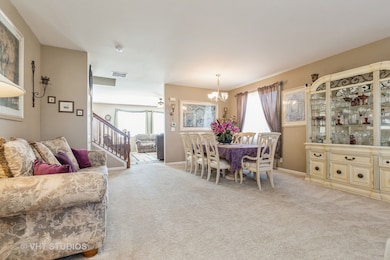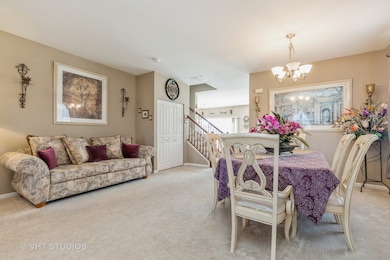
3313 Christopher Ln McHenry, IL 60051
Highlights
- Landscaped Professionally
- Loft
- Walk-In Closet
- Property is near a park
- Stainless Steel Appliances
- Patio
About This Home
As of July 2025If you are looking for a great community to live in that is close to everything you might need, then look know further! This Beautiful 4 bedroom 2.1 bathroom home in the much sought after Running Brook Farms Subdivision offers a lot of great features. With its 2799 square feet of living space and 9' ceilings on the first floor, you have an abundance of room for family and entertaining. Walking into the home, you are greeted by the large living room / dining room space that looks through to the family room and onto the patio. The generous sized family room has large windows that let in lots of natural light and views of the back yard. The dining area in the kitchen features a big triple glass door that takes you out to the concrete patio and has plenty of room for a good sized kitchen table. The Kitchen features stainless steel appliances and plenty of cabinet and counter space for storage. With its large island, you also gain more storage and extra seating for family and guests. The kitchen also has a big walk in pantry! The 3 car garage has plenty of room for wall cabinets and high ceilings to create over head storage. The second floor is where the fun begins! When you get to the top of the stairs, you walk into your own personal home theater room! This big gathering space is centered around the 3 bedrooms and primary suite. The second floor is also where the laundry room is located for ease of use. The primary suite features a vaulted ceiling, 2 walk in closets, and its own bathroom with soaking tub and separate shower. The unfinished basement with its tall ceilings is a blank canvas waiting for you to create the space of your dreams! If you are in need of yard space, this well groomed fenced-in backyard with its pear and apple trees, large concrete patio and firepit is ready to welcome you to a relaxing atmosphere and entertaining. It also has its own shed for, you guessed it... More storage! The home is located just minutes away from schools, restaurants, shopping and entertainment. You also have plenty of outdoor activities nearby as well! Boating on the chain of lakes, walking paths of Moraine Hills State Park, or even the McHenry outdoor theater!
Home Details
Home Type
- Single Family
Est. Annual Taxes
- $7,508
Year Built
- Built in 2013
Lot Details
- 10,019 Sq Ft Lot
- Lot Dimensions are 64x130x91x133
- Fenced
- Landscaped Professionally
- Paved or Partially Paved Lot
HOA Fees
- $31 Monthly HOA Fees
Parking
- 3 Car Garage
- Driveway
- Parking Included in Price
Home Design
- Asphalt Roof
- Radon Mitigation System
- Concrete Perimeter Foundation
Interior Spaces
- 2,799 Sq Ft Home
- 2-Story Property
- Ceiling Fan
- Family Room
- Combination Dining and Living Room
- Loft
- Unfinished Attic
Kitchen
- Microwave
- Dishwasher
- Stainless Steel Appliances
Flooring
- Carpet
- Ceramic Tile
Bedrooms and Bathrooms
- 4 Bedrooms
- 4 Potential Bedrooms
- Walk-In Closet
- Dual Sinks
- Garden Bath
- Separate Shower
Laundry
- Laundry Room
- Dryer
- Washer
Basement
- Basement Fills Entire Space Under The House
- Sump Pump
Outdoor Features
- Patio
- Fire Pit
- Shed
Location
- Property is near a park
Utilities
- Central Air
- Heating System Uses Natural Gas
Community Details
- Association Phone (847) 806-6020
- Running Brook Farm Subdivision, Vista B Floorplan
- Property managed by Property Specialists Inc.
Listing and Financial Details
- Senior Tax Exemptions
- Homeowner Tax Exemptions
Ownership History
Purchase Details
Home Financials for this Owner
Home Financials are based on the most recent Mortgage that was taken out on this home.Purchase Details
Purchase Details
Similar Homes in McHenry, IL
Home Values in the Area
Average Home Value in this Area
Purchase History
| Date | Type | Sale Price | Title Company |
|---|---|---|---|
| Warranty Deed | $249,990 | First American Title | |
| Special Warranty Deed | $141,600 | Chicago Title | |
| Special Warranty Deed | -- | Chicago Title |
Mortgage History
| Date | Status | Loan Amount | Loan Type |
|---|---|---|---|
| Open | $193,118 | FHA | |
| Open | $2,240,399 | Commercial | |
| Closed | $203,500 | FHA | |
| Closed | $183,048 | FHA |
Property History
| Date | Event | Price | Change | Sq Ft Price |
|---|---|---|---|---|
| 07/11/2025 07/11/25 | Sold | $425,000 | -3.2% | $152 / Sq Ft |
| 05/10/2025 05/10/25 | For Sale | $439,000 | +75.6% | $157 / Sq Ft |
| 09/15/2014 09/15/14 | Sold | $249,990 | -3.8% | $89 / Sq Ft |
| 08/05/2014 08/05/14 | Pending | -- | -- | -- |
| 06/05/2014 06/05/14 | Price Changed | $259,990 | -1.9% | $93 / Sq Ft |
| 04/11/2014 04/11/14 | Price Changed | $264,990 | -1.9% | $95 / Sq Ft |
| 03/12/2014 03/12/14 | Price Changed | $269,990 | -3.9% | $96 / Sq Ft |
| 01/04/2014 01/04/14 | Price Changed | $281,000 | -0.3% | $100 / Sq Ft |
| 12/09/2013 12/09/13 | For Sale | $281,706 | -- | $101 / Sq Ft |
Tax History Compared to Growth
Tax History
| Year | Tax Paid | Tax Assessment Tax Assessment Total Assessment is a certain percentage of the fair market value that is determined by local assessors to be the total taxable value of land and additions on the property. | Land | Improvement |
|---|---|---|---|---|
| 2024 | $7,745 | $126,177 | $17,821 | $108,356 |
| 2023 | $7,508 | $113,042 | $15,966 | $97,076 |
| 2022 | $7,474 | $104,872 | $14,812 | $90,060 |
| 2021 | $7,099 | $97,664 | $13,794 | $83,870 |
| 2020 | $6,867 | $93,593 | $13,219 | $80,374 |
| 2019 | $6,740 | $88,873 | $12,552 | $76,321 |
| 2018 | $7,536 | $96,352 | $11,983 | $84,369 |
| 2017 | $7,308 | $90,429 | $11,246 | $79,183 |
| 2016 | $7,223 | $84,788 | $10,510 | $74,278 |
| 2013 | -- | $6 | $6 | $0 |
Agents Affiliated with this Home
-
C
Seller's Agent in 2025
Chris Popp
Baird Warner
-
C
Buyer's Agent in 2025
Christine Hjorth
Keller Williams North Shore West
-
C
Seller's Agent in 2014
Christopher Naatz
Berkshire Hathaway HomeServices Starck Real Estate
-
C
Buyer's Agent in 2014
Cheryl Black
Keller Williams North Shore West
Map
Source: Midwest Real Estate Data (MRED)
MLS Number: 12360945
APN: 09-23-227-002
- 2805 Payton Crossing
- 3202 Christopher Ln
- 2704 Kendall Crossing Unit 2704
- 4205 Riverside Dr
- 4106 Riverside Dr
- 4110 Riverside Dr
- 4202 Riverside Dr
- 4206 Riverside Dr
- 4210 Riverside Dr
- 2212 N Richmond Rd
- 2902 Pleasant Dr
- 4002 Riverside Dr
- 4006 Riverside Dr
- 4010 Riverside Dr
- 2309 N Riverside Dr
- 3609 Sagebrush Ct
- 3712 Monica Ln Unit 1
- 3824 Monica Ln Unit 3
- 3913 Monica Ln Unit 2
- 2212 Blake Rd
