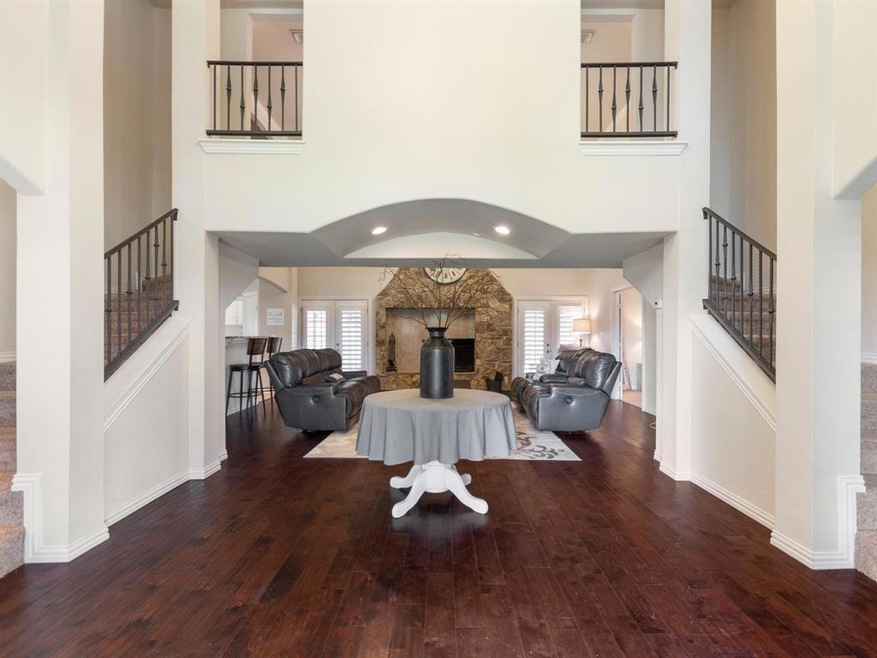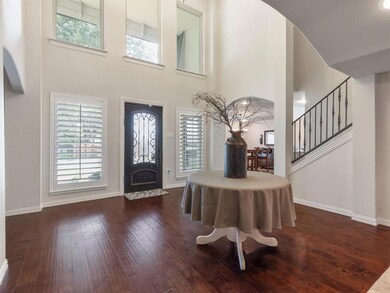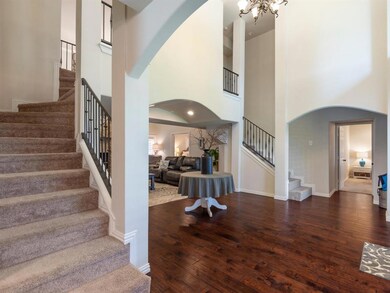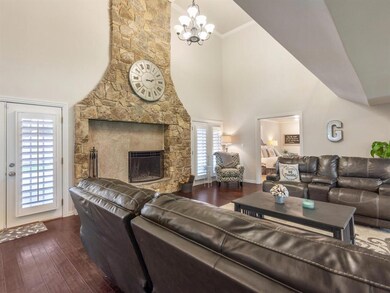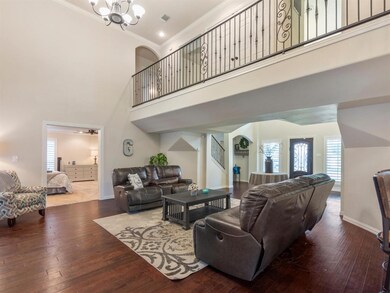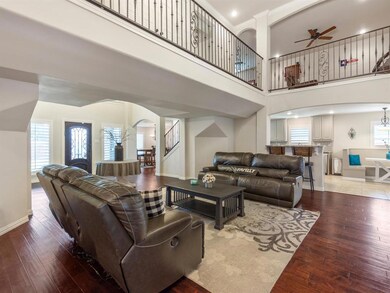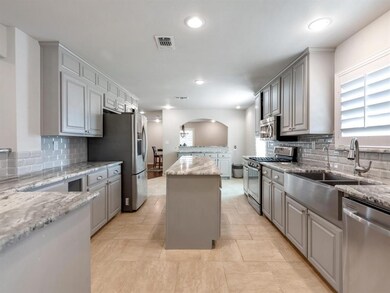
3313 Country Club Rd Pantego, TX 76013
Highlights
- Dual Staircase
- Traditional Architecture
- Loft
- Vaulted Ceiling
- Wood Flooring
- Covered patio or porch
About This Home
As of February 2021MUST SEE entertainers dream! Multiple entertaining areas inside and out, home has been completely upgraded bathrooms to dream kitchen! New iron front door leads to spacious entry with hand scraped wood floors. Well planned, two staircase entry leads to a very accomodating living space with lg. stone fireplace.Kitchen has exquisite granite, ceramic tile, oversized island and recently designed nook,pantry,and stainless steel appliances. Main floor Master suite and office or 5th bedroom opt. available. Beautiful wrought iron railing leads to upstairs wing with 3 oversized bedrooms and 1 full bath. Other side of bridge has media,game and workout room. This traditional Texas home has amazing outdoor living area.
Last Agent to Sell the Property
Keller Williams Realty License #0663145 Listed on: 09/17/2020

Home Details
Home Type
- Single Family
Est. Annual Taxes
- $8,457
Year Built
- Built in 1968
Lot Details
- 9,757 Sq Ft Lot
- Gated Home
- Wrought Iron Fence
- Wood Fence
- Aluminum or Metal Fence
- Landscaped
- Interior Lot
- Sprinkler System
- Few Trees
- Drought Tolerant Landscaping
Parking
- 2-Car Garage with one garage door
Home Design
- Traditional Architecture
- Brick Exterior Construction
- Slab Foundation
- Composition Roof
- Stone Siding
Interior Spaces
- 3,688 Sq Ft Home
- 2-Story Property
- Dual Staircase
- Wired For A Flat Screen TV
- Dry Bar
- Vaulted Ceiling
- Ceiling Fan
- Decorative Lighting
- Wood Burning Fireplace
- <<energyStarQualifiedWindowsToken>>
- Plantation Shutters
- Loft
- 12 Inch+ Attic Insulation
- Washer and Electric Dryer Hookup
Kitchen
- Gas Range
- <<microwave>>
- Plumbed For Ice Maker
- Dishwasher
- Disposal
Flooring
- Wood
- Carpet
- Ceramic Tile
Bedrooms and Bathrooms
- 5 Bedrooms
- Low Flow Toliet
Home Security
- Home Security System
- Security Lights
- Fire and Smoke Detector
Eco-Friendly Details
- Energy-Efficient Appliances
- Energy-Efficient HVAC
- Energy-Efficient Doors
- Energy-Efficient Thermostat
Outdoor Features
- Covered patio or porch
Schools
- Hill Elementary School
- Bailey Middle School
- Arlington High School
Utilities
- Central Heating and Cooling System
- Heating System Uses Natural Gas
- Underground Utilities
- High Speed Internet
- Cable TV Available
Community Details
- Shady Valley Acres Add Subdivision
Listing and Financial Details
- Legal Lot and Block 5 / 9
- Assessor Parcel Number 02727323
- $7,183 per year unexempt tax
Ownership History
Purchase Details
Home Financials for this Owner
Home Financials are based on the most recent Mortgage that was taken out on this home.Purchase Details
Home Financials for this Owner
Home Financials are based on the most recent Mortgage that was taken out on this home.Purchase Details
Home Financials for this Owner
Home Financials are based on the most recent Mortgage that was taken out on this home.Purchase Details
Home Financials for this Owner
Home Financials are based on the most recent Mortgage that was taken out on this home.Purchase Details
Similar Homes in the area
Home Values in the Area
Average Home Value in this Area
Purchase History
| Date | Type | Sale Price | Title Company |
|---|---|---|---|
| Vendors Lien | -- | Carlisle Title Of Texas Llc | |
| Vendors Lien | -- | Old Republic Title | |
| Vendors Lien | -- | Old Republic Title | |
| Special Warranty Deed | -- | Alamo Title Co | |
| Vendors Lien | -- | Alamo Title Co | |
| Interfamily Deed Transfer | -- | None Available |
Mortgage History
| Date | Status | Loan Amount | Loan Type |
|---|---|---|---|
| Open | $304,000 | New Conventional | |
| Previous Owner | $200,000 | Purchase Money Mortgage | |
| Previous Owner | $265,000 | New Conventional | |
| Previous Owner | $153,000 | Purchase Money Mortgage |
Property History
| Date | Event | Price | Change | Sq Ft Price |
|---|---|---|---|---|
| 06/27/2025 06/27/25 | Price Changed | $509,900 | -1.9% | $138 / Sq Ft |
| 05/28/2025 05/28/25 | For Sale | $520,000 | +38.7% | $141 / Sq Ft |
| 02/25/2021 02/25/21 | Sold | -- | -- | -- |
| 12/16/2020 12/16/20 | Pending | -- | -- | -- |
| 12/10/2020 12/10/20 | Price Changed | $375,000 | -2.6% | $102 / Sq Ft |
| 11/30/2020 11/30/20 | Price Changed | $385,000 | -3.8% | $104 / Sq Ft |
| 11/23/2020 11/23/20 | Price Changed | $400,000 | -3.6% | $108 / Sq Ft |
| 11/19/2020 11/19/20 | Price Changed | $415,000 | -2.4% | $113 / Sq Ft |
| 11/06/2020 11/06/20 | Price Changed | $425,000 | 0.0% | $115 / Sq Ft |
| 11/06/2020 11/06/20 | For Sale | $425,000 | +6.9% | $115 / Sq Ft |
| 11/04/2020 11/04/20 | Off Market | -- | -- | -- |
| 10/30/2020 10/30/20 | Price Changed | $397,495 | 0.0% | $108 / Sq Ft |
| 10/08/2020 10/08/20 | Price Changed | $397,500 | -0.6% | $108 / Sq Ft |
| 09/17/2020 09/17/20 | For Sale | $400,000 | -- | $108 / Sq Ft |
Tax History Compared to Growth
Tax History
| Year | Tax Paid | Tax Assessment Tax Assessment Total Assessment is a certain percentage of the fair market value that is determined by local assessors to be the total taxable value of land and additions on the property. | Land | Improvement |
|---|---|---|---|---|
| 2024 | $8,457 | $392,272 | $86,650 | $305,622 |
| 2023 | $10,480 | $479,251 | $86,650 | $392,601 |
| 2022 | $9,038 | $382,439 | $60,000 | $322,439 |
| 2021 | $6,181 | $258,004 | $60,000 | $198,004 |
| 2020 | $7,130 | $309,041 | $60,000 | $249,041 |
| 2019 | $7,419 | $311,327 | $60,000 | $251,327 |
| 2018 | $6,614 | $302,551 | $30,000 | $272,551 |
| 2017 | $6,890 | $282,766 | $30,000 | $252,766 |
| 2016 | $6,212 | $254,930 | $30,000 | $224,930 |
| 2015 | $4,952 | $205,500 | $30,000 | $175,500 |
| 2014 | $4,952 | $205,500 | $30,000 | $175,500 |
Agents Affiliated with this Home
-
Levi Mills
L
Seller's Agent in 2025
Levi Mills
Prime Properties Realty
(817) 818-9160
29 Total Sales
-
Dayna Mccracken

Seller's Agent in 2021
Dayna Mccracken
Keller Williams Realty
(817) 807-1985
1 in this area
91 Total Sales
-
William A.(Bill) Lewis, CCIM, ALC

Buyer's Agent in 2021
William A.(Bill) Lewis, CCIM, ALC
Compass RE Texas , LLC
(817) 613-6254
1 in this area
6 Total Sales
Map
Source: North Texas Real Estate Information Systems (NTREIS)
MLS Number: 14435980
APN: 02727323
- 3404 Peachtree Ln
- 3301 Peachtree Ln
- 1610 Newsom Ct
- 3414 Country Club Rd
- 1815 Nora Dr
- 3504 Smith Barry Rd
- 11 Country Club Ct
- 2800 Peachtree Ln
- 2801 Peachtree Ln
- 1807 Roosevelt Ct
- 1401 Forest Edge Dr Unit 21
- 3416 Bristol Dr
- 3012 Lisa Ln
- 2921 David Ln
- 2 Park Row Ct
- 4012 Fairway Ct
- 2214 Brigadoon Ct
- 3805 Hastings Dr
- 2201 Shady Meadow Ct
- 3309 Somerset Dr
