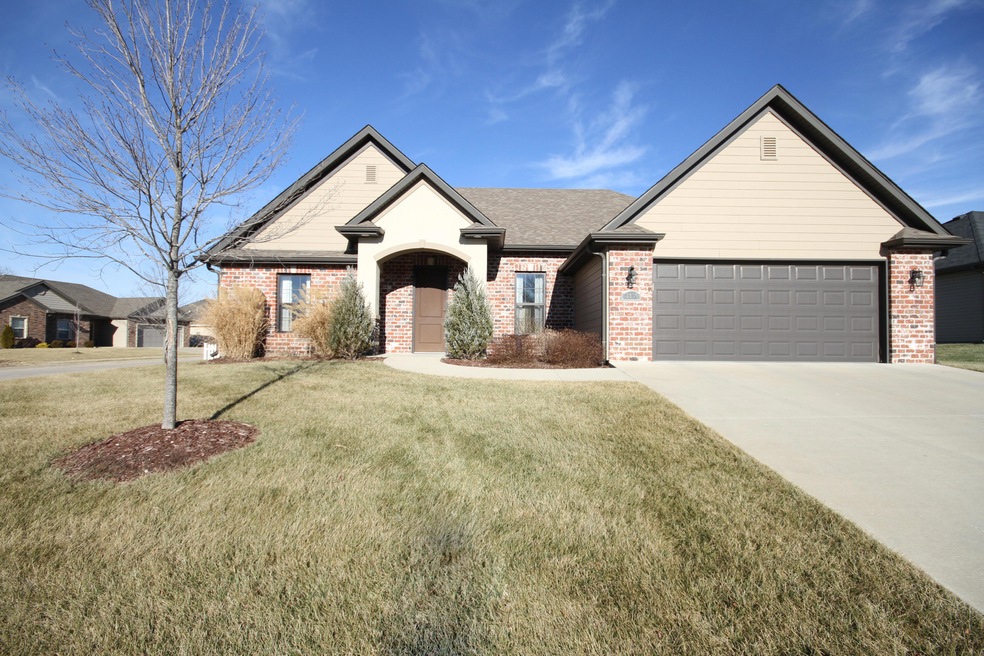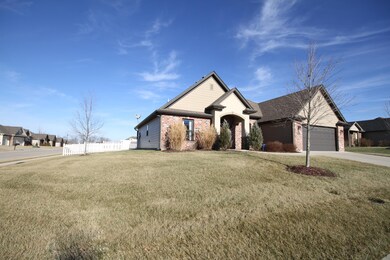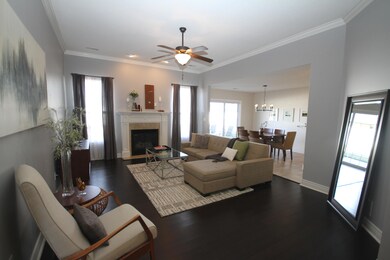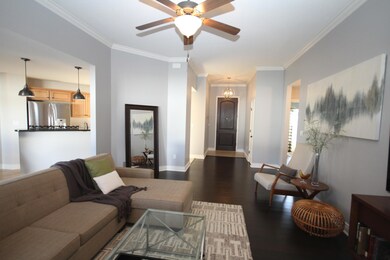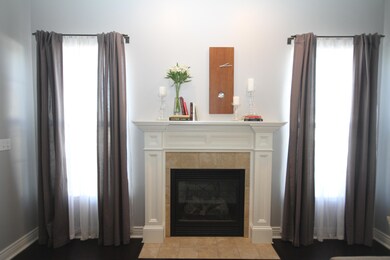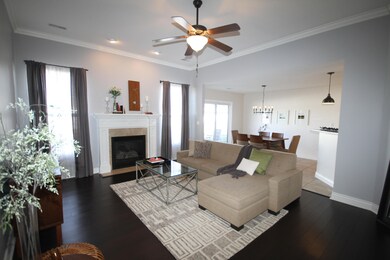
3313 Crabapple Ln Columbia, MO 65203
Highlights
- Ranch Style House
- Wood Flooring
- Covered patio or porch
- Mill Creek Elementary School Rated A-
- Granite Countertops
- 1-minute walk to Mill Creek Park
About This Home
As of August 2020Immaculate condition with many upgrades!
Split bedroom ranch occupies a large picturesque corner lot in Mill Creek Manor. Open floor plan, oversized bedrooms. Solid Bamboo Flooring Thru-out! Granite counter tops,2 Pantries, SS appliances, French Door Fridge, upgraded light fixtures, chalk paint, custom trim molding. Home security. Irrigation. Hardie Plank. Bordered by low-maintenance vinyl fence. Hardie Plank Siding. Established landscaping.
Updates, upgrades & features:
* Teragren solid wood strand bamboo flooring
* Marron Cohiba granite counters in kitchen
* Emtek cabinet hardware
* Updated light fixtures:
* Canarm chandelier - entry
* 10" Hansgrohe Raindance Downpour Air Showerheads
* Custom molding in office and master bath
* Dining Room Graham & Brown wallpaper
* Chalkboard paint in office and picture molding
* Nest thermostat
* Home Security System
* Vinyl fence – fully fenced
* Landscaping: trees in backyard / trees and bushes in front of house
* Rain Bird Irrigation system
* Hardie Plank Siding
Last Agent to Sell the Property
Tammy Endres
Weichert, Realtors - First Tier License #2005006639 Listed on: 02/04/2015
Last Buyer's Agent
Patty O'Brian
House of Brokers Realty, Inc. License #1999035446
Home Details
Home Type
- Single Family
Est. Annual Taxes
- $2,226
Year Built
- Built in 2010
Lot Details
- Lot Dimensions are 90.70 x 119.47
- Vinyl Fence
- Back Yard Fenced
- Level Lot
- Sprinkler System
HOA Fees
- $13 Monthly HOA Fees
Parking
- 2 Car Attached Garage
- Garage Door Opener
Home Design
- Ranch Style House
- Traditional Architecture
- Brick Veneer
- Concrete Foundation
- Slab Foundation
- Poured Concrete
- Architectural Shingle Roof
- Radon Mitigation System
- Synthetic Stucco Exterior
- Stone Veneer
Interior Spaces
- 1,600 Sq Ft Home
- Ceiling Fan
- Paddle Fans
- Circulating Fireplace
- Gas Fireplace
- Vinyl Clad Windows
- Window Treatments
- Living Room with Fireplace
- Breakfast Room
- Combination Kitchen and Dining Room
- First Floor Utility Room
- Utility Room
Kitchen
- Eat-In Kitchen
- Electric Range
- Microwave
- Dishwasher
- Granite Countertops
- Disposal
Flooring
- Wood
- Ceramic Tile
Bedrooms and Bathrooms
- 3 Bedrooms
- Split Bedroom Floorplan
- Walk-In Closet
- 2 Full Bathrooms
- Primary bathroom on main floor
Laundry
- Laundry on main level
- Washer and Dryer Hookup
Home Security
- Home Security System
- Fire and Smoke Detector
Outdoor Features
- Covered patio or porch
Schools
- Mill Creek Elementary School
- John Warner Middle School
- Rock Bridge High School
Utilities
- Forced Air Heating and Cooling System
- Heating System Uses Natural Gas
- High Speed Internet
- Cable TV Available
Community Details
- Built by JQB
- Mill Creek Manor Subdivision
Listing and Financial Details
- Assessor Parcel Number 2020000042130001
Ownership History
Purchase Details
Home Financials for this Owner
Home Financials are based on the most recent Mortgage that was taken out on this home.Purchase Details
Home Financials for this Owner
Home Financials are based on the most recent Mortgage that was taken out on this home.Purchase Details
Home Financials for this Owner
Home Financials are based on the most recent Mortgage that was taken out on this home.Purchase Details
Home Financials for this Owner
Home Financials are based on the most recent Mortgage that was taken out on this home.Similar Homes in Columbia, MO
Home Values in the Area
Average Home Value in this Area
Purchase History
| Date | Type | Sale Price | Title Company |
|---|---|---|---|
| Warranty Deed | -- | None Available | |
| Warranty Deed | -- | None Available | |
| Corporate Deed | -- | Boone Central Title Company | |
| Corporate Deed | -- | Boone Central Title Company |
Mortgage History
| Date | Status | Loan Amount | Loan Type |
|---|---|---|---|
| Open | $200,000 | New Conventional | |
| Previous Owner | $201,286 | FHA | |
| Previous Owner | $125,000 | New Conventional | |
| Previous Owner | $142,165 | Construction |
Property History
| Date | Event | Price | Change | Sq Ft Price |
|---|---|---|---|---|
| 08/31/2020 08/31/20 | Sold | -- | -- | -- |
| 06/18/2020 06/18/20 | Pending | -- | -- | -- |
| 06/12/2020 06/12/20 | For Sale | $250,000 | +19.6% | $156 / Sq Ft |
| 04/24/2015 04/24/15 | Sold | -- | -- | -- |
| 03/24/2015 03/24/15 | Pending | -- | -- | -- |
| 02/04/2015 02/04/15 | For Sale | $209,000 | -- | $131 / Sq Ft |
Tax History Compared to Growth
Tax History
| Year | Tax Paid | Tax Assessment Tax Assessment Total Assessment is a certain percentage of the fair market value that is determined by local assessors to be the total taxable value of land and additions on the property. | Land | Improvement |
|---|---|---|---|---|
| 2024 | $2,588 | $38,361 | $7,220 | $31,141 |
| 2023 | $2,567 | $38,361 | $7,220 | $31,141 |
| 2022 | $2,373 | $35,511 | $7,220 | $28,291 |
| 2021 | $2,378 | $35,511 | $7,220 | $28,291 |
| 2020 | $2,433 | $34,143 | $7,220 | $26,923 |
| 2019 | $2,433 | $34,143 | $7,220 | $26,923 |
| 2018 | $2,450 | $0 | $0 | $0 |
| 2017 | $2,416 | $34,143 | $7,220 | $26,923 |
| 2016 | $2,416 | $34,143 | $7,220 | $26,923 |
| 2015 | $2,219 | $34,143 | $7,220 | $26,923 |
| 2014 | -- | $34,143 | $7,220 | $26,923 |
Agents Affiliated with this Home
-
P
Seller's Agent in 2020
Patty O'Brian
House of Brokers Realty, Inc.
-
R
Buyer's Agent in 2020
Russell Boyt
Show Me Columbia Real Estate
-
T
Seller's Agent in 2015
Tammy Endres
Weichert, Realtors - First Tier
-
c
Buyer's Agent in 2015
cbor.rets.510000133
cbor.rets.RETS_OFFICE
Map
Source: Columbia Board of REALTORS®
MLS Number: 355614
APN: 20-200-00-04-213-00-01
- 3207 Ballard Mill Dr
- 3208 Crabapple Ln
- 3800 Steinbrooke Terrace
- 5313 Buttercup Dr
- 5213 Buttercup Dr
- 2905 Cromford Mill Dr
- 5301 Buttercup Dr
- 5317 Spartina Ln
- 5313 Spartina Ln
- 2813 Misty Flower Dr
- 5308 Spartina Ln
- 2809 Misty Flower Lot 1056 Dr
- 5309 Makana Ln
- 5317 Makana Ln
- 5304 Makana Ln
- 5312 Makana Ln
- 5308 Makana Ln
- 4740 S Old Mill Creek Rd
- 2720 Misty Flower Dr
- 2829 Misty Flower Dr
