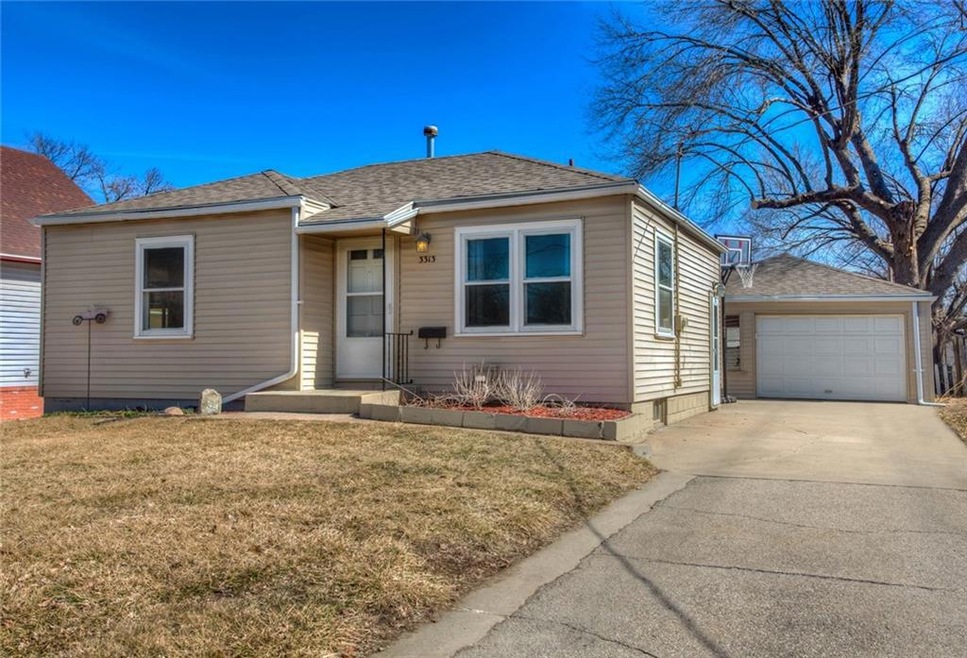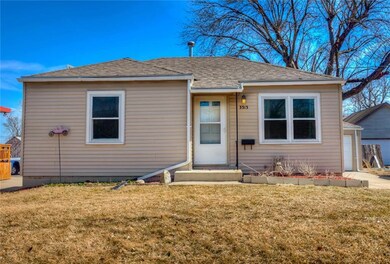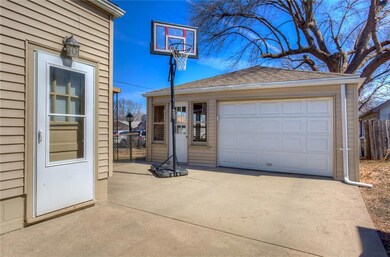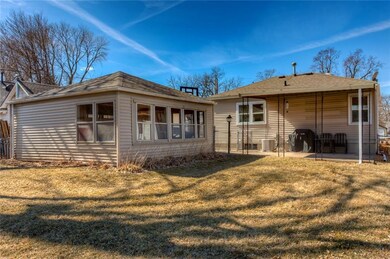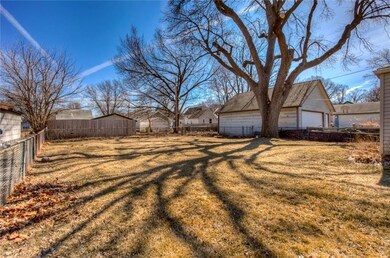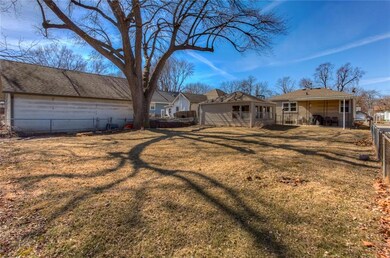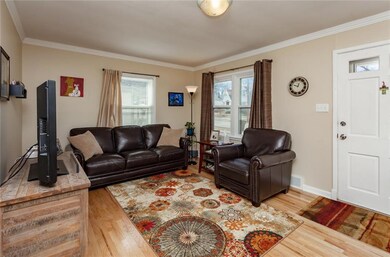
3313 E 12th St Des Moines, IA 50316
Highland Park NeighborhoodHighlights
- Ranch Style House
- No HOA
- Forced Air Heating and Cooling System
About This Home
As of September 2021Cute ranch home on the East Side with a fully finished basement and nice finishes throughout. The main level has 2 generous sized bedrooms with a recently remodeled full bath. The lower level is very open and has a 1/2 bath. In the backyard you will find a detached one car garage with room to park a car as well as store bikes and other toys. The backyard also has a nice sized concrete patio for entertaining. Call a realtor and get your showing setup today!
Home Details
Home Type
- Single Family
Est. Annual Taxes
- $2,222
Year Built
- Built in 1950
Lot Details
- 6,850 Sq Ft Lot
- Lot Dimensions are 50x137
- Property is zoned R1-60
Home Design
- 708 Sq Ft Home
- Ranch Style House
- Block Foundation
- Frame Construction
- Asphalt Shingled Roof
Kitchen
- Stove
- Dishwasher
Bedrooms and Bathrooms
- 2 Main Level Bedrooms
Laundry
- Dryer
- Washer
Parking
- 1 Car Detached Garage
- Driveway
Utilities
- Forced Air Heating and Cooling System
Additional Features
- Finished Basement
Community Details
- No Home Owners Association
Listing and Financial Details
- Assessor Parcel Number 11003813000000
Ownership History
Purchase Details
Home Financials for this Owner
Home Financials are based on the most recent Mortgage that was taken out on this home.Purchase Details
Home Financials for this Owner
Home Financials are based on the most recent Mortgage that was taken out on this home.Purchase Details
Home Financials for this Owner
Home Financials are based on the most recent Mortgage that was taken out on this home.Purchase Details
Home Financials for this Owner
Home Financials are based on the most recent Mortgage that was taken out on this home.Purchase Details
Purchase Details
Purchase Details
Home Financials for this Owner
Home Financials are based on the most recent Mortgage that was taken out on this home.Similar Homes in Des Moines, IA
Home Values in the Area
Average Home Value in this Area
Purchase History
| Date | Type | Sale Price | Title Company |
|---|---|---|---|
| Warranty Deed | $152,000 | None Available | |
| Warranty Deed | $120,000 | None Available | |
| Warranty Deed | $90,000 | None Available | |
| Special Warranty Deed | -- | None Available | |
| Warranty Deed | -- | None Available | |
| Sheriffs Deed | $87,313 | None Available | |
| Legal Action Court Order | $78,500 | Itc |
Mortgage History
| Date | Status | Loan Amount | Loan Type |
|---|---|---|---|
| Open | $149,246 | FHA | |
| Previous Owner | $108,000 | New Conventional | |
| Previous Owner | $88,369 | FHA | |
| Previous Owner | $88,369 | FHA | |
| Previous Owner | $78,380 | FHA |
Property History
| Date | Event | Price | Change | Sq Ft Price |
|---|---|---|---|---|
| 09/03/2021 09/03/21 | Sold | $152,000 | +2.7% | $215 / Sq Ft |
| 09/03/2021 09/03/21 | Pending | -- | -- | -- |
| 07/22/2021 07/22/21 | For Sale | $147,999 | +23.3% | $209 / Sq Ft |
| 05/15/2018 05/15/18 | Sold | $120,000 | +4.3% | $169 / Sq Ft |
| 05/15/2018 05/15/18 | Pending | -- | -- | -- |
| 03/14/2018 03/14/18 | For Sale | $115,000 | +27.8% | $162 / Sq Ft |
| 08/16/2013 08/16/13 | Sold | $90,000 | 0.0% | $127 / Sq Ft |
| 08/09/2013 08/09/13 | Pending | -- | -- | -- |
| 06/06/2013 06/06/13 | For Sale | $90,000 | +126.4% | $127 / Sq Ft |
| 01/04/2013 01/04/13 | Sold | $39,750 | -7.6% | $56 / Sq Ft |
| 12/05/2012 12/05/12 | Pending | -- | -- | -- |
| 11/06/2012 11/06/12 | For Sale | $43,000 | -- | $61 / Sq Ft |
Tax History Compared to Growth
Tax History
| Year | Tax Paid | Tax Assessment Tax Assessment Total Assessment is a certain percentage of the fair market value that is determined by local assessors to be the total taxable value of land and additions on the property. | Land | Improvement |
|---|---|---|---|---|
| 2024 | $3,206 | $157,200 | $28,000 | $129,200 |
| 2023 | $2,988 | $163,000 | $28,000 | $135,000 |
| 2022 | $2,272 | $126,800 | $22,500 | $104,300 |
| 2021 | $2,116 | $106,100 | $22,500 | $83,600 |
| 2020 | $2,194 | $93,400 | $19,700 | $73,700 |
| 2019 | $2,032 | $93,400 | $19,700 | $73,700 |
| 2018 | $2,006 | $84,100 | $17,500 | $66,600 |
| 2017 | $1,860 | $84,100 | $17,500 | $66,600 |
| 2016 | $1,808 | $77,300 | $15,800 | $61,500 |
| 2015 | $1,808 | $77,300 | $15,800 | $61,500 |
| 2014 | $1,734 | $74,000 | $14,900 | $59,100 |
Agents Affiliated with this Home
-
Misty Darling

Seller's Agent in 2021
Misty Darling
BH&G Real Estate Innovations
(515) 414-0059
16 in this area
1,880 Total Sales
-
S
Buyer's Agent in 2021
Sarah Peterson
Weichert, Realtors®-Miller & C
-
Laura Slavin

Seller's Agent in 2018
Laura Slavin
RE/MAX
(515) 202-4129
17 in this area
229 Total Sales
-
Jonathan Musser

Seller Co-Listing Agent in 2018
Jonathan Musser
RE/MAX
(515) 953-8466
5 in this area
221 Total Sales
-
Mike Grossman

Buyer's Agent in 2018
Mike Grossman
RE/MAX Revolution
(515) 229-0681
3 in this area
97 Total Sales
-
W
Seller's Agent in 2013
William Eisenlauer
RE/MAX Real Estate Group
Map
Source: Des Moines Area Association of REALTORS®
MLS Number: 556631
APN: 110-03813000000
- 3221 E 13th St
- 3315 E 8th St
- 3623 Wright St
- 3007 E 8th St
- 1428 E Tiffin Ave
- 3617 E 8th St
- 1424 Richmond Ave
- 816 Boyd St
- 3723 Wright St
- 616 E Ovid Ave
- 3421 Amherst St
- 3120 Amherst St
- 928 Morton Ave
- 3701 Amherst St
- 903 Morton Ave
- 414 E Ovid Ave
- 720 Morton Ave
- 1332 E Sheridan Ave
- 1301 E Sheridan Ave
- 3517 Columbia St
