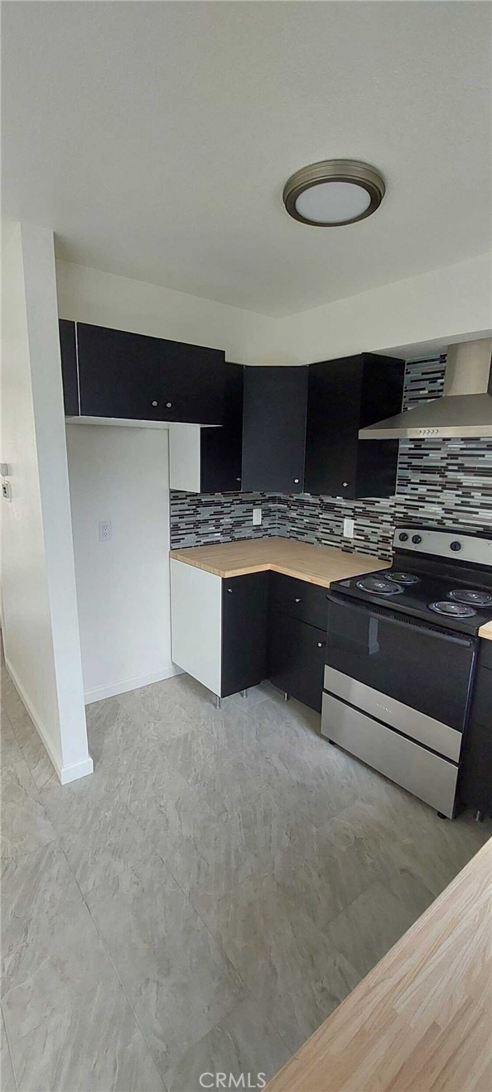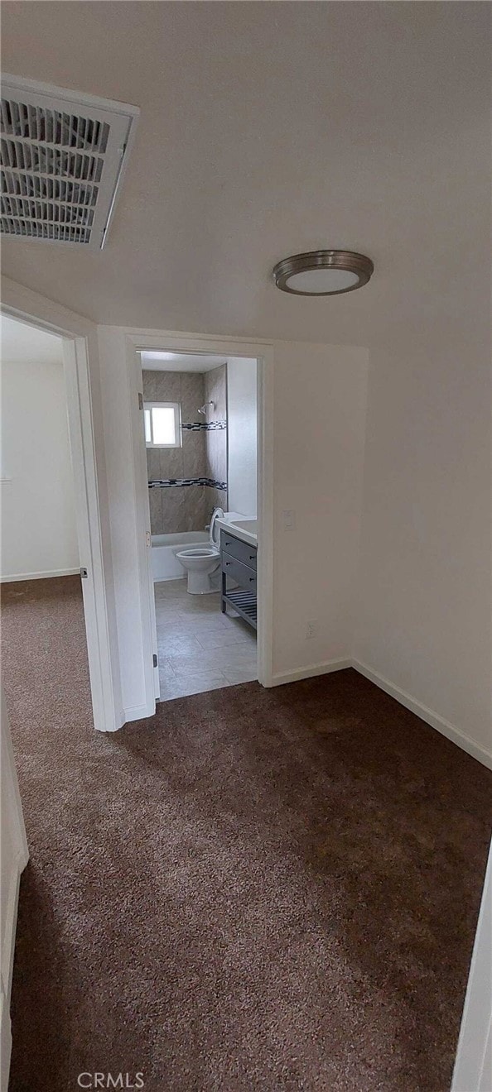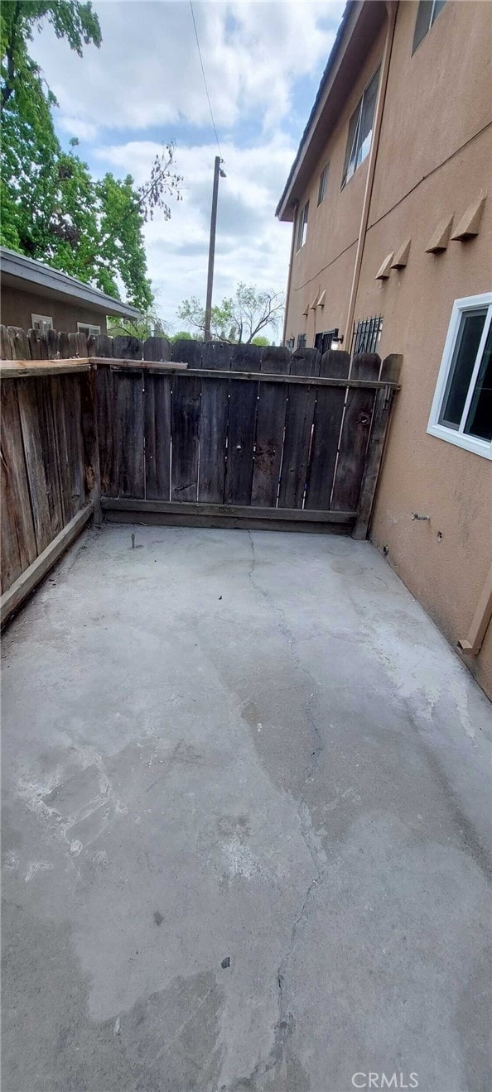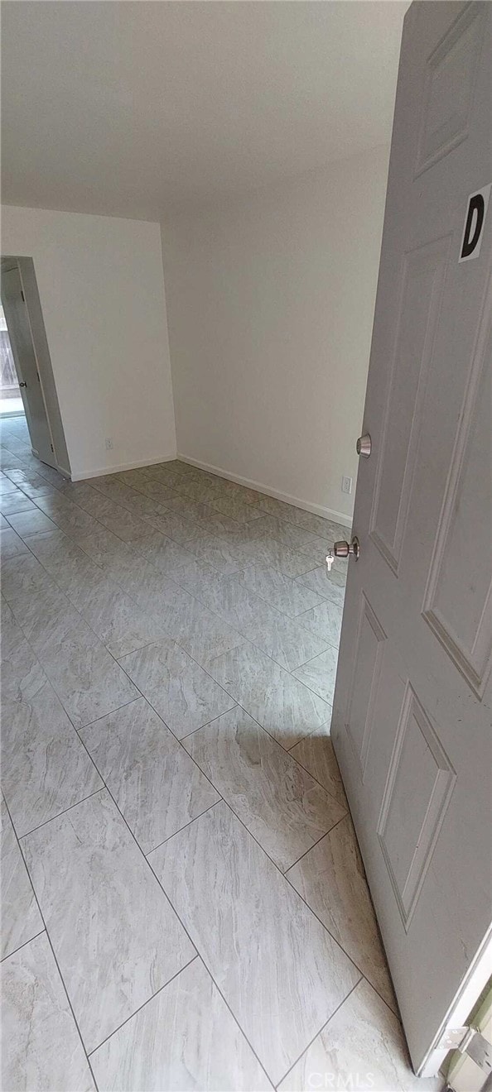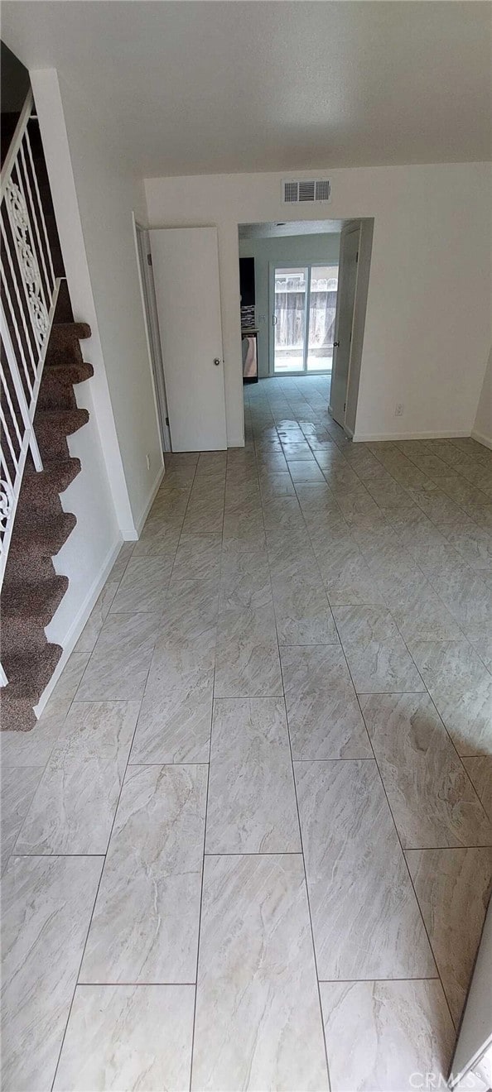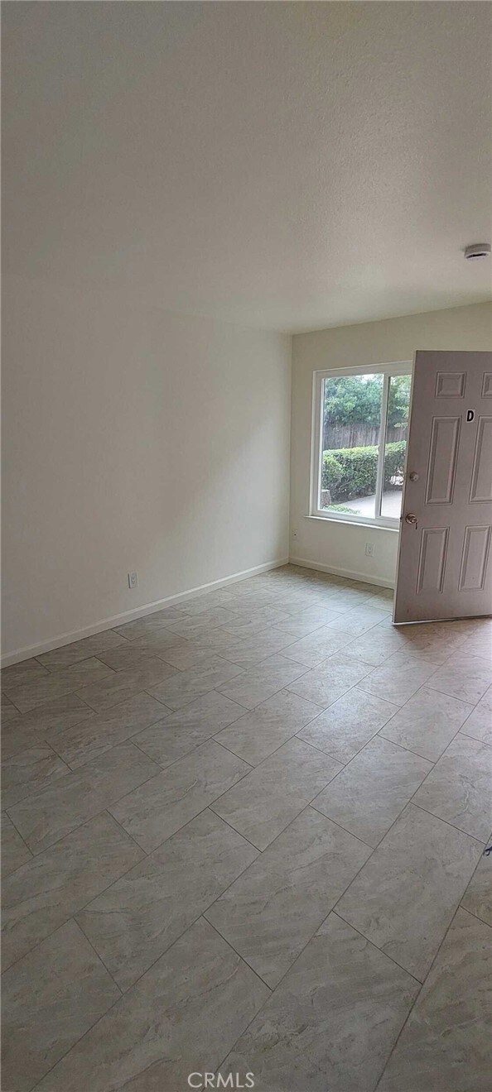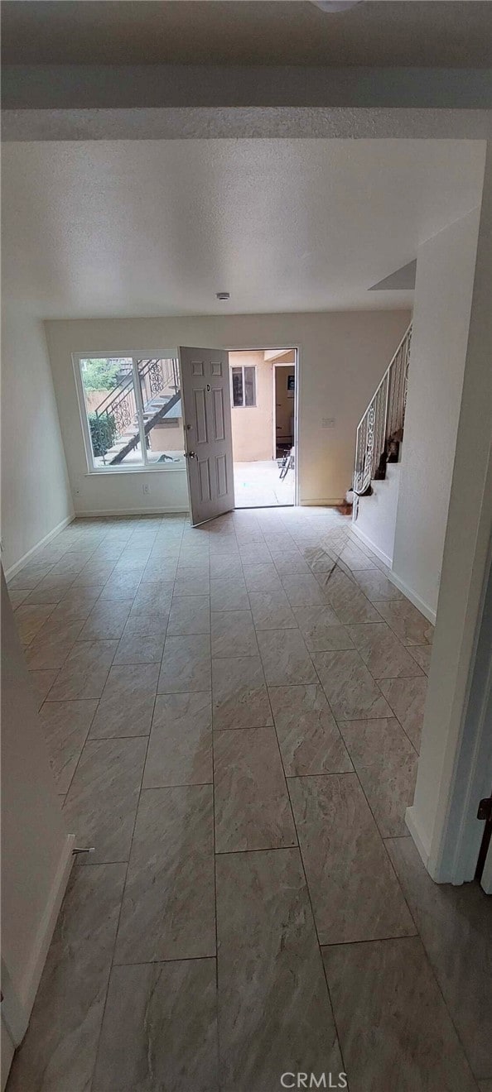3313 E Fairmont Ave Unit C Fresno, CA 93726
Hoover Neighborhood
12
Beds
12
Baths
6,355
Sq Ft
8,820
Sq Ft Lot
Highlights
- Gated Community
- Contemporary Architecture
- Breakfast Area or Nook
- Updated Kitchen
- No HOA
- 1 Car Direct Access Garage
About This Home
Discover your dream pad with this fully renovated downstairs unit, just a stone's throw from the Fashion Fair Mall and a quick hop to Cal State University Fresno Campus. Score easy access with garage parking for your ride. The fresh remodel includes a tankless water heater, sleek European-style cabinetry, a cozy private patio, and serene energy-efficient windows.
Property Details
Home Type
- Multi-Family
Year Built
- Built in 1969 | Remodeled
Lot Details
- 8,820 Sq Ft Lot
- Two or More Common Walls
- Wood Fence
- Level Lot
Parking
- 1 Car Direct Access Garage
- Parking Available
- Single Garage Door
Home Design
- Contemporary Architecture
- Apartment
- Turnkey
- Flat Roof Shape
- Slab Foundation
- Stucco
Interior Spaces
- 6,355 Sq Ft Home
- 2-Story Property
- Triple Pane Windows
- ENERGY STAR Qualified Windows
- ENERGY STAR Qualified Doors
- Insulated Doors
- Living Room
- Laundry Room
Kitchen
- Updated Kitchen
- Breakfast Area or Nook
- Gas Range
- Dishwasher
Bedrooms and Bathrooms
- 12 Bedrooms
- All Upper Level Bedrooms
- Remodeled Bathroom
- 12 Full Bathrooms
- Bathtub with Shower
- Exhaust Fan In Bathroom
Utilities
- Central Heating and Cooling System
- Natural Gas Connected
- Tankless Water Heater
- Gas Water Heater
- Phone Available
- Cable TV Available
Additional Features
- Enclosed patio or porch
- Suburban Location
Listing and Financial Details
- 12-Month Minimum Lease Term
- Available 6/1/25
- Tax Lot 56
- Tax Tract Number 1722
- Assessor Parcel Number 42707229
Community Details
Overview
- No Home Owners Association
- 6 Units
Additional Features
- Laundry Facilities
- Gated Community
Map
Source: California Regional Multiple Listing Service (CRMLS)
MLS Number: SR25115940
Nearby Homes
- 4844 N 4th St
- 1250 E Shaw Ave Unit 108
- 1250 E Shaw Ave Unit 134
- 1250 E Shaw Ave Unit 240
- 1250 E Shaw Ave Unit 133
- 1250 E Shaw Ave Unit 115
- 5162 N Sherman Ave
- 4860 N 6th St
- 1249 E San Jose Ave
- 621 E Keats Ave
- 4919 N Millbrook Ave Unit 123
- 708 E San Jose Ave
- 5236 N Angus St
- 2805 E Gettysburg Ave
- 2983 E Northdale Ave
- 2972 E Northdale Ave
- 4023 E Santa Ana Ave
- 3919 E Pico Ave
- 1307 E Portals Ave
- 467 E San Bruno Ave
