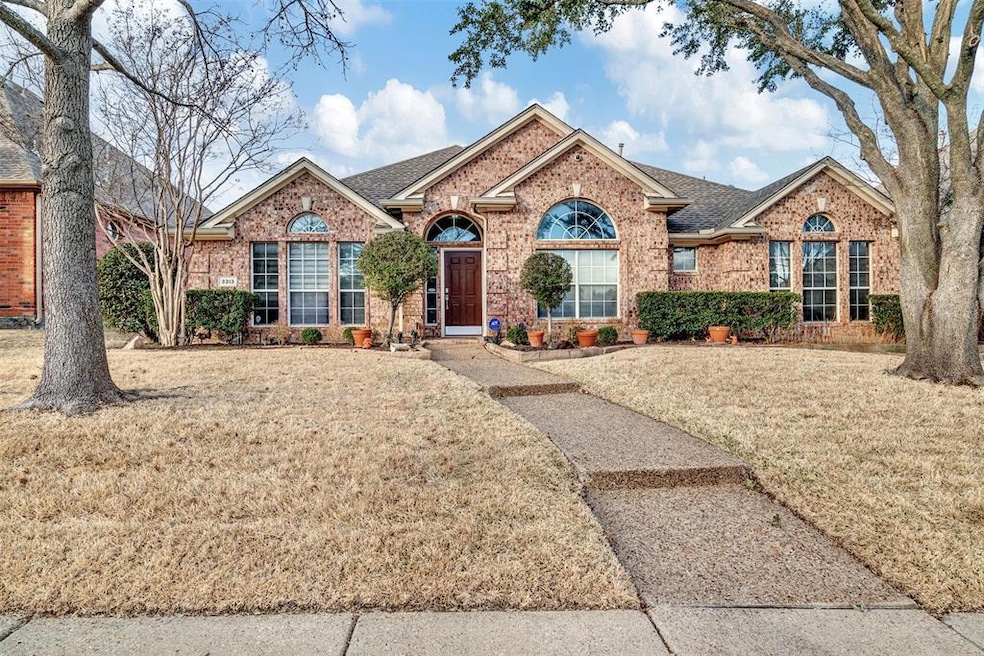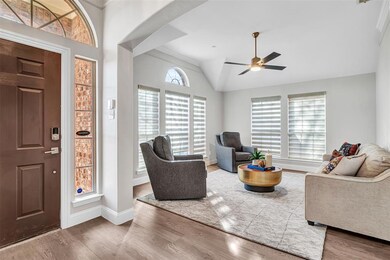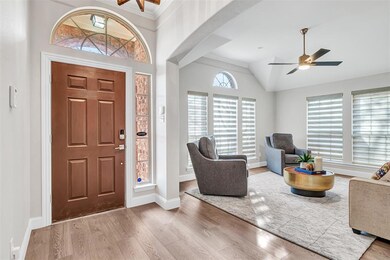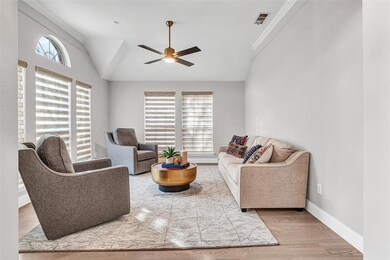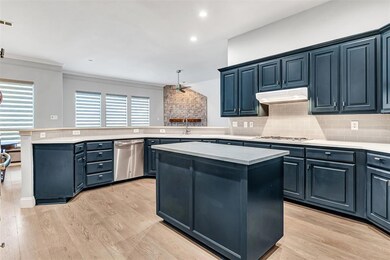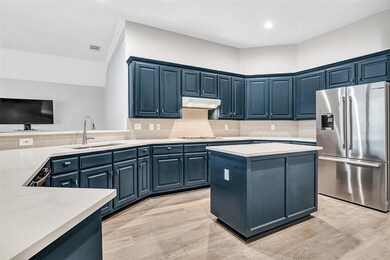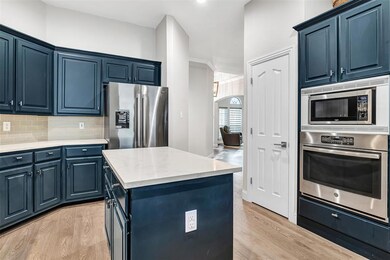
3313 Estacado Ln Plano, TX 75025
Ridgeview NeighborhoodHighlights
- Open Floorplan
- Traditional Architecture
- Granite Countertops
- Taylor Elementary School Rated A
- Wood Flooring
- Community Pool
About This Home
As of February 2023***MULTIPLE OFFERS RECEIVED. SUBMIT HIGHEST & BEST BY MONDAY, JAN 23 AT 5:00PM***This gorgeous one-story, 3.2.2 with 4th bedroom-office was professionally renovated by an Interior Designer and contains top of the line remote controlled motorized window shades throughout, high end lighting, modern ceiling fans and new Coretec Advanced Plus flooring. The interior is freshly painted with a beautiful slate blue and soft gray palette. Kitchen updates include new quartz countertops, backsplash, sink and faucet, painted cabinets and recessed LED lights, stainless appliances and gas cooktop. Retro-modern 3D tile surrounds the automatic fireplace that warms the family room with the flip of a switch. Custom built-in cabinetry in the office and primary bath. The airy primary bedroom offers a modern board and batten accent wall. The primary bathroom is ADA friendly and perfect for aging at home. Accessibility upgrades include a large curbless shower w handheld showerhead, and functional grab bars.
Last Agent to Sell the Property
Keller Williams Realty DPR Brokerage Phone: 972-732-6000 License #0435185 Listed on: 01/11/2023

Home Details
Home Type
- Single Family
Est. Annual Taxes
- $9,769
Year Built
- Built in 1998
Lot Details
- 7,841 Sq Ft Lot
- Wood Fence
- Landscaped
- Interior Lot
- Irregular Lot
- Sprinkler System
- Few Trees
HOA Fees
- $75 Monthly HOA Fees
Parking
- 2 Car Attached Garage
- Inside Entrance
- Parking Accessed On Kitchen Level
- Alley Access
- Lighted Parking
- Rear-Facing Garage
- Garage Door Opener
Home Design
- Traditional Architecture
- Brick Exterior Construction
- Slab Foundation
- Composition Roof
Interior Spaces
- 2,434 Sq Ft Home
- 1-Story Property
- Open Floorplan
- Built-In Features
- Ceiling Fan
- Gas Fireplace
- Window Treatments
- Living Room with Fireplace
- Washer and Electric Dryer Hookup
Kitchen
- Eat-In Kitchen
- Gas Oven or Range
- Gas Cooktop
- <<microwave>>
- Dishwasher
- Kitchen Island
- Granite Countertops
- Disposal
Flooring
- Wood
- Ceramic Tile
- Luxury Vinyl Plank Tile
Bedrooms and Bathrooms
- 4 Bedrooms
- Walk-In Closet
- 2 Full Bathrooms
Home Security
- Home Security System
- Fire and Smoke Detector
Outdoor Features
- Patio
- Rain Gutters
Schools
- Taylor Elementary School
- Liberty High School
Utilities
- Forced Air Zoned Heating and Cooling System
- Heating System Uses Natural Gas
- Underground Utilities
- High Speed Internet
- Cable TV Available
Listing and Financial Details
- Tax Lot 31
- Assessor Parcel Number R377000X03101
Community Details
Overview
- Association fees include management, maintenance structure
- Community Management Assoc Association
- Highlands Of Russell Park Ph 2A Subdivision
Recreation
- Community Playground
- Community Pool
Ownership History
Purchase Details
Home Financials for this Owner
Home Financials are based on the most recent Mortgage that was taken out on this home.Purchase Details
Purchase Details
Home Financials for this Owner
Home Financials are based on the most recent Mortgage that was taken out on this home.Purchase Details
Similar Homes in Plano, TX
Home Values in the Area
Average Home Value in this Area
Purchase History
| Date | Type | Sale Price | Title Company |
|---|---|---|---|
| Deed | -- | Chicago Title | |
| Warranty Deed | -- | None Listed On Document | |
| Warranty Deed | -- | Capital Title | |
| Warranty Deed | -- | -- |
Mortgage History
| Date | Status | Loan Amount | Loan Type |
|---|---|---|---|
| Open | $380,000 | New Conventional | |
| Previous Owner | $240,000 | Credit Line Revolving | |
| Previous Owner | $197,375 | Stand Alone First | |
| Previous Owner | $172,250 | Credit Line Revolving | |
| Previous Owner | $180,250 | Stand Alone First | |
| Previous Owner | $177,200 | Credit Line Revolving | |
| Previous Owner | $127,000 | Credit Line Revolving |
Property History
| Date | Event | Price | Change | Sq Ft Price |
|---|---|---|---|---|
| 02/24/2023 02/24/23 | Sold | -- | -- | -- |
| 01/24/2023 01/24/23 | Pending | -- | -- | -- |
| 01/11/2023 01/11/23 | For Sale | $550,000 | +42.9% | $226 / Sq Ft |
| 04/14/2021 04/14/21 | Sold | -- | -- | -- |
| 03/26/2021 03/26/21 | Pending | -- | -- | -- |
| 03/23/2021 03/23/21 | For Sale | $385,000 | -- | $158 / Sq Ft |
Tax History Compared to Growth
Tax History
| Year | Tax Paid | Tax Assessment Tax Assessment Total Assessment is a certain percentage of the fair market value that is determined by local assessors to be the total taxable value of land and additions on the property. | Land | Improvement |
|---|---|---|---|---|
| 2023 | $7,902 | $530,855 | $135,000 | $395,855 |
| 2022 | $9,769 | $524,033 | $135,000 | $389,033 |
| 2021 | $7,066 | $359,961 | $95,000 | $264,961 |
| 2020 | $7,022 | $343,744 | $95,000 | $248,744 |
| 2019 | $7,654 | $353,952 | $95,000 | $258,952 |
| 2018 | $7,563 | $343,684 | $95,000 | $248,684 |
| 2017 | $7,333 | $339,240 | $95,000 | $244,240 |
| 2016 | $6,750 | $311,760 | $75,000 | $236,760 |
| 2015 | $4,296 | $275,401 | $60,000 | $215,401 |
Agents Affiliated with this Home
-
Daniel Harker

Seller's Agent in 2023
Daniel Harker
Keller Williams Realty DPR
(214) 305-2282
2 in this area
536 Total Sales
-
Sheri Stromp
S
Seller Co-Listing Agent in 2023
Sheri Stromp
Keller Williams Realty DPR
(214) 718-5393
2 in this area
19 Total Sales
-
Paul Nedved

Buyer's Agent in 2023
Paul Nedved
Best Property Management
(214) 228-5553
1 in this area
10 Total Sales
-
Gisella Olivo
G
Seller's Agent in 2021
Gisella Olivo
JPAR - Addison
(469) 878-8944
1 in this area
19 Total Sales
Map
Source: North Texas Real Estate Information Systems (NTREIS)
MLS Number: 20228390
APN: R-3770-00X-0310-1
- 3313 Shady Valley Rd
- 3136 Deleon Dr
- 3116 Vidalia Ln
- 9700 Indian Canyon Dr
- 3505 Brewster Dr
- 3172 Tarrant Ln
- 9741 Indian Canyon Dr
- 9513 Tiger Dr
- 3001 Mason Dr
- 2937 Oakland Hills Dr
- 3100 Tarrant Ln
- 2916 Woods Dr
- 9713 Beck Dr
- 9912 Wilkins Way
- 3108 San Patricio Dr
- 9904 Kaufman Place
- 9008 Culberson Dr
- 9816 Clocktower Ct
- 3609 Edwards Dr
- 2944 Cranston Place
