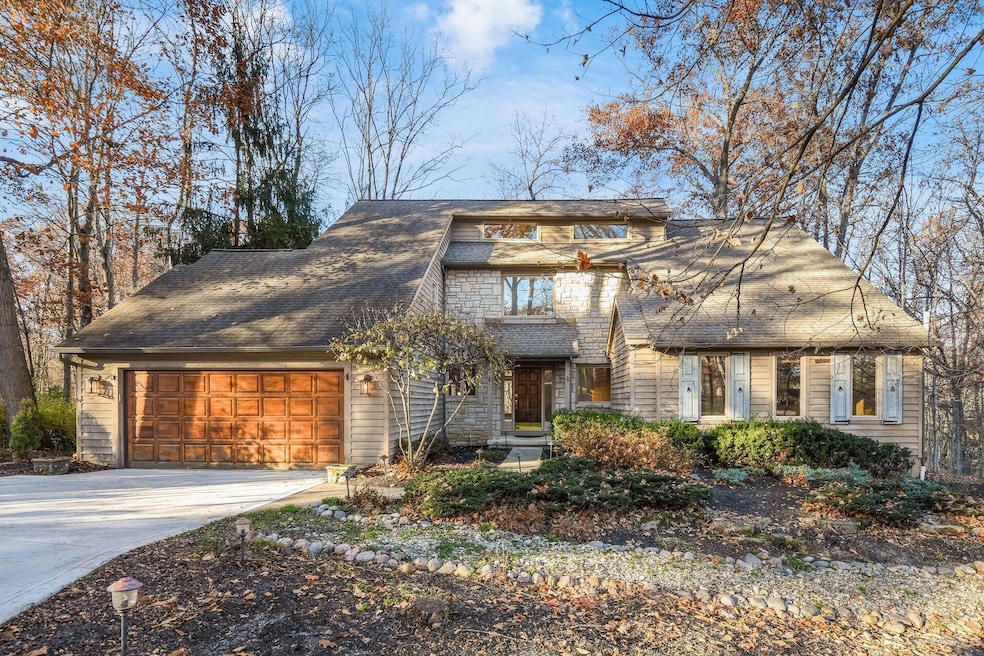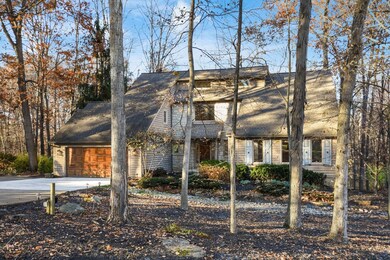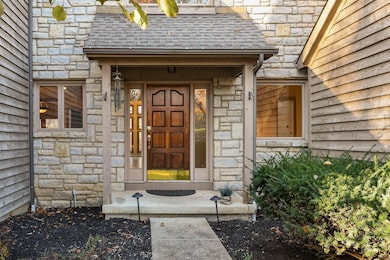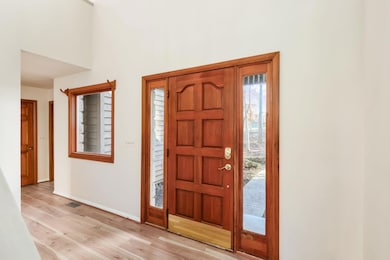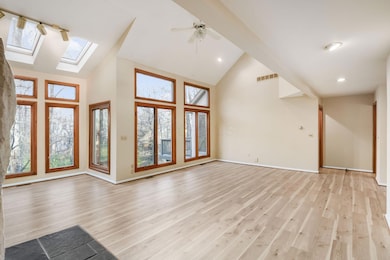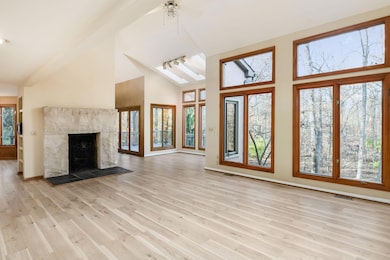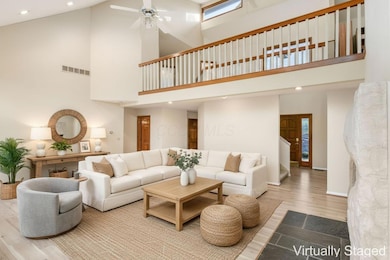
3313 Glen Oaks Ct Lewis Center, OH 43035
Genoa NeighborhoodEstimated payment $4,904/month
Highlights
- 0.72 Acre Lot
- Deck
- Wood Flooring
- Freedom Trail Elementary School Rated A
- Wooded Lot
- Main Floor Primary Bedroom
About This Home
Nestled on a beautiful .72-acre wooded ravine lot on a quiet cul-de-sac, this home offers four bedrooms and three and a half baths. The desirable first-floor master suite provides convenience, while the bright eat-in kitchen is perfect for meals and gatherings. The great room overlooks the scenic ravine, creating a beautiful backdrop for everyday living. A first-floor den offers flexible space and could easily serve as a family room. The walkout lower level provides additional living space, bedroom, full bathroom and direct access to the tranquil outdoors, making this home a wonderful blend of comfort and natural beauty. Minutes to shopping, restaurants and freeway access
Home Details
Home Type
- Single Family
Est. Annual Taxes
- $11,033
Year Built
- Built in 1987
Lot Details
- 0.72 Acre Lot
- Cul-De-Sac
- Sloped Lot
- Wooded Lot
HOA Fees
- $25 Monthly HOA Fees
Parking
- 2 Car Attached Garage
- Garage Door Opener
Home Design
- Block Foundation
- Wood Siding
- Stucco Exterior
- Stone Exterior Construction
Interior Spaces
- 2,943 Sq Ft Home
- 2-Story Property
- Wood Burning Fireplace
- Great Room
- Loft
- Bonus Room
- Basement Fills Entire Space Under The House
- Laundry on lower level
Kitchen
- Gas Range
- Dishwasher
Flooring
- Wood
- Carpet
- Ceramic Tile
Bedrooms and Bathrooms
- 4 Bedrooms | 1 Primary Bedroom on Main
- Garden Bath
Outdoor Features
- Balcony
- Deck
- Patio
Utilities
- Forced Air Heating and Cooling System
- Heating System Uses Gas
Community Details
- Association Phone (740) 972-0384
- Greg Klapheke HOA
- Property is near a ravine
Listing and Financial Details
- Assessor Parcel Number 318-413-04-036-000
Map
Home Values in the Area
Average Home Value in this Area
Tax History
| Year | Tax Paid | Tax Assessment Tax Assessment Total Assessment is a certain percentage of the fair market value that is determined by local assessors to be the total taxable value of land and additions on the property. | Land | Improvement |
|---|---|---|---|---|
| 2024 | $11,033 | $195,760 | $42,460 | $153,300 |
| 2023 | $11,073 | $195,760 | $42,460 | $153,300 |
| 2022 | $10,235 | $150,400 | $27,580 | $122,820 |
| 2021 | $10,293 | $150,400 | $27,580 | $122,820 |
| 2020 | $10,342 | $150,400 | $27,580 | $122,820 |
| 2019 | $8,911 | $134,370 | $27,580 | $106,790 |
| 2018 | $8,951 | $134,370 | $27,580 | $106,790 |
| 2017 | $8,859 | $128,980 | $22,680 | $106,300 |
| 2016 | $9,152 | $128,980 | $22,680 | $106,300 |
| 2015 | $8,350 | $128,980 | $22,680 | $106,300 |
| 2014 | $8,681 | $128,980 | $22,680 | $106,300 |
| 2013 | $8,665 | $128,980 | $22,680 | $106,300 |
Property History
| Date | Event | Price | List to Sale | Price per Sq Ft |
|---|---|---|---|---|
| 11/21/2025 11/21/25 | For Sale | $749,900 | -- | $255 / Sq Ft |
Purchase History
| Date | Type | Sale Price | Title Company |
|---|---|---|---|
| Deed | $234,600 | -- |
About the Listing Agent

Craig Howells is a Realtor, Harlem Township resident, farm owner, and a multi-family investor. He has been in the business for many years and is knowledgeable about the local market.
He is also an avid golfer, a great cook (his wife tells him) and he loves spending time with my family!
If you want someone with experience who knows what they're doing when it comes to your real estate needs, trust Craig to guide you through this process. With his network of legal and financial
Craig's Other Listings
Source: Columbus and Central Ohio Regional MLS
MLS Number: 225043725
APN: 318-413-04-036-000
- 3138 E Powell Rd
- 3694 Waverly Place Dr
- 3679 Birkland Cir
- 3737 Birkland Cir
- 7697 Bale Kenyon Rd
- 2715 Tucker Trail
- 2251 Tucker Trail
- 7631 Pleasant Colony Ct
- 6954 Lakeside Ct
- 9182 Gramford St Unit 9182
- 9146 Gramford St Unit 9146
- 9168 Tahoma St
- 8322 Aurora Ct
- 1746 E Powell Rd
- 3902 Rivers Run Dr
- 2363 Pleasant Colony Dr
- 2216 Reeves Ave
- 2165 Ben Brush Place
- 2383 Bold Venture Dr
- 4805 Parkmoor Dr
- 3599 Birkland Cir
- 8770 Galaxy Way
- 1350 Gage St
- 9136 Scenic View Cir
- 8900 Lyra Dr
- 598 Brockhampton Ln Unit ID1257758P
- 598 Brockhampton Ln Unit . 306
- 851 Sherwood Ln Unit ID1257794P
- 740 Zumstein Ln Unit ID1257783P
- 740 Zumstein Ln Unit ID1257767P
- 740 Zumstein Ln Unit . 103
- 740 Zumstein Ln Unit ID1257785P
- 700 Zumstein Ln Unit . 308
- 855 Chillingham Dr Unit ID1257766P
- 3902 River's Run Dr
- 809 Warwick Dr Unit . 105
- 8555 Lyra Dr
- 9220 Worthington Rd
- 8311 Carano Way
- 8283 Tegmen St Unit 217
