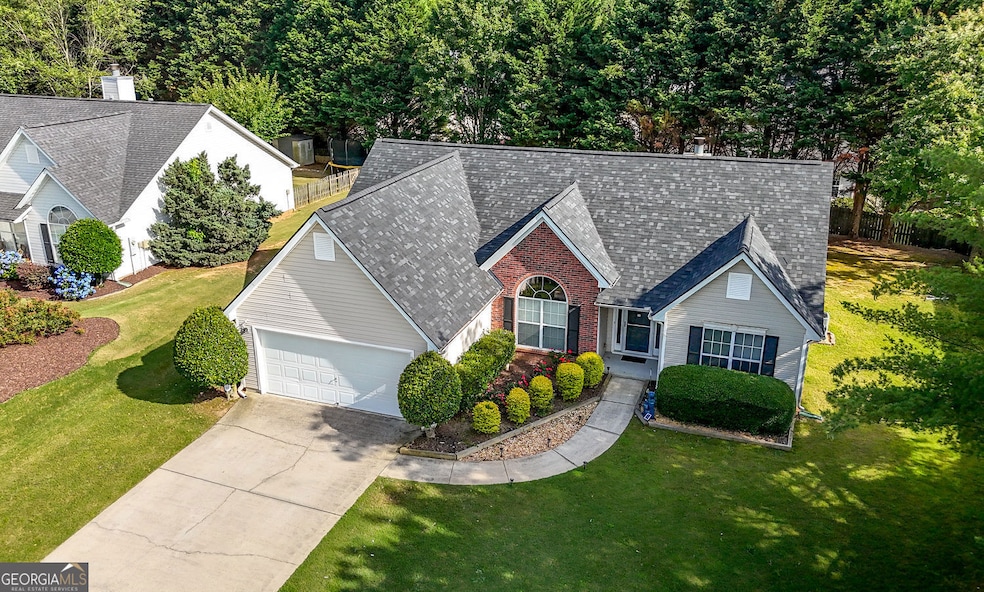Beautifully Updated 3-Bedroom Home with Modern Comforts and Style! Step into this updated 3-bedroom, 2-bath home that instantly welcomes you an open concept and inviting feel! Featuring brand-new flooring, large island, custom kitchen cabinetry, stylish light fixtures, NEW ROOF, with energy-efficient LED lighting, and a stunning wood mantel that adds charm and character! The heart of the home is the city-chic kitchen-designed to impress with soft-close cabinets and drawers, stainless steel appliances, and an expansive 11+ foot island perfect for entertaining or gathering the whole family! Just off the main living area, you'll find a versatile space ideal for a dining room, home office, or even an additional bedroom with the sliding barn door! The spacious owner's suite offers a custom closet system and plenty of room to relax. Outside, entertain with the large concrete pad and bar area-along with a partially fenced backyard featuring a brand-new privacy fence along the back patio. With countless updates and thoughtful details throughout, this home truly offers the perfect blend of style, comfort, and practicality. Schedule your showing ASAP to see this beauty, don't miss the opportunity!

