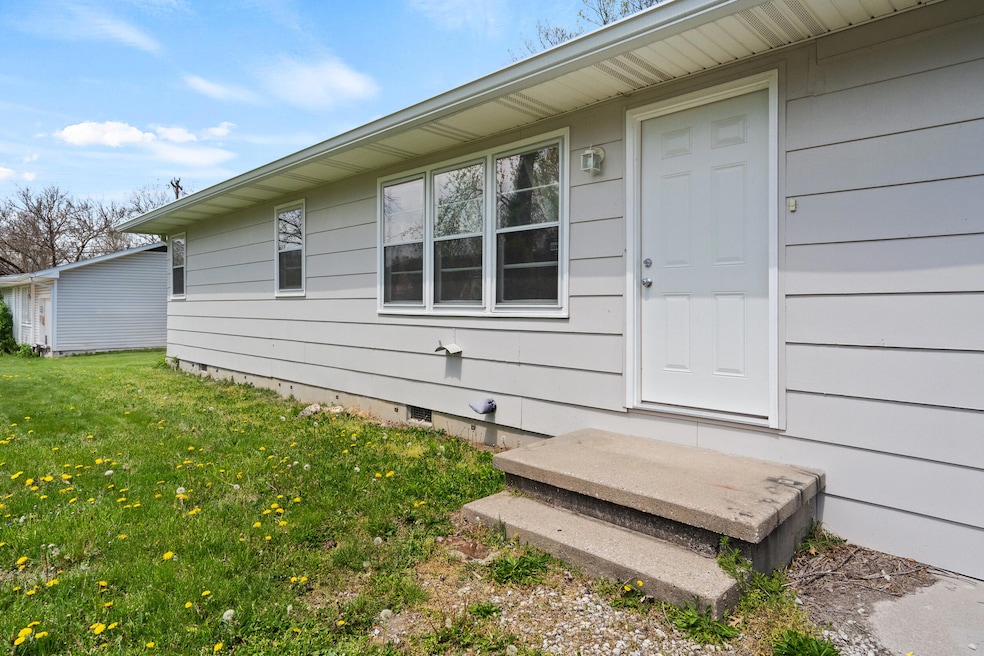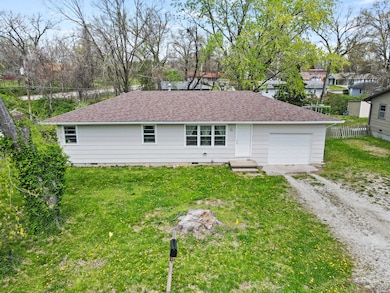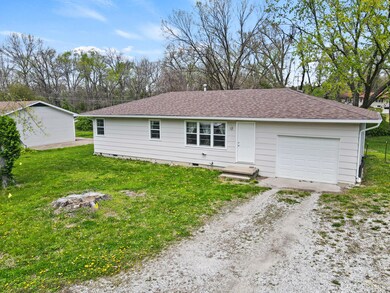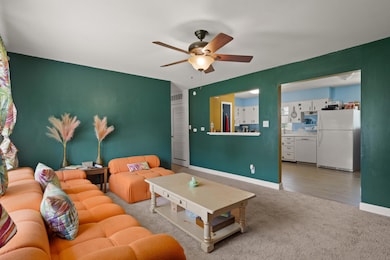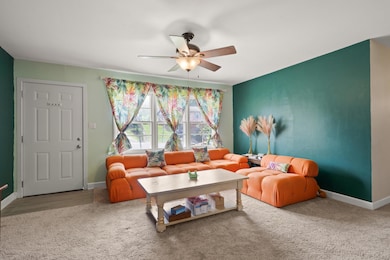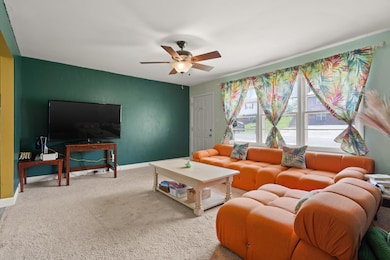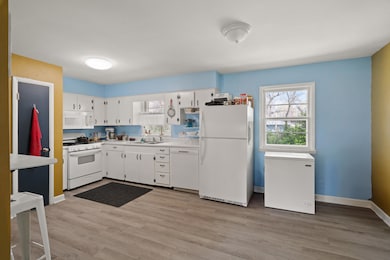
3313 Jamesdale Rd Columbia, MO 65202
Estimated payment $1,076/month
Highlights
- Ranch Style House
- Wood Frame Window
- Eat-In Kitchen
- No HOA
- 1 Car Attached Garage
- Bathtub with Shower
About This Home
Great Beginnings of Something Special! This charming heart home has 3-bed, 1-bath home with a 1-car garage is ready for new memories! Enjoy fresh flooring (2022), a brand-new roof (2023) under a home warranty, and a fresh coat of paint throughout—truly move-in ready. Sitting on a generous 0.26-acre lot to make any gardener happy, there's plenty of space for kids and pets to play. Located just moments from Albert-Oakland Park with pickleball courts, a pool, and more, plus Garth Nature Area's walking trails and dog park. More than a house—it's the start of great beginnings!
Home Details
Home Type
- Single Family
Est. Annual Taxes
- $938
Year Built
- Built in 1964
Lot Details
- 0.26 Acre Lot
- Lot Dimensions are 80' x 140'
- Northwest Facing Home
- Back Yard Fenced
- Cleared Lot
- Zoning described as R-2 Two- Family Dwelling*
Parking
- 1 Car Attached Garage
- Dirt Driveway
Home Design
- Ranch Style House
- Traditional Architecture
- Concrete Foundation
- Poured Concrete
- Architectural Shingle Roof
Interior Spaces
- 1,014 Sq Ft Home
- Ceiling Fan
- Paddle Fans
- Window Treatments
- Wood Frame Window
- Living Room
- Fire and Smoke Detector
Kitchen
- Eat-In Kitchen
- Gas Range
- Microwave
- Dishwasher
- Laminate Countertops
- Disposal
Flooring
- Carpet
- Laminate
Bedrooms and Bathrooms
- 3 Bedrooms
- Bathroom on Main Level
- 1 Full Bathroom
- Bathtub with Shower
Laundry
- Laundry on main level
- Washer and Dryer Hookup
Basement
- Exterior Basement Entry
- Crawl Space
Schools
- Alpha Hart Lewis Elementary School
- Lange Middle School
- Battle High School
Utilities
- Forced Air Heating and Cooling System
- Heating System Uses Natural Gas
- High Speed Internet
Community Details
- No Home Owners Association
- Broadhead Place Subdivision
Listing and Financial Details
- Assessor Parcel Number 1271200010500001
Map
Home Values in the Area
Average Home Value in this Area
Tax History
| Year | Tax Paid | Tax Assessment Tax Assessment Total Assessment is a certain percentage of the fair market value that is determined by local assessors to be the total taxable value of land and additions on the property. | Land | Improvement |
|---|---|---|---|---|
| 2024 | $938 | $13,908 | $2,356 | $11,552 |
| 2023 | $931 | $13,908 | $2,356 | $11,552 |
| 2022 | $861 | $12,882 | $2,356 | $10,526 |
| 2021 | $863 | $12,882 | $2,356 | $10,526 |
| 2020 | $850 | $11,922 | $2,356 | $9,566 |
| 2019 | $850 | $11,922 | $2,356 | $9,566 |
| 2018 | $792 | $0 | $0 | $0 |
| 2017 | $781 | $11,039 | $2,356 | $8,683 |
| 2016 | $781 | $11,039 | $2,356 | $8,683 |
| 2015 | $717 | $11,039 | $2,356 | $8,683 |
| 2014 | $720 | $11,039 | $2,356 | $8,683 |
Property History
| Date | Event | Price | Change | Sq Ft Price |
|---|---|---|---|---|
| 04/25/2025 04/25/25 | Pending | -- | -- | -- |
| 04/22/2025 04/22/25 | For Sale | $180,000 | 0.0% | $178 / Sq Ft |
| 04/20/2025 04/20/25 | Pending | -- | -- | -- |
| 04/19/2025 04/19/25 | For Sale | $180,000 | +28.7% | $178 / Sq Ft |
| 02/27/2023 02/27/23 | Sold | -- | -- | -- |
| 11/28/2022 11/28/22 | Pending | -- | -- | -- |
| 11/28/2022 11/28/22 | Off Market | -- | -- | -- |
| 11/03/2022 11/03/22 | For Sale | $139,900 | -- | $138 / Sq Ft |
Deed History
| Date | Type | Sale Price | Title Company |
|---|---|---|---|
| Warranty Deed | -- | -- | |
| Deed | -- | None Listed On Document | |
| Warranty Deed | -- | Boone Central Title Co |
Mortgage History
| Date | Status | Loan Amount | Loan Type |
|---|---|---|---|
| Open | $141,293 | FHA | |
| Previous Owner | $1,770,000 | New Conventional | |
| Closed | $5,651 | No Value Available |
Similar Homes in Columbia, MO
Source: Columbia Board of REALTORS®
MLS Number: 426525
APN: 12-712-00-01-050-00-01
- 00000 Brown Station Rd
- LOT 251 Kestrel Lp
- 4401 Brown Station Rd
- 3212 Ravello Dr
- 3208 Ravello Dr
- 3223 Napoli Dr
- 3227 Napoli Dr
- 5158 Sicily Dr
- 3511 Rutledge Dr
- 4314 Brunswick Dr
- 4208 Culpeper Dr
- LOT 185 Mistywood Ct
- 4211 Culpeper Dr
- 3924 Bragg Ct
- 3913 Bragg Ct
- 3920 Bragg Ct
- 3916 Bragg Ct
- 3912 Bragg Ct
- 3904 Bragg Ct
- 3900 Bragg Ct
